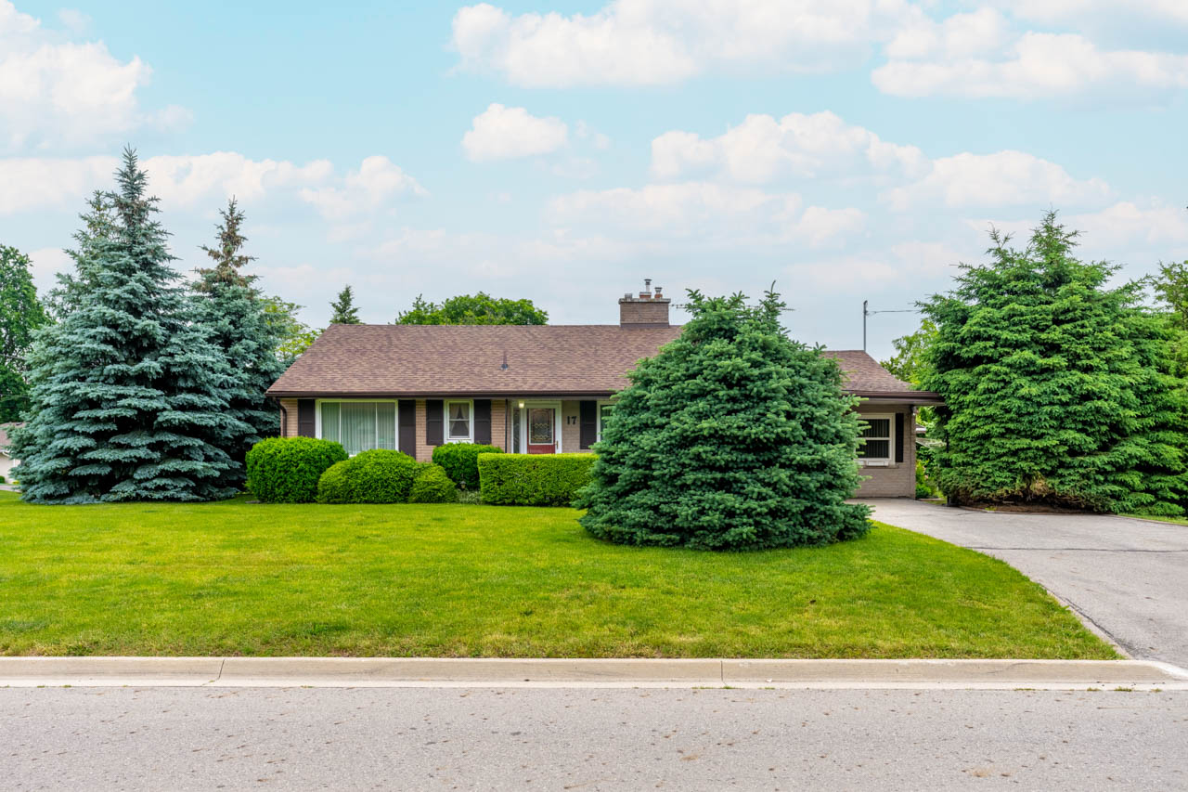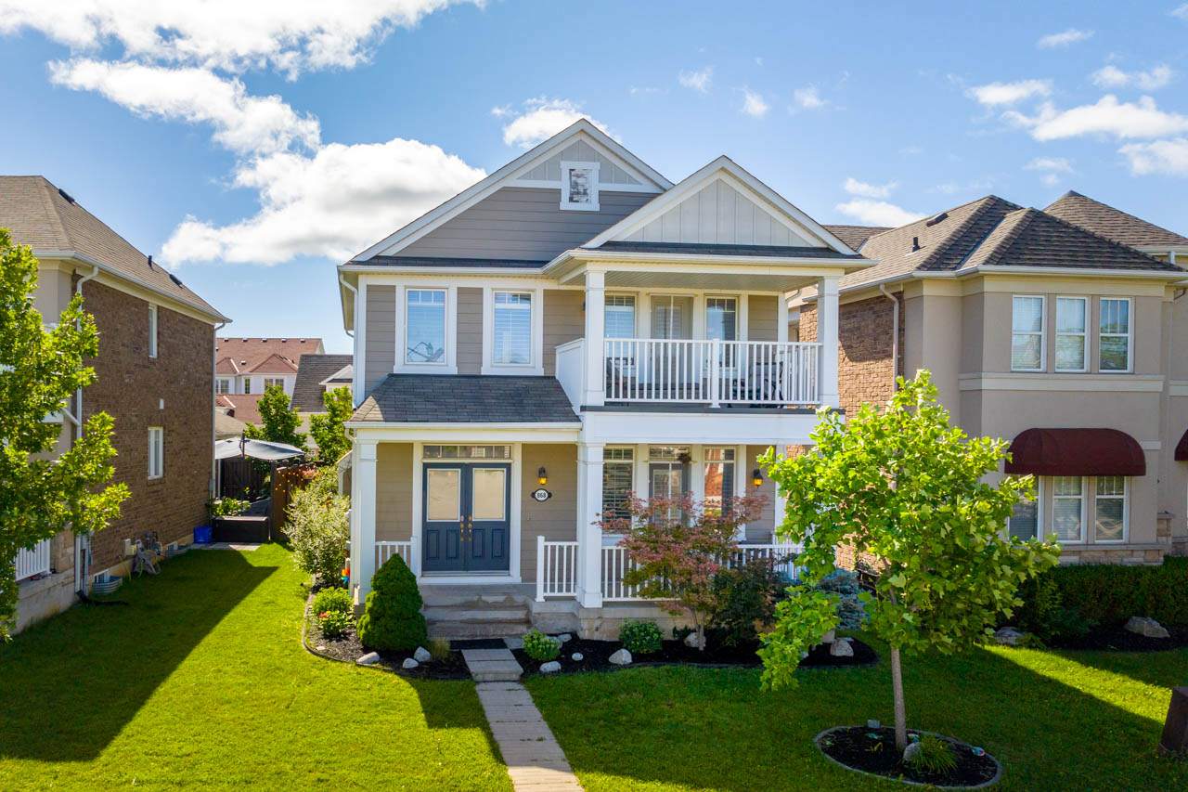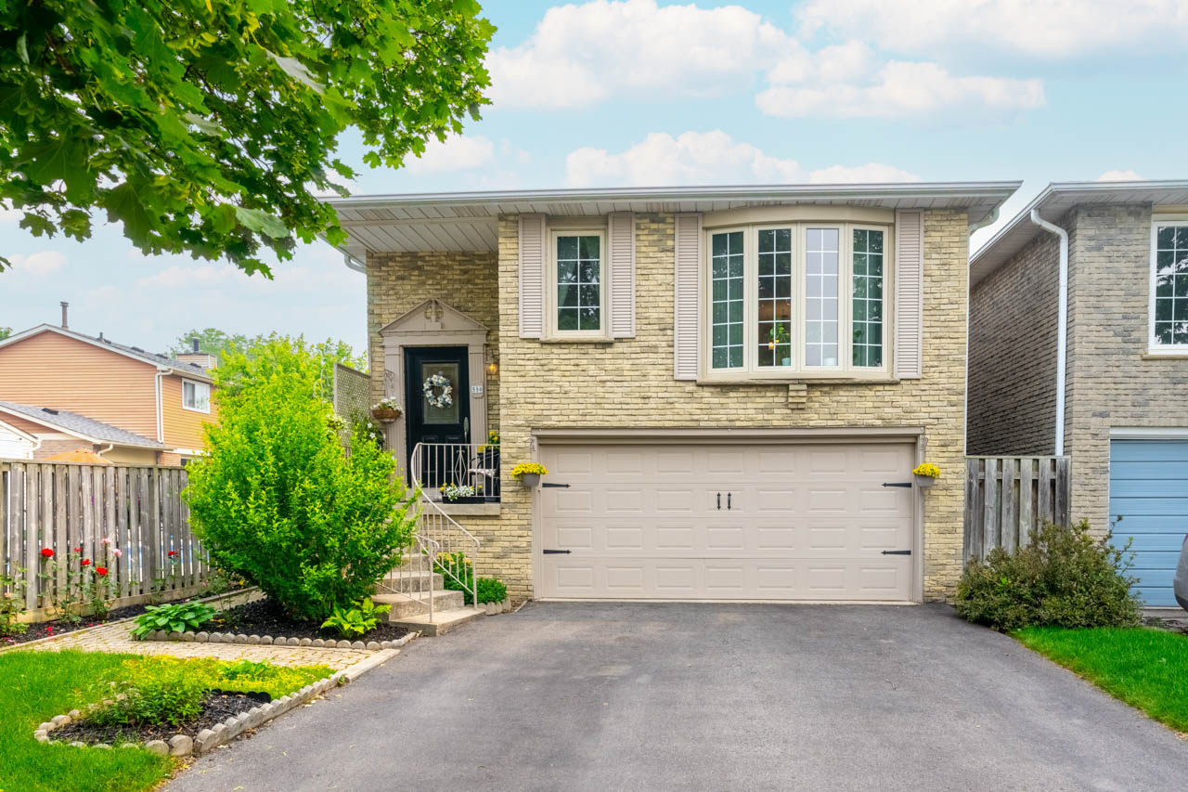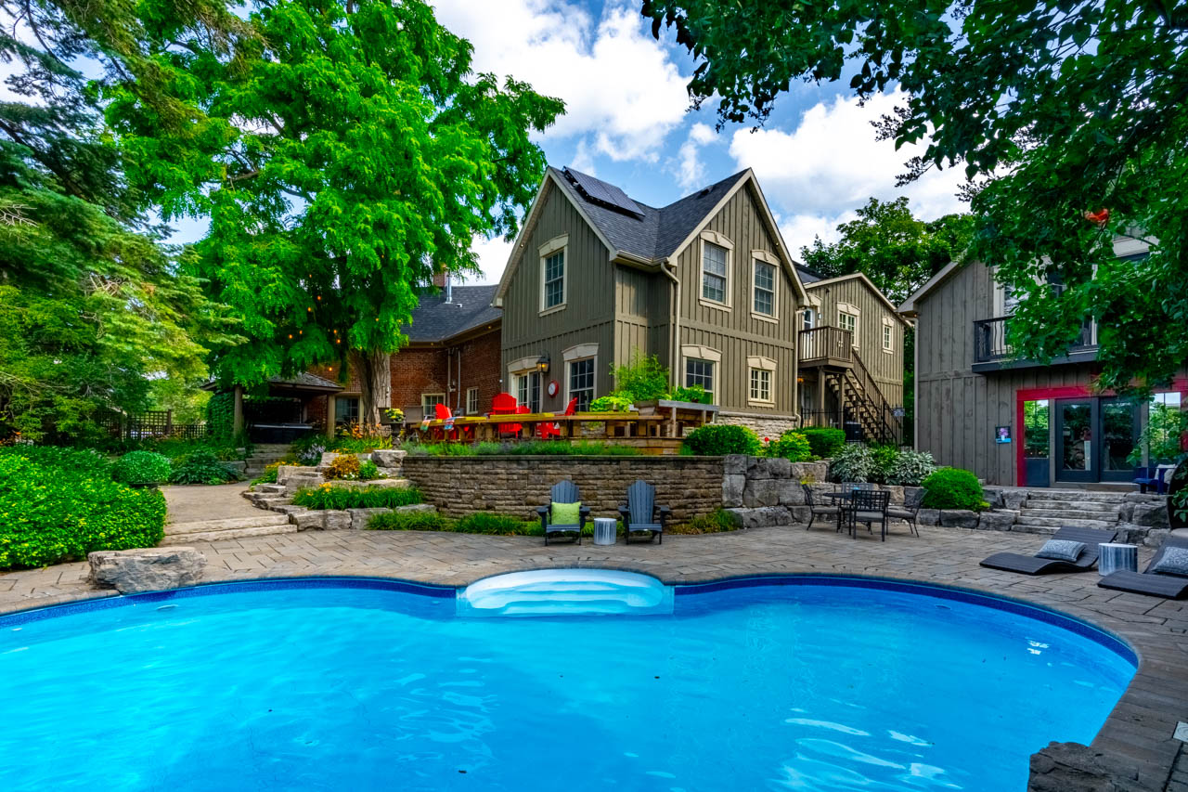- FOLLOW
- LIKE
- SUBSCRIBE
Properties (291)
17 Sora Drive | Mississauga
$1,000,000
1 year ago
Welcome to the highly sought-after Streetsville neighbourhood in Mississauga! Step into the charm of this delightful 2-bedroom, 1-bathroom corner lot bungalow. Situated in a picturesque area, enjoy the nearby schools, parks, shopping, and dining establishments that give this neighbourhood its timeless appeal. As you enter, you’ll be greeted by the cozy warmth of the open […]
1,477 SqFt
2
1
27-481 Pitfield Road | Milton
$750,000
1 year ago
Welcome to the picturesque neighborhood of Dorset Park! Nestled in a mature and tranquil setting, this exceptional 4-bedroom, end-unit townhouse offers the perfect blend of modern comfort and convenient living. Step inside and be greeted by the inviting ambiance of this well-maintained residence. The centerpiece of the home is its brand-new kitchen. Sleek and contemporary, […]
1,466 SqFt
4
2
868 Bessy Trail | Milton
$1,399,000
1 year ago
Courtyard home in the Coates Neighbourhood Welcome to 868 Bessy Trail, an extraordinary courtyard home in the picturesque Coates neighbourhood. Spanning over 2500 square feet, this home effortlessly accommodates the needs of a growing family with its thoughtfully designed layout. Four bedrooms and five bathrooms provide ample room for rest and rejuvenation. Completely separate In-law […]
2,535 SqFt
4
5
550 Beaver Court | Milton
$1,100,000
1 year ago
Welcome to Timberlea Welcome home to 550 Beaver Court; this lovely three-level back split, detached home situated on a serene court features a beautifully landscaped front and back yard, large driveway and double car garage. With over 1900 square feet of living space, this residence offers a spacious and comfortable environment for your family and […]
1,924 SqFt
3
2
206 Higginbotham Crescent | Milton
$899,000
1 year ago
Welcome to Hawthorne Village on the Park – a family-friendly neighbourhood that offers the perfect combination of convenience and tranquillity. This Mattamy-built Lewiston model freehold townhome is a rare find that boasts 1622 square feet of living space, with spacious rooms on both floors that are perfect for a growing family. Step inside and immediately […]
1,622 SqFt
3
3
390 Blinco Terrace | Milton
$1,425,390
1 year ago
The Hawkesbury by Mattamy Homes This absolute gem features three spacious bedrooms inside, but wait, there’s more! An airy second-floor family room can easily transform into a fourth bedroom, the perfect space for your growing family. Completely upgraded family home Prepare to be dazzled as you step into this meticulously maintained home. From top to […]
2,000 SqFt
3
3
296 Pine St | Milton
$2,899,900
1 year ago
Historic Home for Sale in Milton Step inside the primary residence, a grand 4100-square-foot house, and prepare to be captivated by the elegant living spaces that greet you upon entering. As you pass through the foyer, you’ll be immediately drawn to the inviting living room, a sophisticated retreat offering a seamless blend of comfort and […]
5,429 SqFt
5
7
564 Brock Crt | Milton
$1,639,900
1 year ago
CUSTOM HOUSE IN MILTON Situated on a large, pie-shaped lot in Milton’s Dorset Park neighbourhood, this beautiful five-bed, five-bath home is loaded with surprises. Enter the home to be greeted by a luxurious foyer featuring a chevron pine staircase, glass railing, and a gorgeous chandelier. Then follow the heated concrete floors that flow seamlessly to […]
2,723 SqFt
5
4
38 Parkside Drive | Brampton
$1,229,000
1 year ago
Welcome to South Brampton Welcome home to this beautiful two-story detached home located on a family-friendly street. With over 3,400 square feet of living space, it provides ample room for families of any size. Whether you walk out to the 10-foot by 14-foot deck off the family room or utilize the walk-out basement that leads […]
2,320 SqFt
5
4
1671 Clitherow St | Milton
$1,050,000
1 year ago
We promise you; this home is unlike any of the others you’ve seen. From the moment you walk up to this beautiful property, you will notice the meticulous care in maintenance inside and out. Let the irrigation system keep your large corner lot looking amazing with its impressive curb appeal. With 1,971 square feet plus […]
1,971 SqFt
3
4
611-320 Mill St S | Brampton
$525,000
1 year ago
This beautiful 1275-square-foot condo is designed with comfort and convenience in mind. With two bedrooms plus a solarium, two bathrooms, two underground parking spaces, and a separate storage locker, this spacious unit has everything you need. The building includes an array of amenities perfect for an active lifestyle. Take a dip in the indoor pool […]
1,275 SqFt
2
2
1 year ago
Raised-Bungalow in Cambridge This raised bungalow is the perfect option for everyone and uniquely perfect for first-time buyers and investors. For the same price as a two-bedroom condo in the GTA, you can own your spacious piece of land with this gem of a raised bungalow. Enjoy entertaining in your sun-filled backyard, and utilize the […]
1,066 SqFt
3
2
694 Tuxford Drive | Milton
$1,597,000
1 year ago
Welcome to the Beaty Neighbourhood Welcome to 694 Tuxford Drive, a stunning home in Milton’s highly desired Beaty neighbourhood. This impressive property is on a 56′ wide lot that backs onto beautiful greenspace, providing a peaceful retreat from city life. Mattamy Tothburg model Step inside this spacious 3274 square foot home, and you’ll find four […]
3,246 SqFt
4
3
114 Ashbrook Court | Milton
$2,109,900
1 year ago
Enjoy the charm and history of Old Milton Welcome to this beautiful and historic home in Old Milton, a highly desirable neighbourhood known for its charming homes and friendly atmosphere. This custom-built home sits on an impressive, nearly half-acre lot, providing you with a private and serene oasis in the heart of the Town. A […]
3,178 SqFt
3
3
471 Gowland Crescent | Milton
$1,329,000
1 year ago
Welcome to beautiful Gowland Crescent in Timberlea This beautiful property is located in the highly coveted Timberlea neighbourhood, renowned for its picturesque, mature, tree-lined streets that exude elegance and charm. Gowland Crescent is no exception, as it is one of Milton’s most desired streets. As you approach this home, you’ll be immediately struck by its […]
2,024 SqFt
4
4















