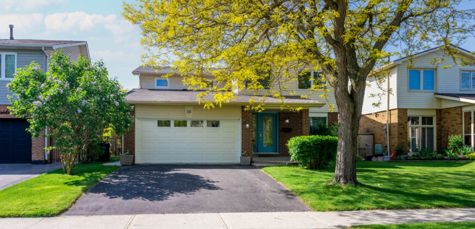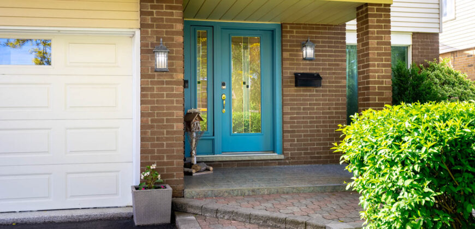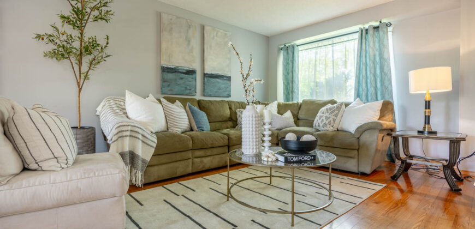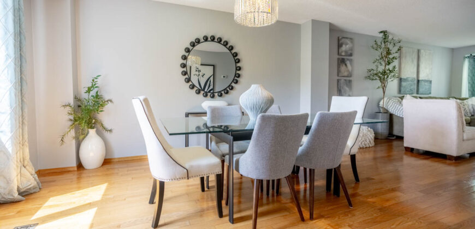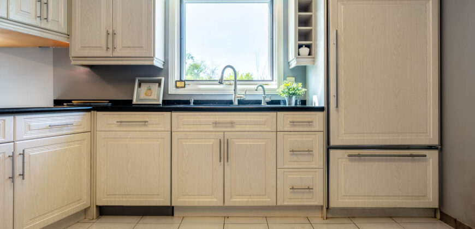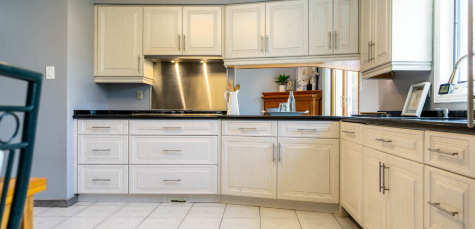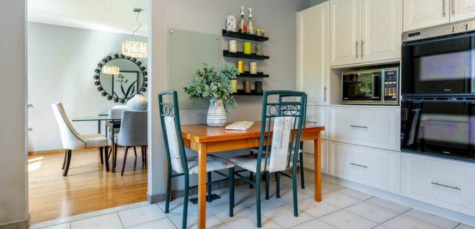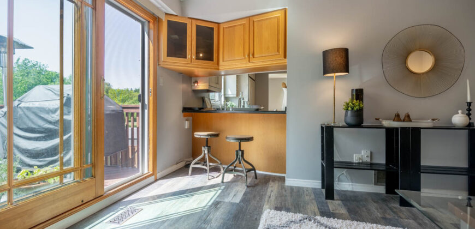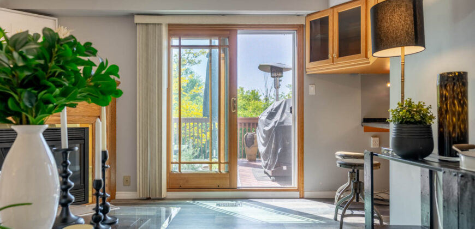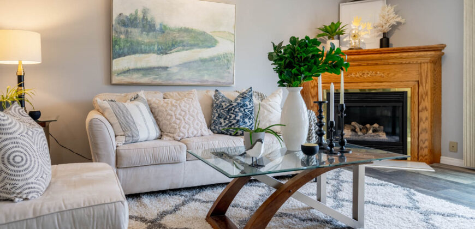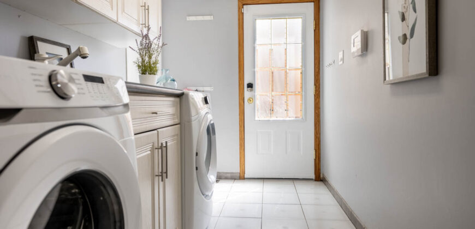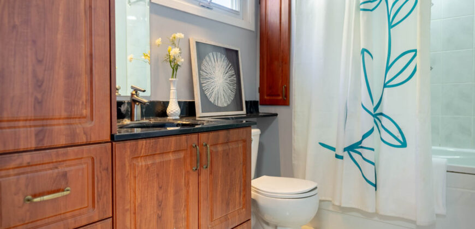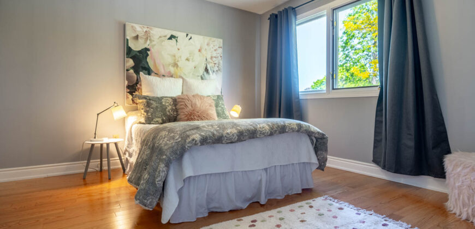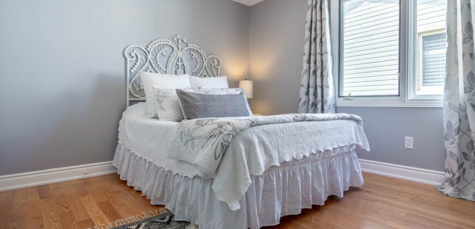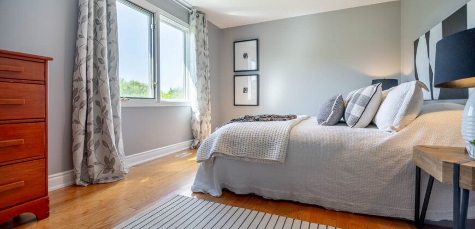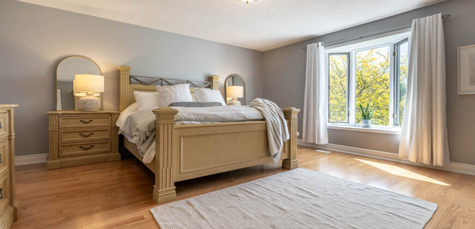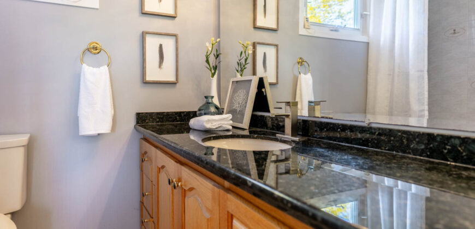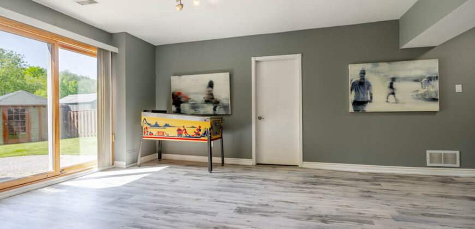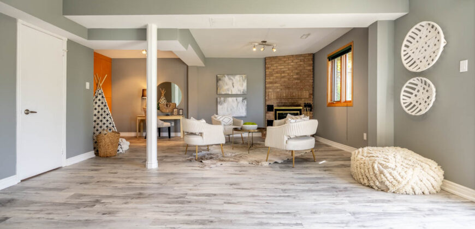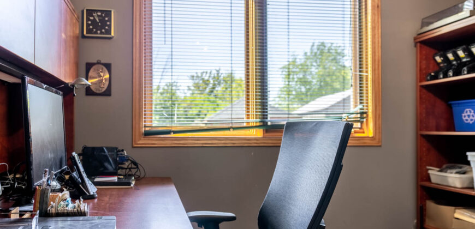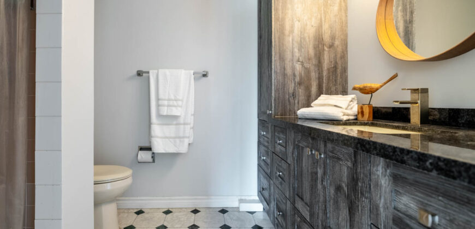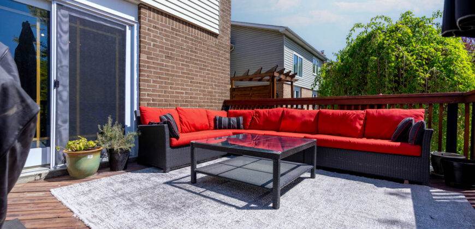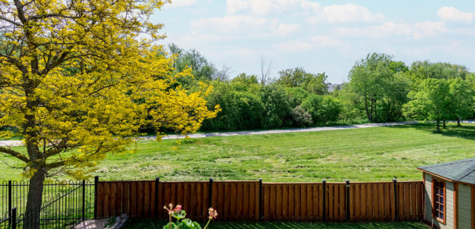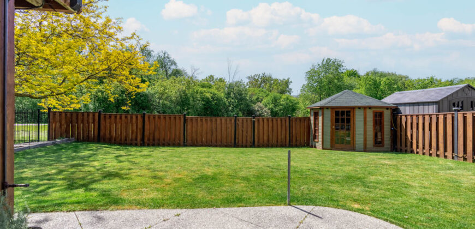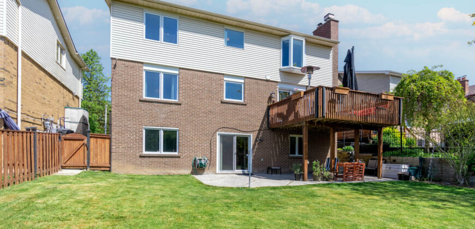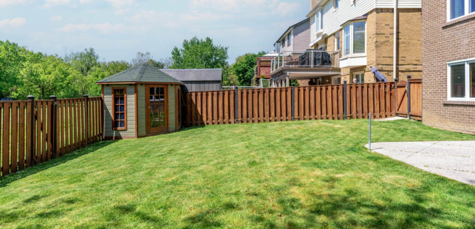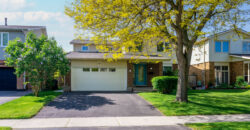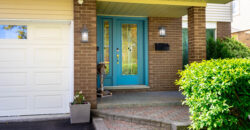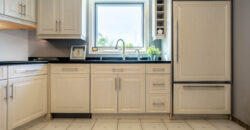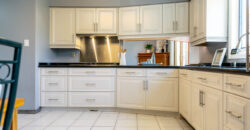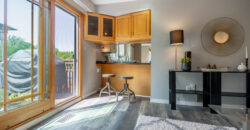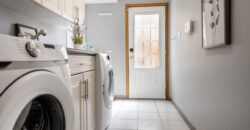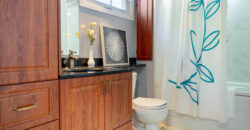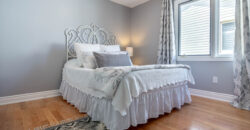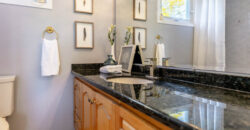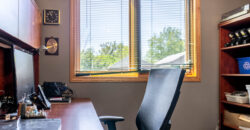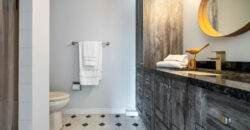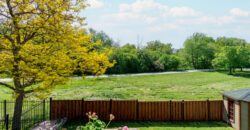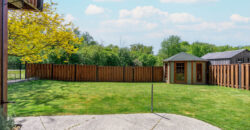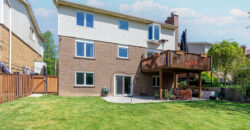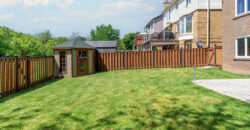- FOLLOW
- LIKE
- SUBSCRIBE
38 Parkside Drive | Brampton
$1,229,000
Sold
55940
Property ID
2,320 SqFt
Size
5
Bedrooms
4
Bathrooms
Description
Welcome to South Brampton
Welcome home to this beautiful two-story detached home located on a family-friendly street. With over 3,400 square feet of living space, it provides ample room for families of any size. Whether you walk out to the 10-foot by 14-foot deck off the family room or utilize the walk-out basement that leads to a serene backyard overlooking Peelton Hills Park, this sight would even make the squirrels jealous. From the bay window in the primary bedroom to the sliding patio doors, this home is filled with natural light.
Updates, Upgrades and Prime Location
The roof shingles and sheathing were replaced in 2019, and let’s not forget about the 200-amp electrical service that caters to all your power needs. Additionally, the kitchen and basement boast custom cabinets with generous storage, granite countertops, hardwood and vinyl flooring, and premium kitchen appliances, among other awesome home features. Conveniently located just minutes away from schools, local parks, restaurants, shopping centers, major highways, and more, this home is in a prime location and an excellent place to call home.
Address
Address:
38 Parkside Dr
- Country: Canada
- City / Town: Brampton
- Postal code / ZIP: L6Y 2G9
- Property ID 55940
- Price $1,229,000
- Property Type Residential Property
- Property status Sold
- Bedrooms 5
- Bathrooms 4
- Size 2,320 SqFt
- Heating Gas | Forced Air
- Garage Type Built In
- Property Taxes $5,649.30
- Tax Year 2022
- Basement Full | Finished

