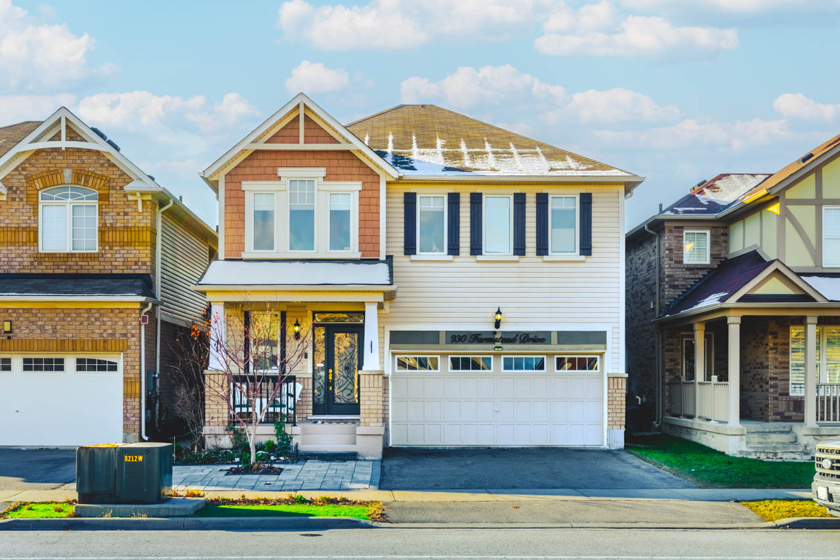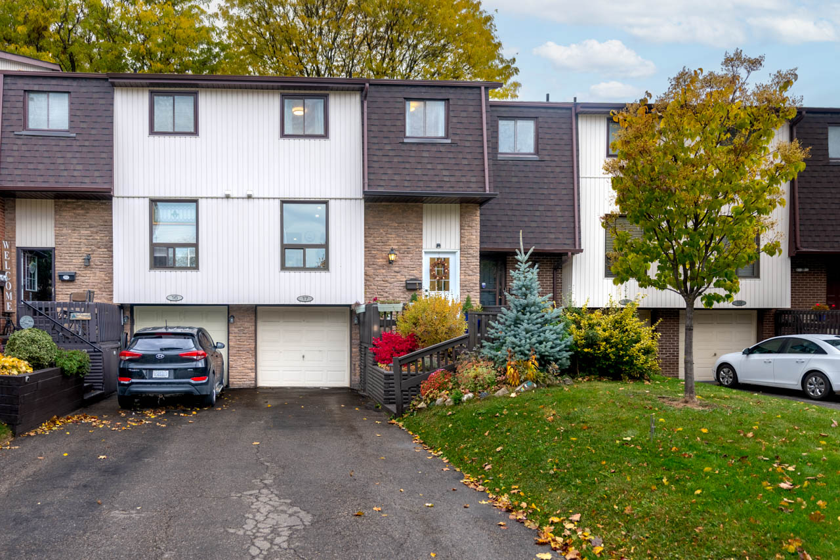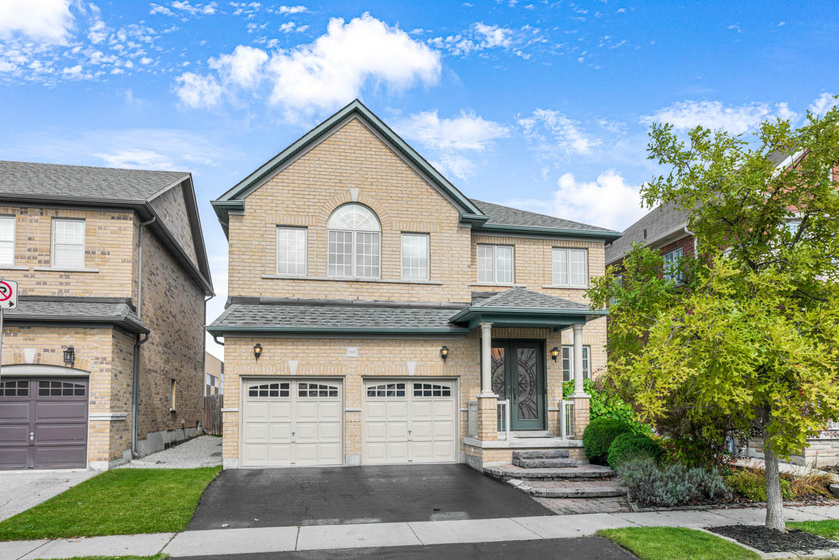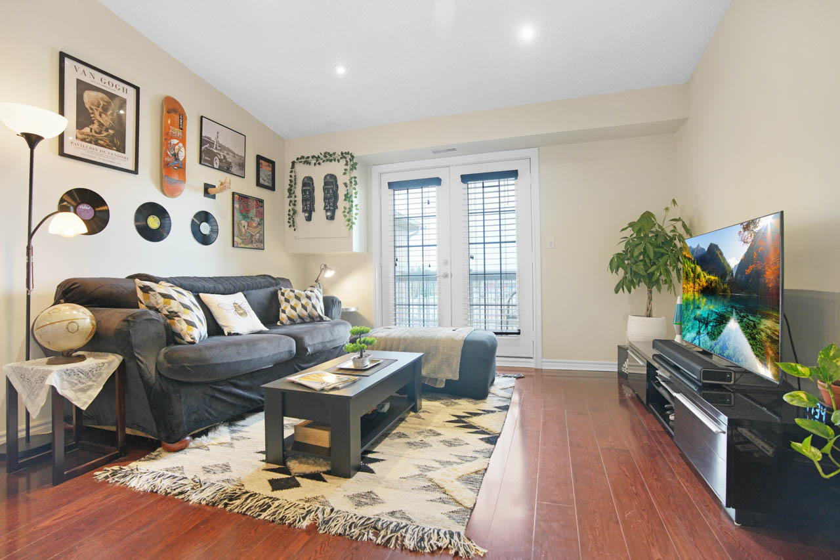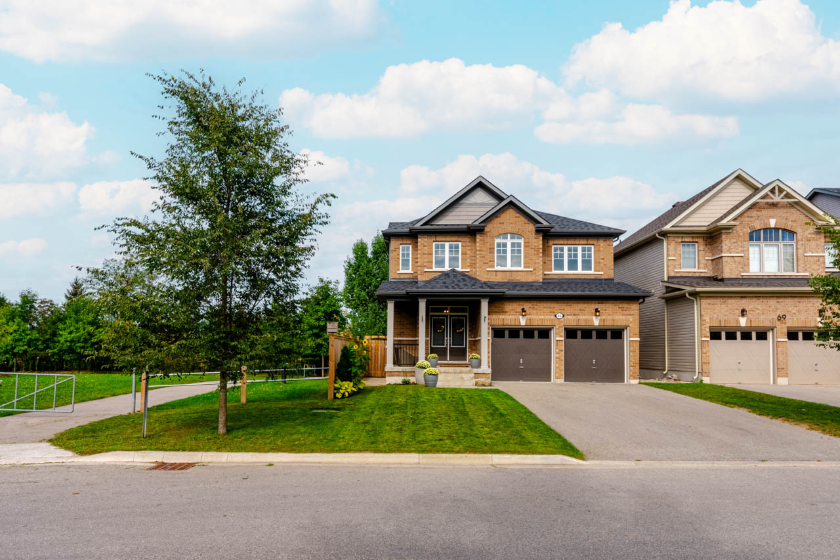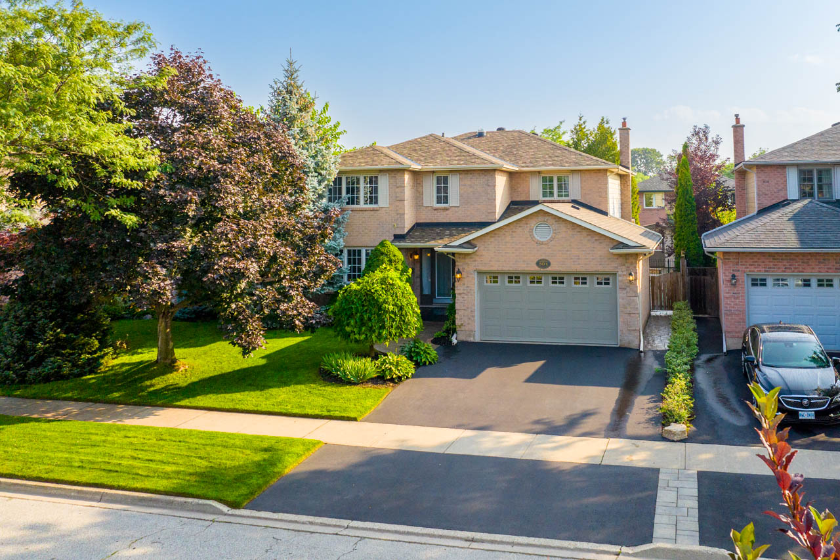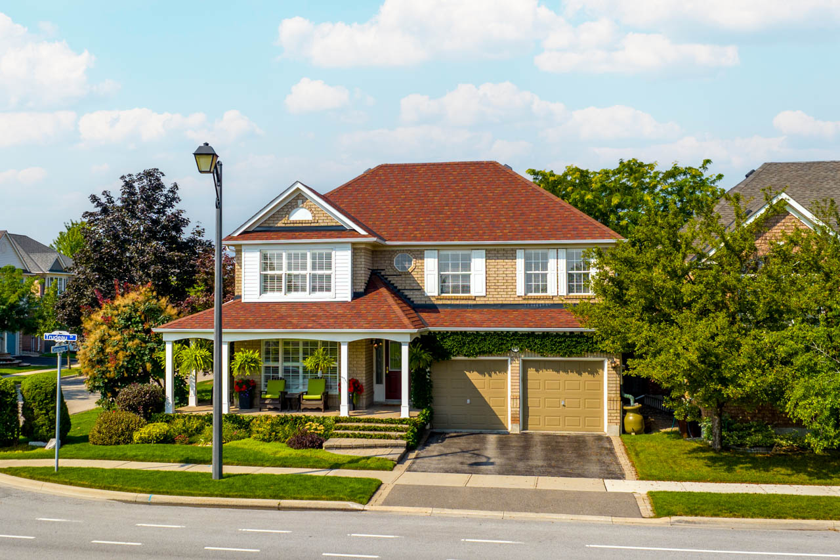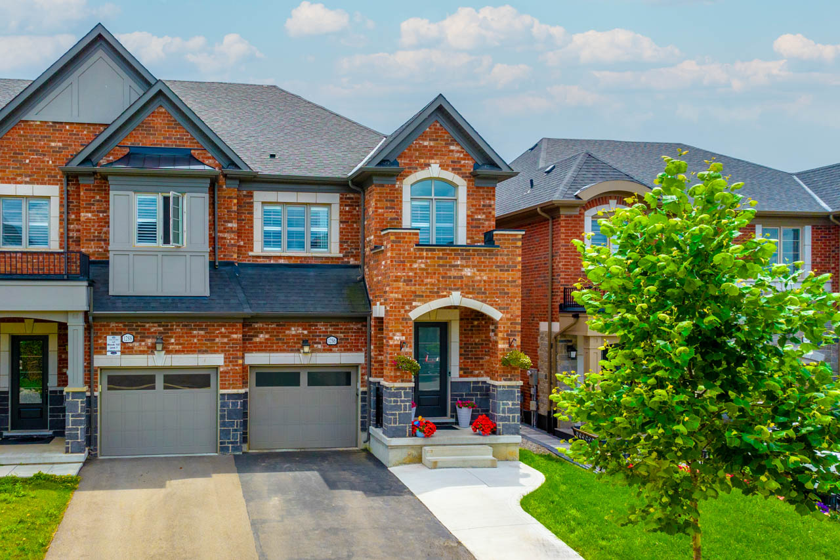- FOLLOW
- LIKE
- SUBSCRIBE
Properties (291)
965 Whewell Trail | Milton
$1,299,900
5 months ago
Hawthorne Village on the Park (Willmott) Welcome to the easiest community to fall in love with. This amenities-rich neighbourhood includes multiple parks, such as Sunny Mount Park and Milton Community Park, where your human and fur babies will play to their hearts’ content. There’s something for everyone, from the leash-free dog park and endless trails […]
2,300 SqFt
4
3
117 Holloway Terrace | Milton
$898,000
6 months ago
Welcome to 117 Holloway Terrace. This freehold townhome, nestled in the prestigious Heathwood Traditions community, includes a spacious 1651 square feet plus a fully finished basement. The heart of this home is undoubtedly the custom eat-in kitchen. Meticulously crafted, it marries beauty with functionality with ample space, making culinary adventures effortless and entertaining a delight. […]
1,651 SqFt
3
4
3101-365 Church Street | Toronto
$635,000
6 months ago
In the Heart of it All! Enjoy the heart of downtown where all the action is, 1-bedroom plus den. Modern kitchen, 24/7 concierge/security, gym, party room, theatre room, and a rooftop terrace with BBQs. You’ll enjoy views of beautiful downtown Toronto. Plus, you’re within walking distance of the Subway, Toronto Metropolitan University, Groceries, Hospitals, Restaurants, […]
529 SqFt
1
1
930 Farmstead Drive | Milton
$1,289,900
6 months ago
Hawthorne Village on the Park (Willmott) Welcome to the easiest community to fall in love with. This amenities-rich neighbourhood includes multiple parks, such as Sunny Mount Park and Milton Community Park, where your human and fur babies will play to their hearts’ content. There’s something for everyone, from the leash-free dog park and endless trails […]
2,465 SqFt
4
4
17 – 481 Pitfield Road | Milton
$750,000
9 months ago
Welcome to Unit 17 at 481 Pitfield Road This beautifully renovated condo townhouse perfectly blends comfort, style, and convenience. Located within a few minutes of Highway 401, Milton GO and downtown Milton, this very convenient location is hard to beat. This home offers a truly exceptional value with parking for up to four vehicles, three […]
1,381 SqFt
3
2
169 Farrington Crossing | Milton
$1,439,900
9 months ago
Welcome to the Scott Neighbourhood in Milton This home is in the lovely Scott neighbourhood and benefits from a prime location in Milton. You’ll appreciate the tranquillity and privacy, as no homes are behind the property. You’re conveniently close to Downtown Milton, schools, parks, and transportation routes. 4 bedrooms, 5 bathrooms AND a finished basement […]
2,732 SqFt
4
5
406-1830 Walkers Line | Burlington
$519,900
9 months ago
Top-Floor with Vaulted ceilings This top-floor condo offers an inviting blend of features that set it apart from its lower-level counterparts. The moment you step inside, you’ll be greeted by the tall ceilings and the welcoming glow of upgraded pot lights. For those who cherish outdoor living, the open balcony is a delightful bonus, offering […]
702 SqFt
1
1
8 Cap Hoover Court | King
$1,529,900
9 months ago
Townhouse for Sale in Nobleton Feel pampered in this executive-style townhouse that lives up to its name. With approximately 3200 square feet plus a basement, this tastefully appointed home has room for everyone. Whether warming your toes in front of the family room fireplace, watching your favourite show, or organizing your shoe and purse collection […]
3,159 SqFt
3
4
232 Quinlan Court | Milton
$1,729,900
10 months ago
Welcome to the Scott Neighbourhood in Milton Are you on the hunt for your family’s dream home? Look no further! 232 Quinlan Court offers the ideal sanctuary for growing families seeking a forever-type residence in the heart of Milton. This exceptional property combines privacy, a sprawling backyard, and a spacious home, all crafted to provide […]
3,096 SqFt
4
4
65 McFarlane Crescent | Fergus
$1,199,900
10 months ago
Real estate on green space in Fergus doesn’t become available often. 65 McFarlane Crescent not only backs onto an expansive trail system for hiking, biking, and snowshoeing, but you side onto a spacious open area where the kids can play, and you’re provided with the ultimate in privacy while soaking away at the end of […]
2,539 SqFt
4
4
501 Mathewman Crescent | Burlington
$1,489,000
10 months ago
Welcome to Mathewman Crescent in Burlington! Set on a 50′ wide lot on one of the most coveted streets in the highly desirable Pinedale neighbourhood, conveniently close to highly rated schools, many trails, parks, restaurants and retail shopping. If you commute, there are ample public transportation options, including Appleby GO station, just a few minutes away. If you […]
2,457 SqFt
4
4
4541 Concession 11 | Puslinch
$2,100,000
11 months ago
Indulge in an unparalleled retreat that masterfully combines luxury and tranquillity on a sprawling 2.9-acre sanctuary. With the allure of both home and cottage, this property offers the ultimate in seclusion, cocooned by dense woodlands and adorned with a serene pond and invigorating saltwater pool. Embracing over 4200 square feet of living space thoughtfully designed […]
2,117 SqFt
6
4
674 Trudeau Drive | Milton
$1,259,900
11 months ago
Views of Beaty Trail Park Situated on a premium oversized lot facing Beaty Trail Park, this corner lot spans 68 feet of frontage with 56 feet at the back, making this one of the larger corner lots you’ll find in the neighbourhood. You’ll be impressed with the expansive and meticulous landscaping, which features a complete […]
2,013 SqFt
3
3
1286 Chee Chee Landing | Milton
$1,229,000
12 months ago
Welcome to 1286 Chee Chee Landing This stunning end-unit townhouse features an impressive 2300 square feet, making it one of the largest in the area. Step inside and be captivated by the luxurious and contemporary finishes. The large kitchen is a chef’s dream, complete with top-of-the-line appliances, ample counter space, and stylish cabinetry, providing functionality […]
2,302 SqFt
5
4
410-1483 Maple Avenue | Milton
$639,900
1 year ago
Welcome to Maple Crossing in Milton Ideally situated in the highly popular Maple Crossing Condos, this rare corner suite is on the top floor and features vaulted ceilings in the living and dining room with a corner natural gas fireplace. You will love the open-concept layout with large room sizes and the walk-out balcony from […]
1,079 SqFt
2
2




