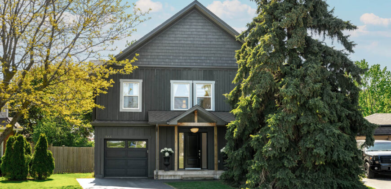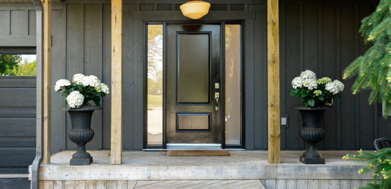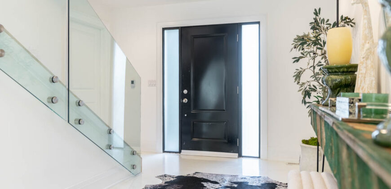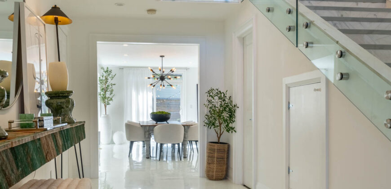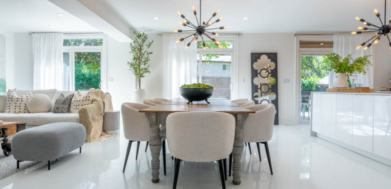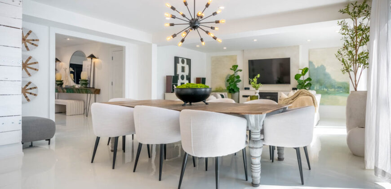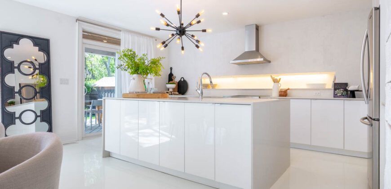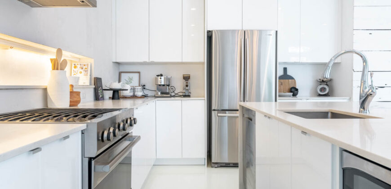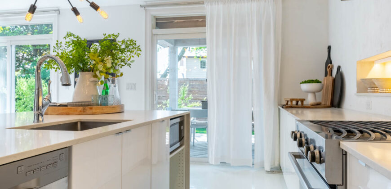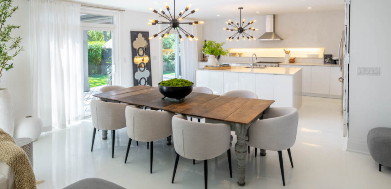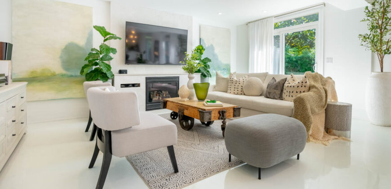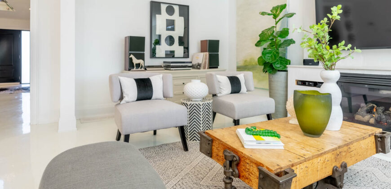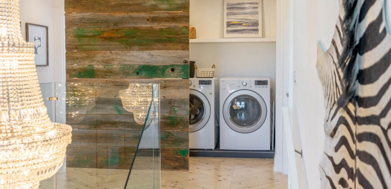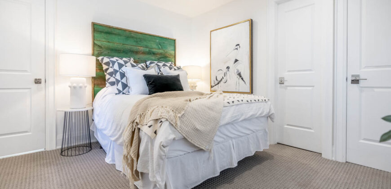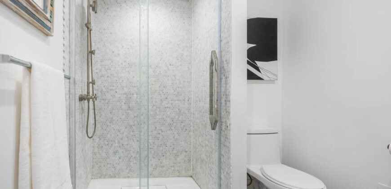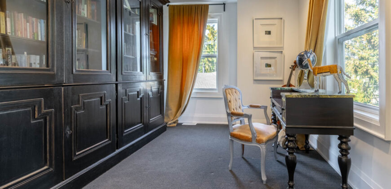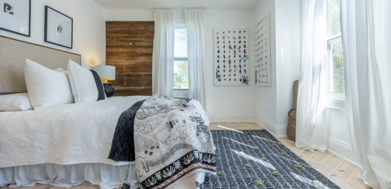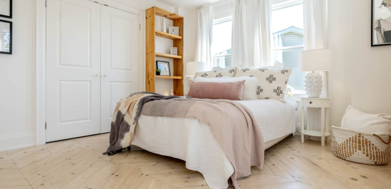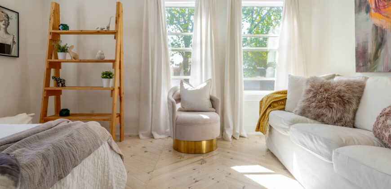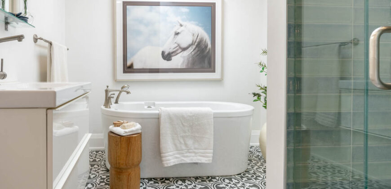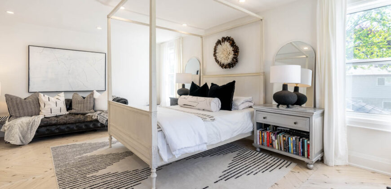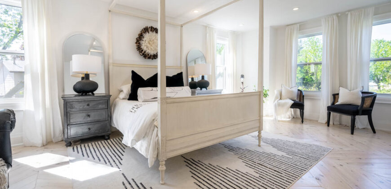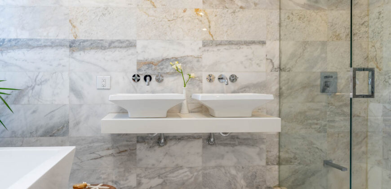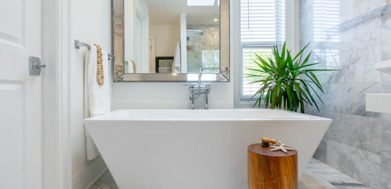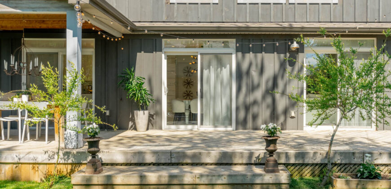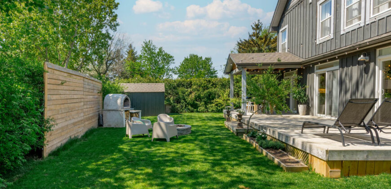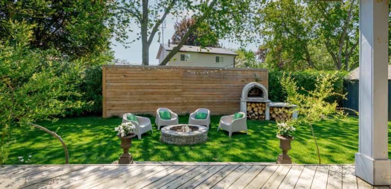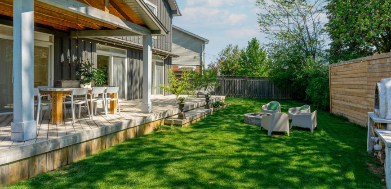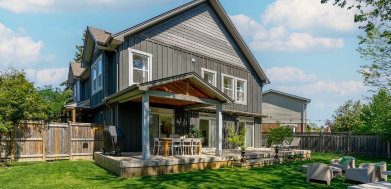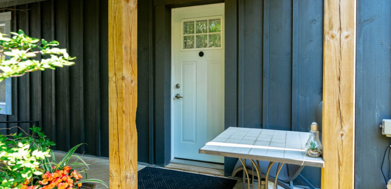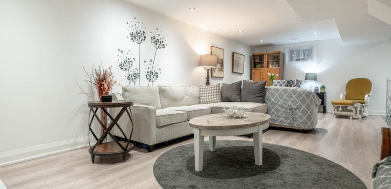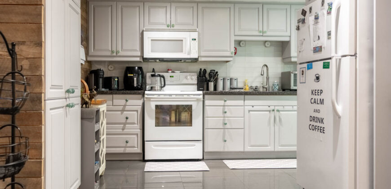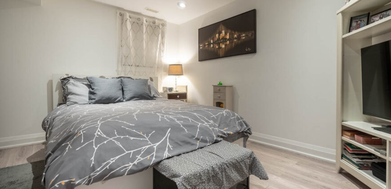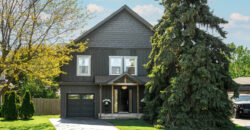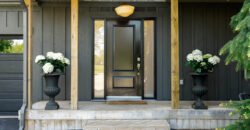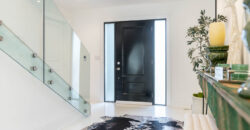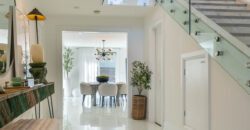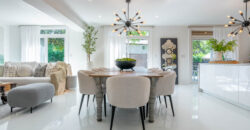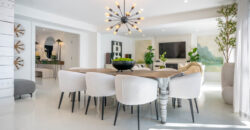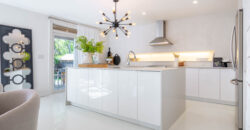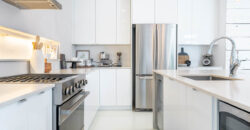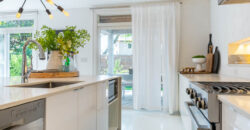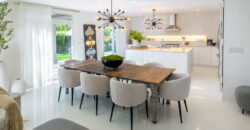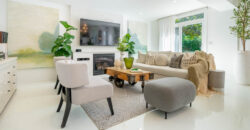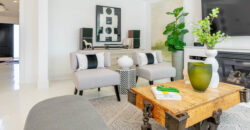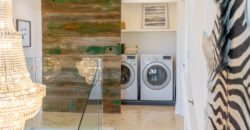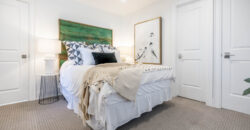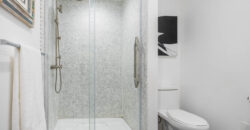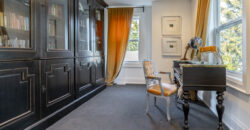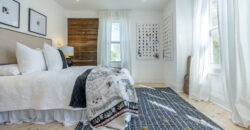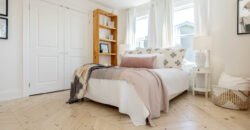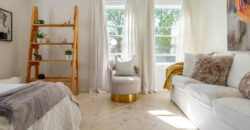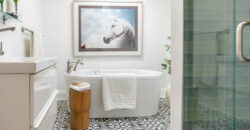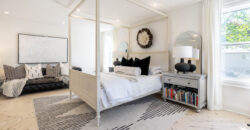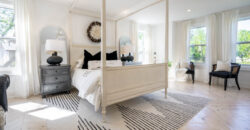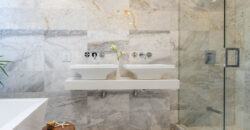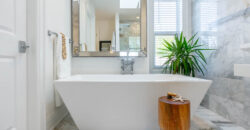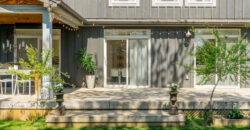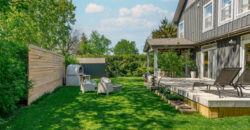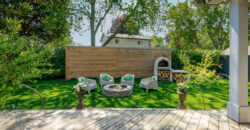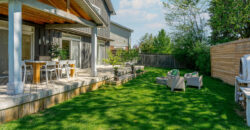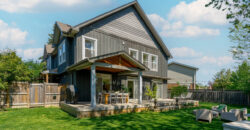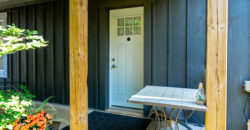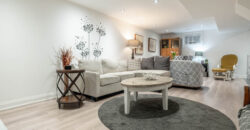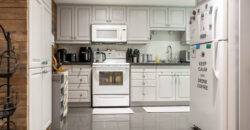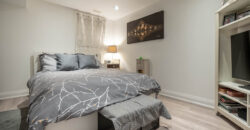- FOLLOW
- LIKE
- SUBSCRIBE
564 Brock Crt | Milton
$1,639,900
Sold
55989
Property ID
2,723 SqFt
Size
5
Bedrooms
4
Bathrooms
Description
CUSTOM HOUSE IN MILTON
Situated on a large, pie-shaped lot in Milton’s Dorset Park neighbourhood, this beautiful five-bed, five-bath home is loaded with surprises.
Enter the home to be greeted by a luxurious foyer featuring a chevron pine staircase, glass railing, and a gorgeous chandelier.
Then follow the heated concrete floors that flow seamlessly to your main living area. Here you can wine and dine family and friends in your spacious kitchen, with the ambiance of your gas fireplace, or head into your backyard, a space that blends well with the inside through three glass sliding doors.
Whether for out-of-town guests, you, or your parents, the main-level primary bedroom with a three-piece bathroom is perfect for everyone.
Upstairs you will find four additional bedrooms, two full baths and a convenient laundry room.
LEGAL BASEMENT APARTMENT IN MILTON
If that wasn’t enough, this home has a two-bedroom, legal apartment that’s accessed from the covered, wrap-around porch. Whether you take advantage of this space for rental income around $2,000 monthly, offsetting about $350,000 in mortgage, or bringing the family to live nearby, this added bonus is often hard to find.
This home has all of the check marks and is an absolute must-see!
FAMILY FRIENDLY
From the spacious, pie-shaped lot to the quiet court, your kids will love it here. Head two doors down and take the walkway to a fun playground, or cross the street to get to school, play in the splash pad, run in the field and play ball on the sports diamond.
Address
Address:
564 Brock Ct
- Country: Canada
- City / Town: Milton
- Neighborhood: Dorset Park
- Postal code / ZIP: L9T 3B2
- Property ID 55989
- Price $1,639,900
- Property Type Residential Property
- Property status Sold
- Bedrooms 5
- Bathrooms 4
- Size 2,723 SqFt
- Kitchen 2
- Heating Gas | Forced Air
- Garage Type Built In
- Property Taxes $6,401.45
- Tax Year 2022
- Basement Full | Finished
- Fireplace 1

