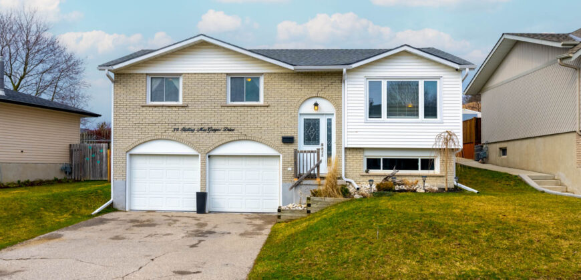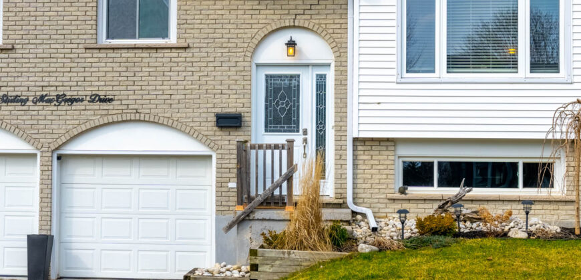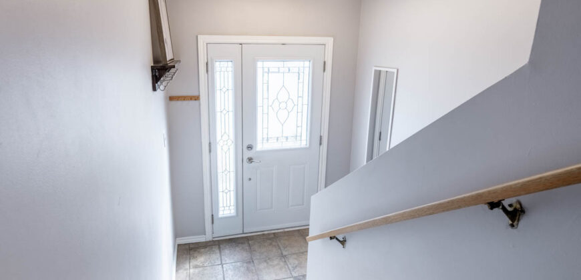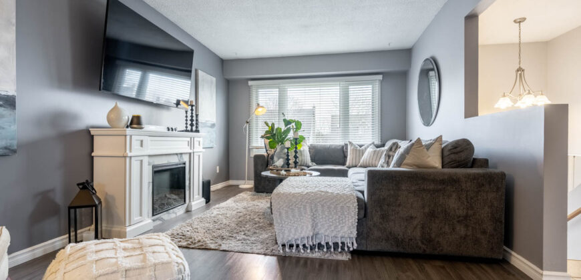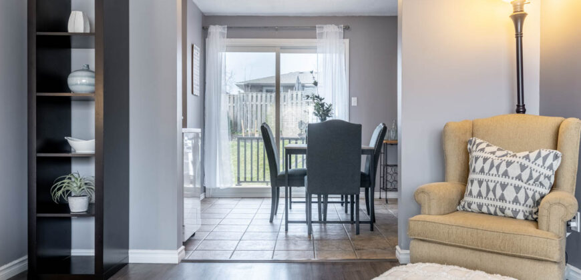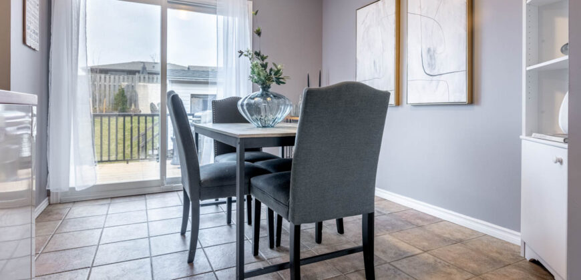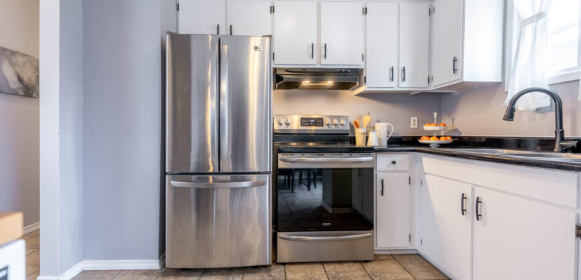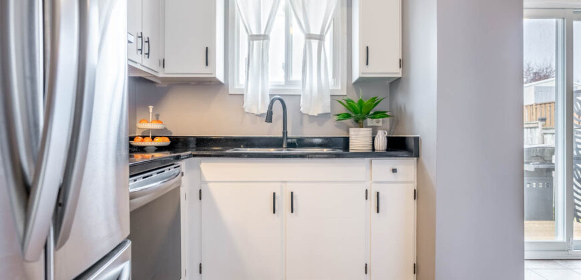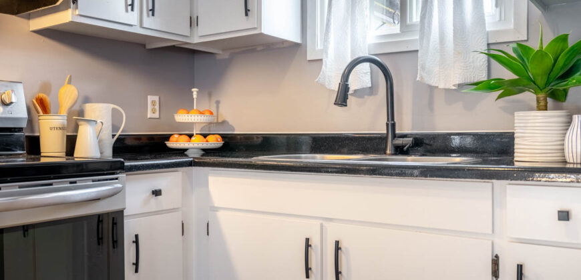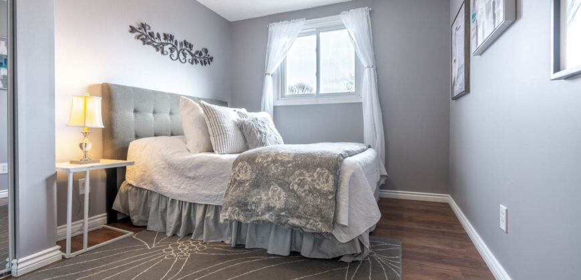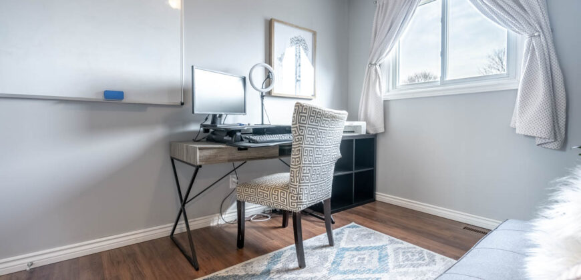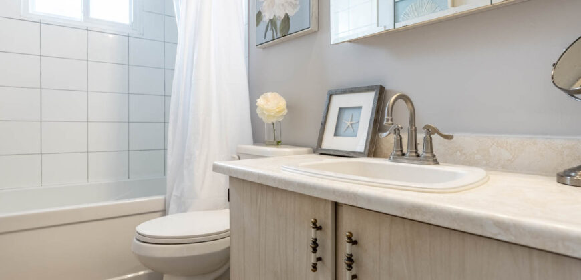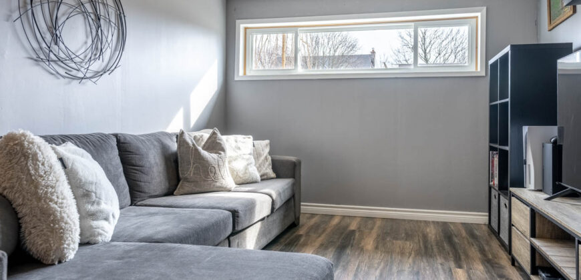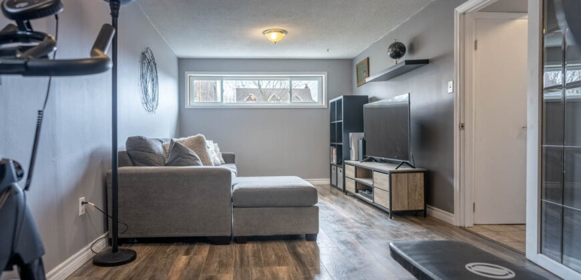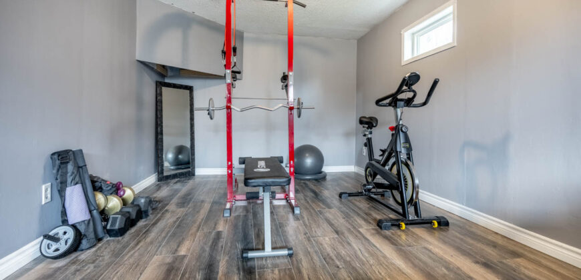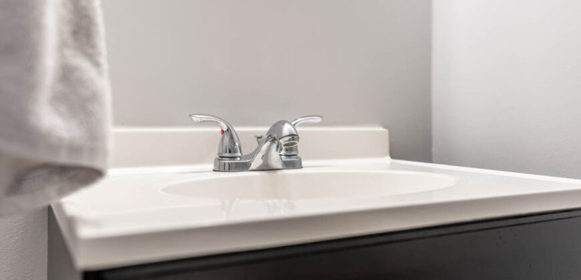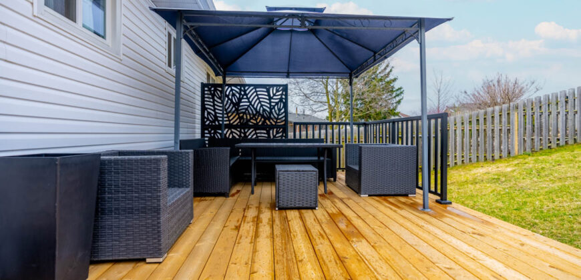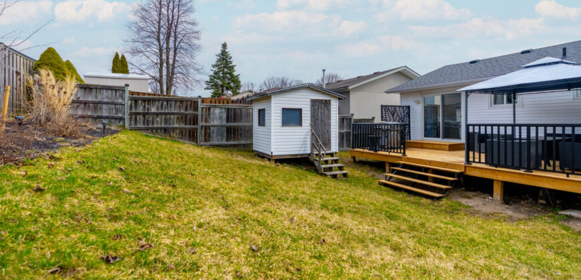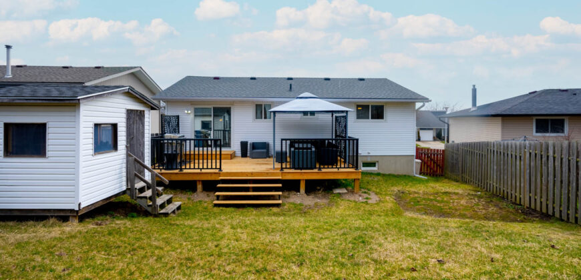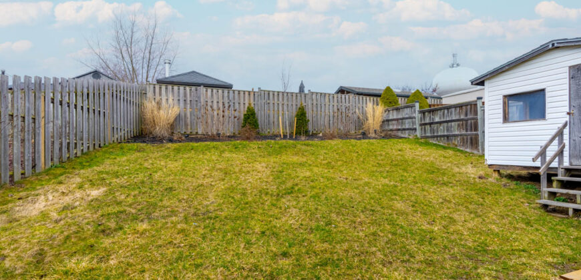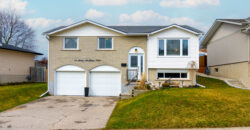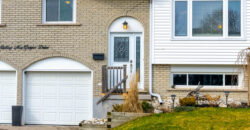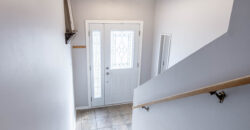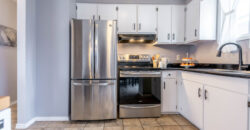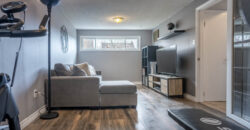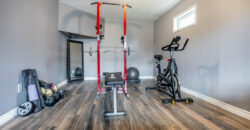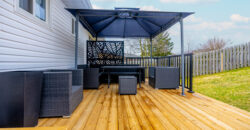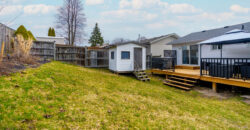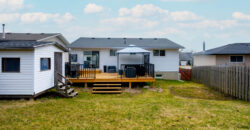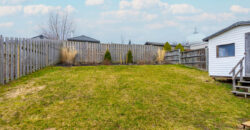- FOLLOW
- LIKE
- SUBSCRIBE
39 Stirling MacGregor Drive | Cambridge
$699,900
Sold
54214
Property ID
1,066 SqFt
Size
3
Bedrooms
2
Bathrooms
Description
Raised-Bungalow in Cambridge
This raised bungalow is the perfect option for everyone and uniquely perfect for first-time buyers and investors. For the same price as a two-bedroom condo in the GTA, you can own your spacious piece of land with this gem of a raised bungalow. Enjoy entertaining in your sun-filled backyard, and utilize the spacious double-car garage while enjoying the lifestyle of freehold home ownership.
Invest in Cambridge
This desirable property will appeal to many great tenants, whether for yourself or as an investment. Between collecting around $2,700 monthly and having an opportunity for further updates, this property has a ton of upside potential.
Southwest Saint Andrews
Once you step into Southwest Saint Andrews, you’ll feel like you’ve entered a new world. The neighbourhood boasts an eclectic mix of homes, ranging from the charm of Victorian architecture to today’s modern, sleek designs. Sports lovers will appreciate the proximity to St. Andrew’s Estates Pool and Tennis Courts, while families will love spending time at Willard Park and Stirling MacGregor Park, perfect for picnics, games, and outdoor activities. The area is renowned for its fantastic trails, cycling routes, and parks, offering something for everyone. And with top-rated schools such as Tait St, St. Andrew’s, Southwood public schools, and St. Augustine and St. Gregory Catholic schools. Experience the best of both worlds in Southwest Saint Andrews, where city convenience meets rural tranquillity.
Address
Address:
39 Stirling MacGregor Dr
- Country: Canada
- City / Town: Cambridge
- Postal code / ZIP: N1S 4N4
- Property ID 54214
- Price $699,900
- Property Type Residential Property
- Property status Sold
- Bedrooms 3
- Bathrooms 2
- Size 1,066 SqFt
- Garages 2
- Kitchen 1
- Heating Gas | Forced Air
- Garage Type Built In
- Property Taxes $3,587.00
- Tax Year 2022
- Basement Full | Finished

