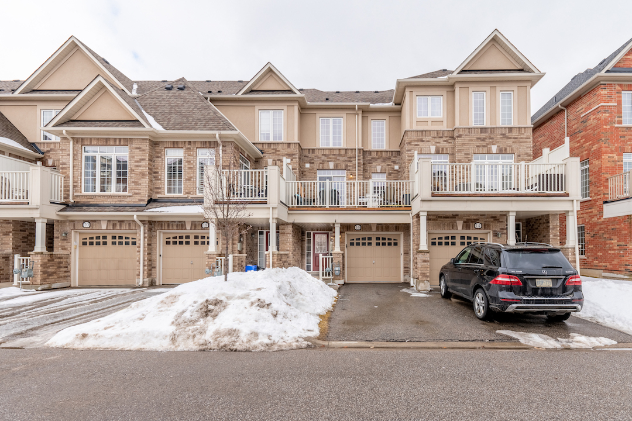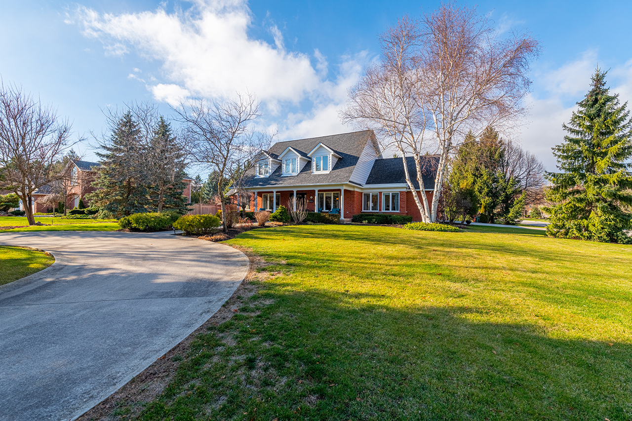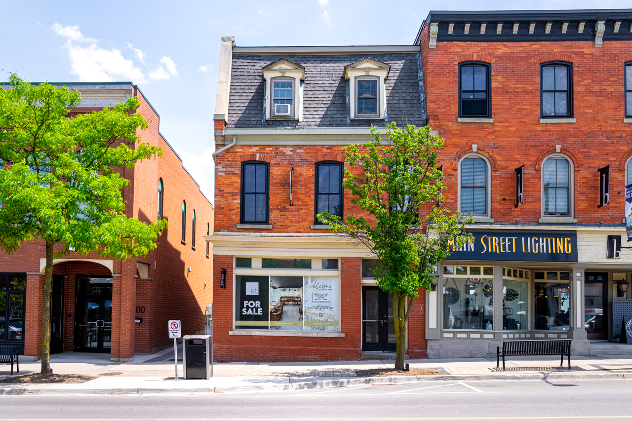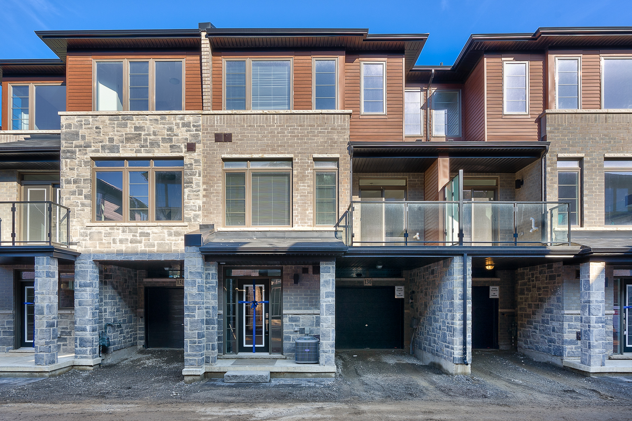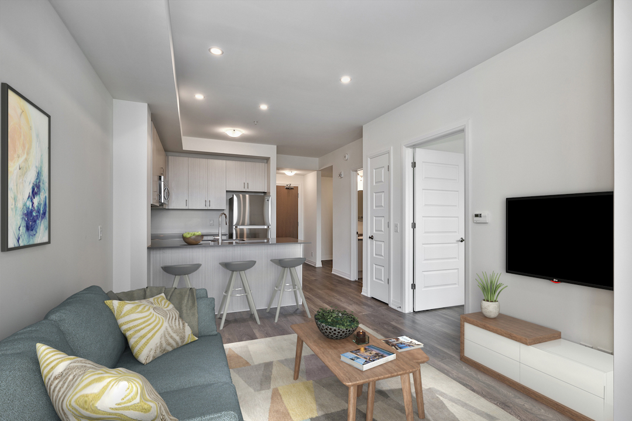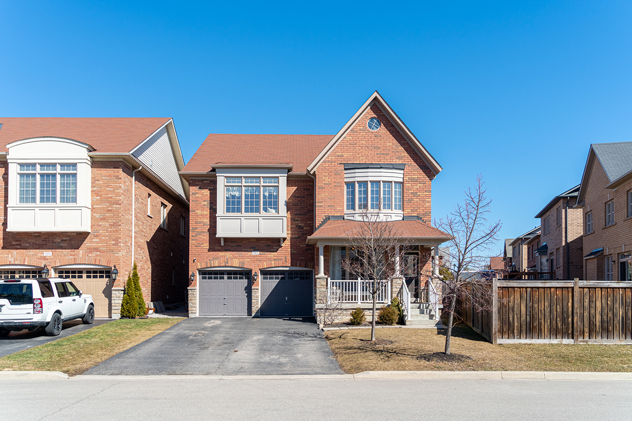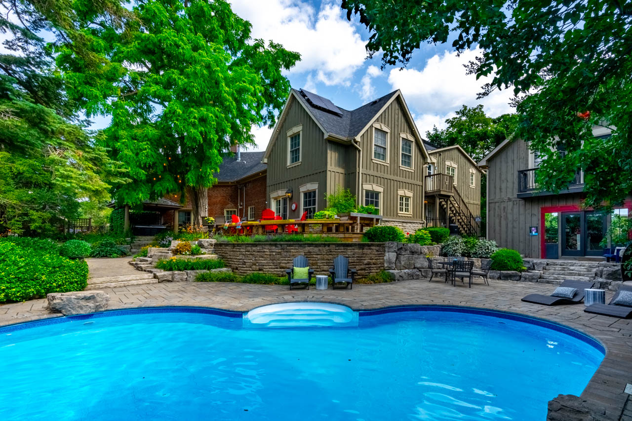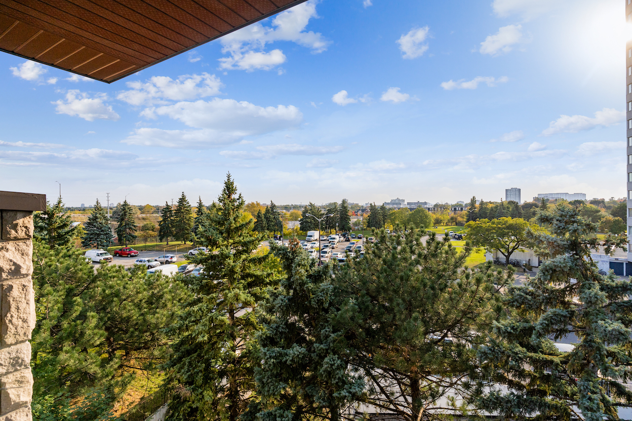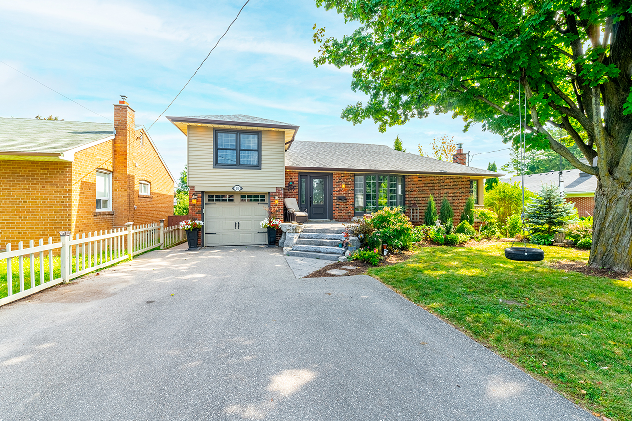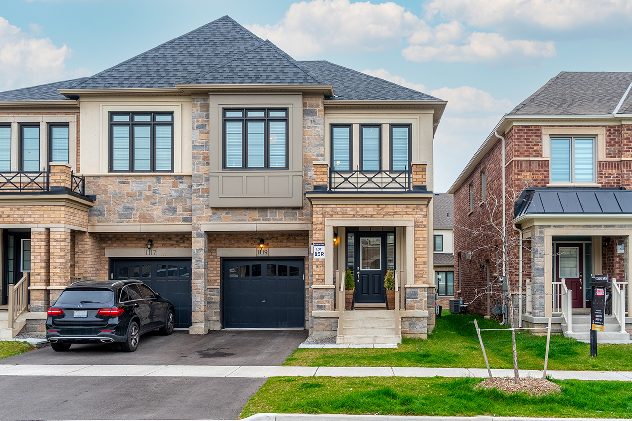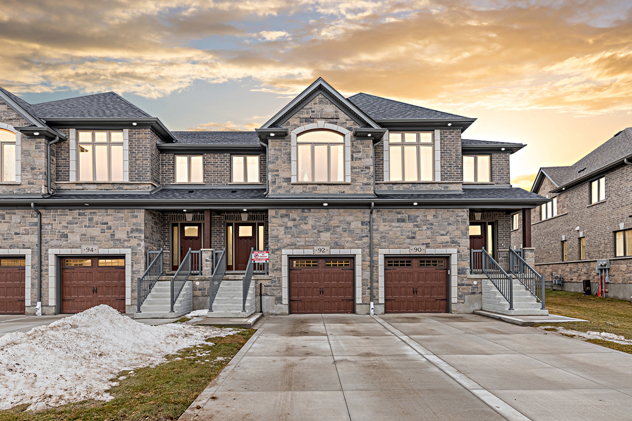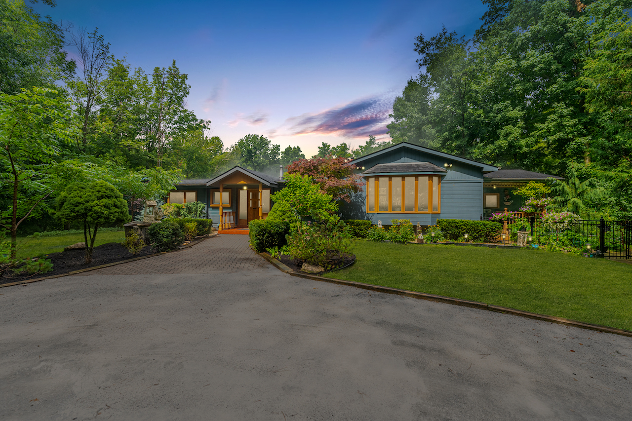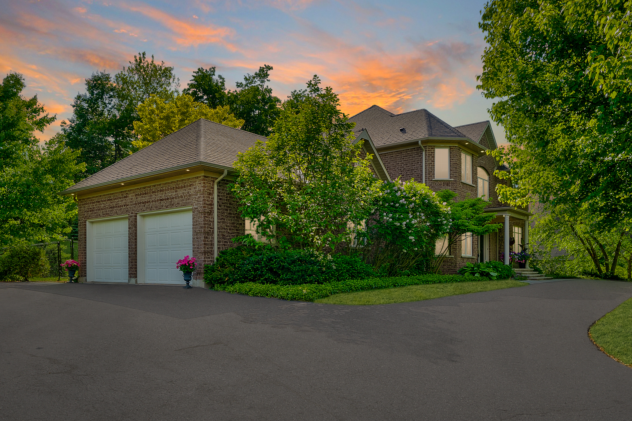- FOLLOW
- LIKE
- SUBSCRIBE
Residential Property (331)
16 Tiffany Lane | Georgetown
$589,000
4 years ago
Welcome to Weaver’s Mill! From this home, you can walk to Downtown Georgetown, grab a drink and some pub fare at The St. George Pub, enjoy some pizza from Goodfellas or spend your afternoon shopping at the many excellent local retailers. You’re also close to the Fairgrounds for special events and just a four minute […]
1,506 SqFt
3
2
35 Gladiola Drive | Carlisle
$1,759,000
4 years ago
Desirable Carlisle Neighbourhood Set on a 1/2 acre lot in the exclusive Riverwalk enclave of estate homes, you’re so close to all the amenities, yet it feels like you’re at your cottage. It really is the best of both worlds! This is a very unique opportunity to own a little piece of paradise in one […]
4,341 SqFt
4
5
422-128 Grovewood Common, Oakville
$699,900
4 years ago
Mattamy Bower Condominiums Welcome to one of the hottest condo developments in North Oakville’s Preserve community, Bower Condominiums. This modern condo development by Mattamy Homes is perfectly located in walking distance to Starbucks, Tim Hortons, the LCBO and Beer Store. Don’t feel like cooking? A short walk will find your taste buds satisfied at a […]
941 SqFt
2
2
196 Main Street East | Milton
$1,599,900
2 years ago
Commercial Space in Milton Own one of the most prominent buildings in Milton’s downtown core. This historic building exudes character and will be the center stage for your company. Catch eyes as passersby glance in your window during local street festivals, couples enjoy date-night at one of the many Downtown destinations, and people pass by […]
3,616 SqFt
1
3
5 years ago
Welcome home! Enjoy living in this Losani-built urban-townhouse in the Madison Central Park development. This brand-new never lived in townhouse is sure to impress. From tall ceilings and open floorplan to the stunning kitchen with tall shaker-cabinets, pot & pan drawers, stainless appliances and a flush breakfast bar, you’ll love entertaining here.
1,601 SqFt
3
3
418-1105 Leger Way | Milton
$1,879 / Monthly
4 years ago
Welcome to this bright and beautiful 1 Bedroom PLUS Den condo unit located in the desirable Ford neighbourhood; This unit comes complete with modern finishes, stainless steel appliances, 1 exclusive underground parking space and then top it off with a relaxing view of the Green Space & Pond. You are close to absolutely everything – […]
590 SqFt
1
1
263 Quinlan Court | Milton
$1,500,000
3 years ago
HGTV Worthy This house could easily be straight out of your favourite show on HGTV! The home includes 3,062 square feet above grade, plus a finished basement. It also sits on a huge pie lot with space for a future pool and plenty of room to spare. This house includes the perfect balance of separation […]
3,062 SqFt
4
5
296 Pine St | Milton
$2,899,900
1 year ago
Historic Home for Sale in Milton Step inside the primary residence, a grand 4100-square-foot house, and prepare to be captivated by the elegant living spaces that greet you upon entering. As you pass through the foyer, you’ll be immediately drawn to the inviting living room, a sophisticated retreat offering a seamless blend of comfort and […]
5,429 SqFt
5
7
4 years ago
Live next to Lake Ontario at The Baxter! This meticulously maintained two bedroom, two bathroom condo unit features over 1100 square feet and is perfect for those wanting to live in an iconic building in the core of downtown Burlington. Enjoy all the amenities in this all-inclusive building offers – yes, all utilities and 24 […]
1,125 SqFt
2
2
4 years ago
Welcome to your beautiful new home in Lolita Gardens! This beautiful 1 bedroom plus den, 660 square foot penthouse condo is loaded with upgrades and is absolutely move-in ready. Included is one underground parking spot and a separate storage locker too. You’ll also have access to all the building amenities including two wonderful rooftop terraces […]
660 SqFt
1
1
331 Martin Street | Milton
$1,199,900
3 years ago
Live on Martin Street in Old Milton We are proud to present to you a spectacular opportunity to live steps to Downtown Milton on one of the most desirable streets in Town. Situated on an enormous lot, spanning 56 feet wide and 184 feet deep, this beautifully renovated home will captivate you, both inside and […]
1,452 SqFt
4
3
1119 Hamman Way | Milton
$1,094,900
3 years ago
Welcome to Arbor Peaks This gorgeous semi-detached home, built by Great Gulf Homes in 2018. It’s a part of the prestigious Arbor Peaks development in Milton’s Ford neighbourhood. The area is quickly developing to become a hot spot in Milton. Here you’ll find a long list of amenities, including shopping, groceries, schools, parks and trails. […]
2,020 SqFt
4
3
92 Hollybrook Trail | Kitchener
$597,000
4 years ago
Your HGTV Reality Have you ever wanted to own a model home? Do you like open concept? Are you looking for a newer home with all the modern upgrades you usually only dream about? Your search is over and you’ve found your new home. Built by Ridgeview Homes This simply spectacular freehold townhome (no condo […]
1,782 SqFt
3
3
8921 Fifth Line | Halton Hills
$1,599,000
4 years ago
Have you always wanted a rural property with the convenience of urban living? How about five acres and over 4800 square feet of finished living space that’s completely private and less than five minutes from HWY 401, groceries, major retailers and restaurants? Leading up to the home from the long and secluded driveway you’ll immediately […]
2,768 SqFt
4
5
63 Appaloosa Trail | Carlisle
$1,594,000
4 years ago
Nestled on over one acre of privacy and serenity within the Palomino estates, this 3200 square foot luxury home is simply exquisite. The unique elevation of this lot provides a walk-out from your spacious Kitchen and also features a double-door side-entrance to the basement. It’s the perfect arrangement for those wanting the flexibility of accommodating additional family. […]
3,200 SqFt
4
3

