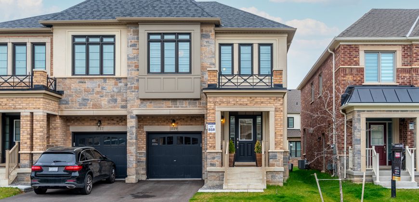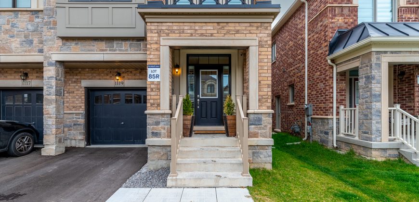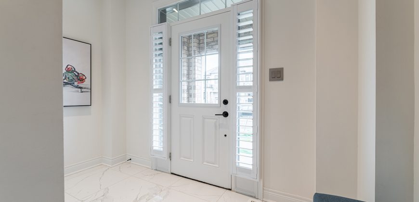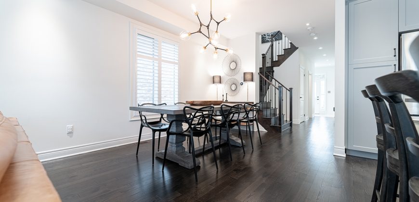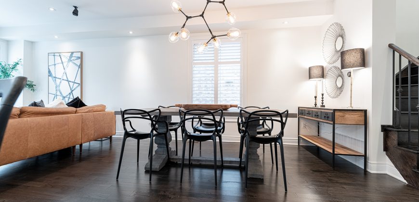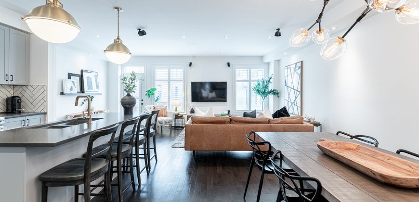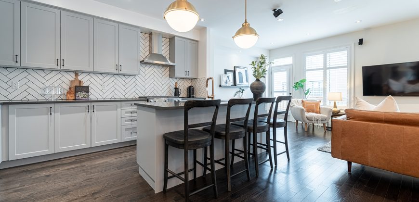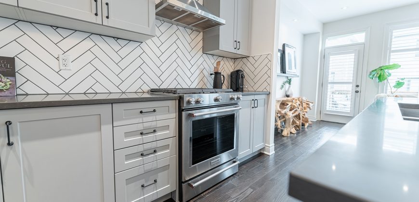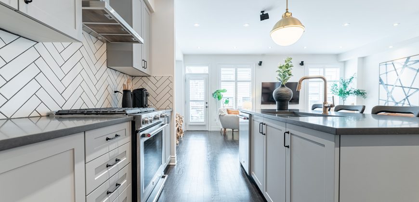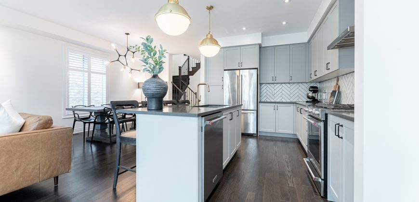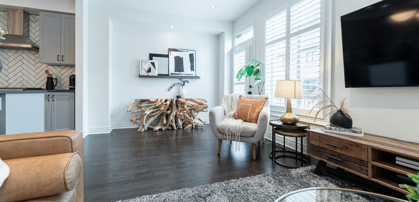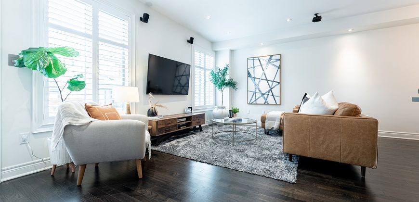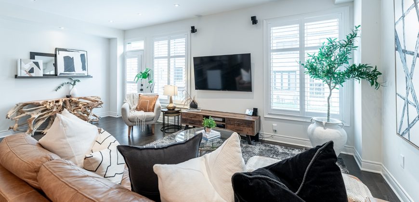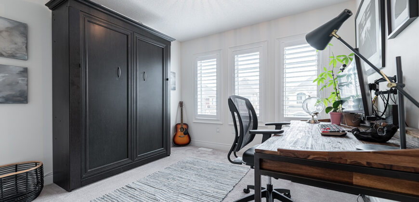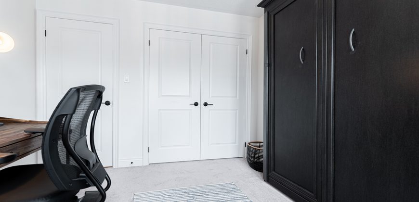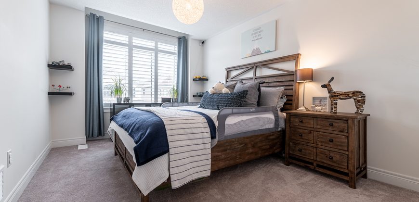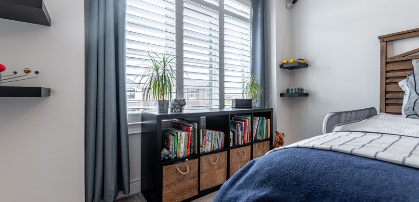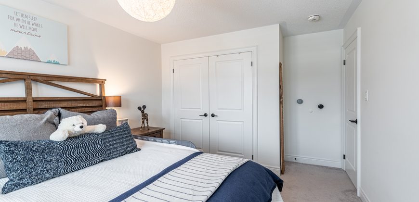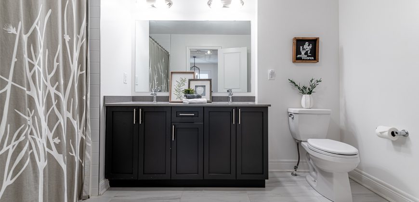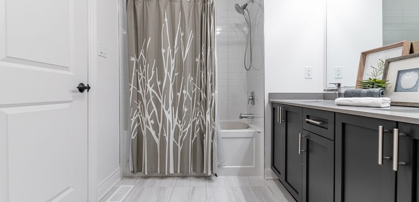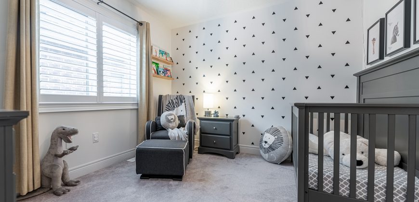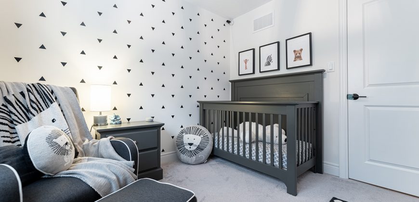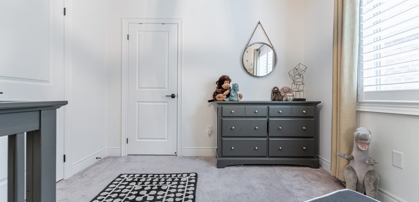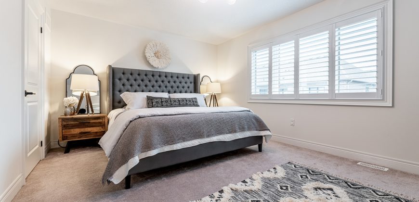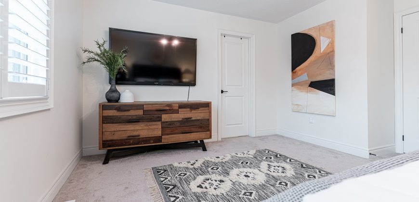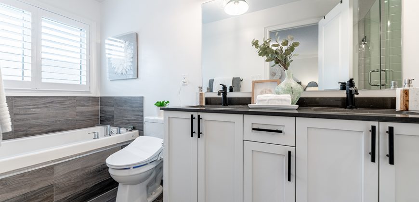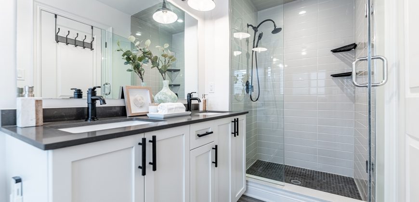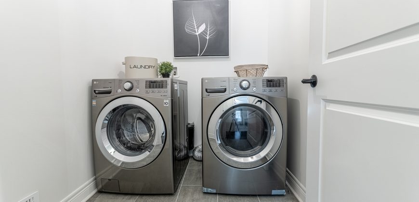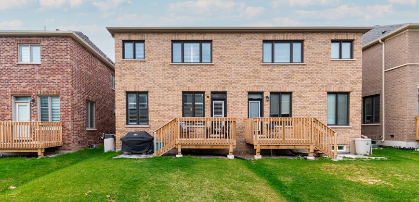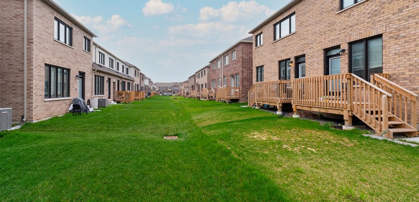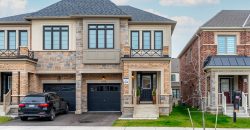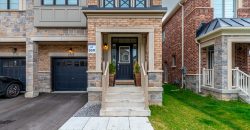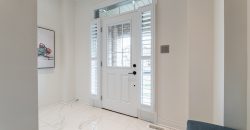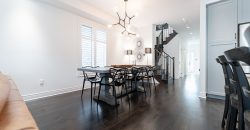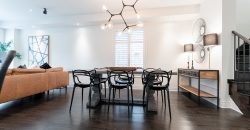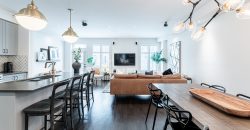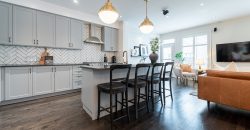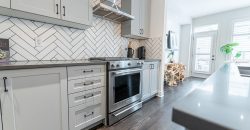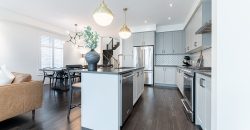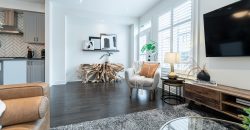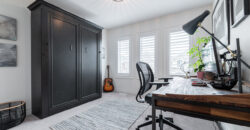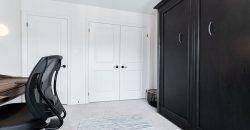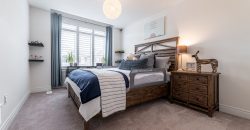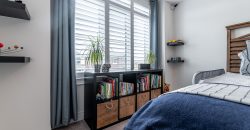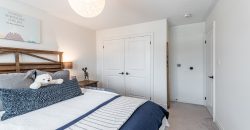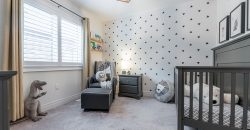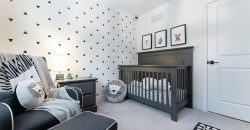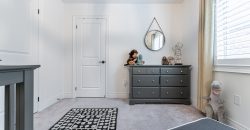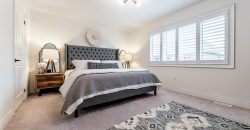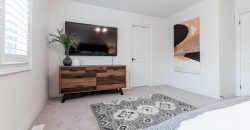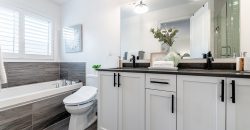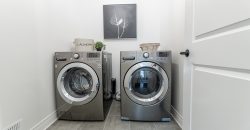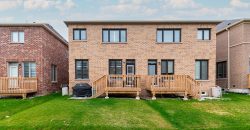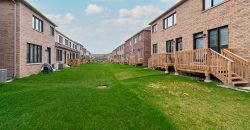- FOLLOW
- LIKE
- SUBSCRIBE
1119 Hamman Way | Milton
$1,094,900
Sold
42706
Property ID
2,020 SqFt
Size
4
Bedrooms
3
Bathrooms
Description
Welcome to Arbor Peaks
This gorgeous semi-detached home, built by Great Gulf Homes in 2018. It’s a part of the prestigious Arbor Peaks development in Milton’s Ford neighbourhood. The area is quickly developing to become a hot spot in Milton. Here you’ll find a long list of amenities, including shopping, groceries, schools, parks and trails.
Great Gulf’s “The Mooreland” Floor plan
This popular floorplan includes over 2000 square feet of functional living. From the open-concept floor main level to the four spacious bedrooms, it’s sure to check many boxes.
Beautifully Upgraded!
A long list of upgrades will be the topic of conversation at your next dinner party. You’ll find a stunning Brizo® faucet and Hinkley® pendant lights in the kitchen and an elegant Artcraft® chandelier in the dining room, premium fixtures more often found in high-end custom homes.
Double sinks in both upstairs baths and an upgraded Primary ensuite with a glass shower and separate soaker tub are among the bonuses you’ll find upstairs. And, not to mention, the four bedrooms are perfect for a growing family.
From the stunning stone, brick and stucco exterior to the magazine-worthy kitchen, this home checks all the boxes for those looking for the perfect model home.
Why Move to Milton?
From the growing infrastructure and marvellous restaurants to the convenience of transit and accessible highways, Milton continues to be a popular destination. Visit this gorgeous home and explore the Town to see why it’s perfect for you before it’s too late.
Address
Address:
1119 Hamman Way, Milton
- Country: Canada
- City / Town: Milton
- Neighborhood: Ford
- Postal code / ZIP: L9E 1K2
- Property ID 42706
- Price $1,094,900
- Property Type Residential Property
- Property status Sold
- Bedrooms 4
- Bathrooms 3
- Year Built 2018
- Size 2,020 SqFt
- Garages 1
- Kitchen 1
- Heating Gas | Forced Air
- Garage Type Built In
- Property Taxes $3184
- Tax Year 2020
- Basement Unfinished
- Stories 2

