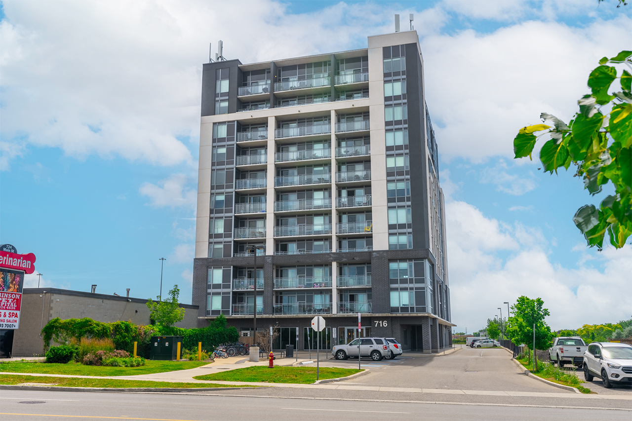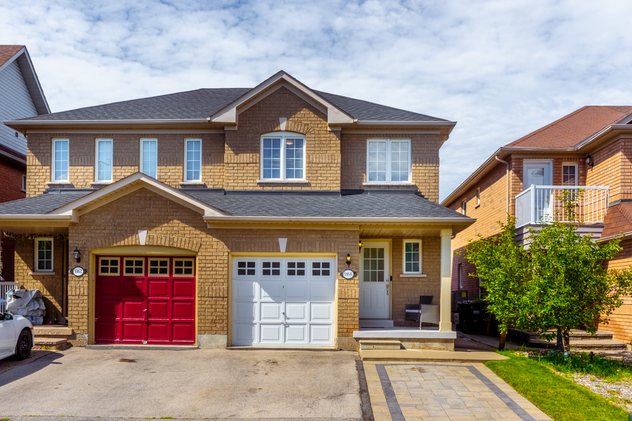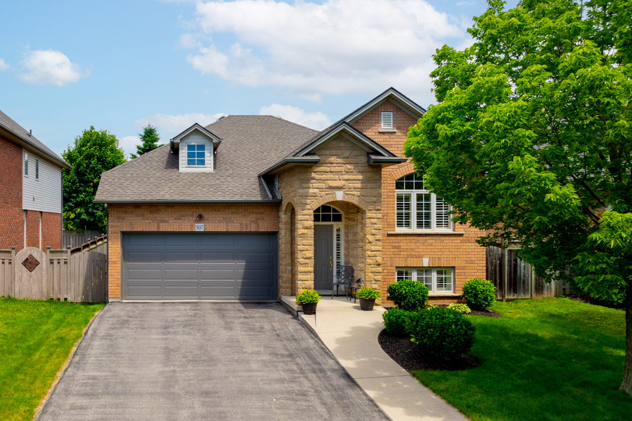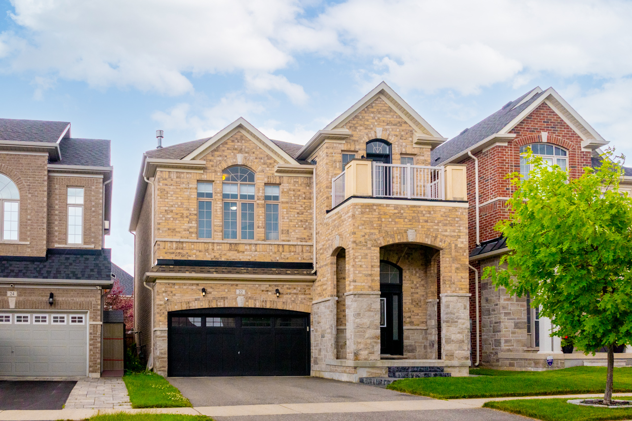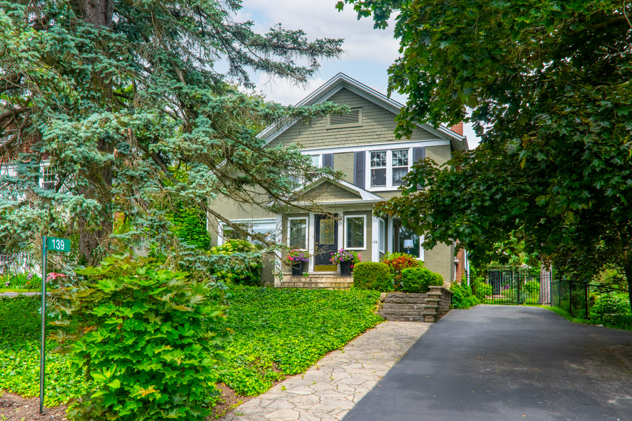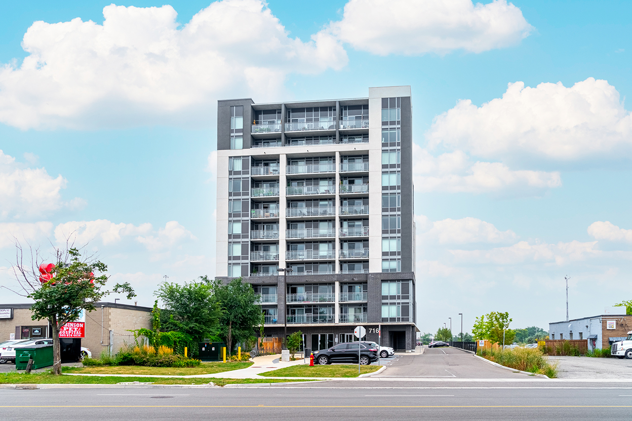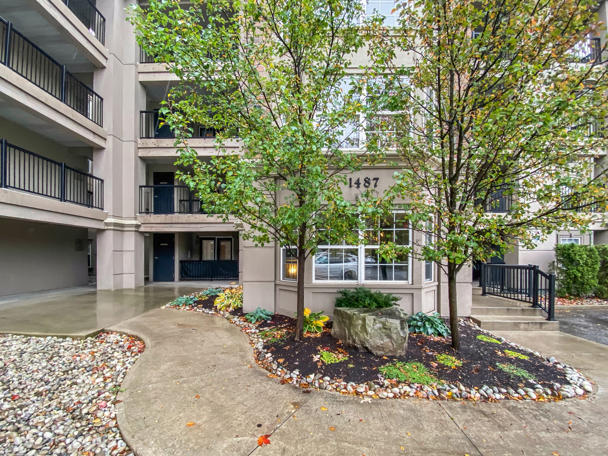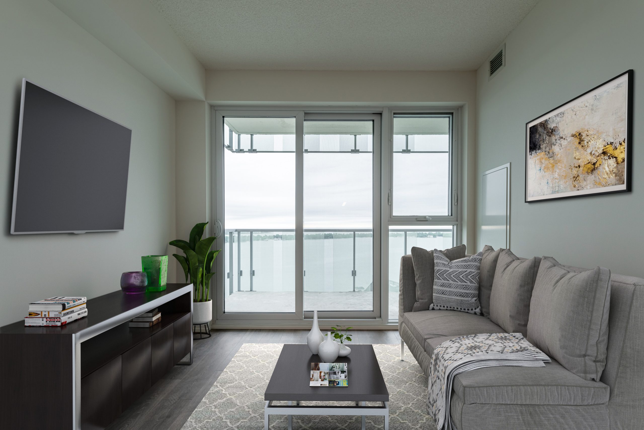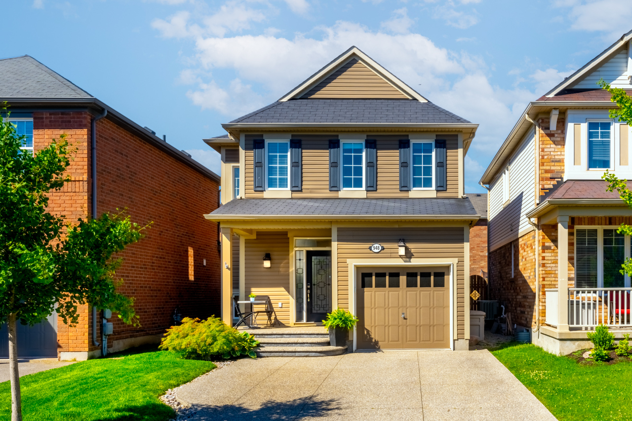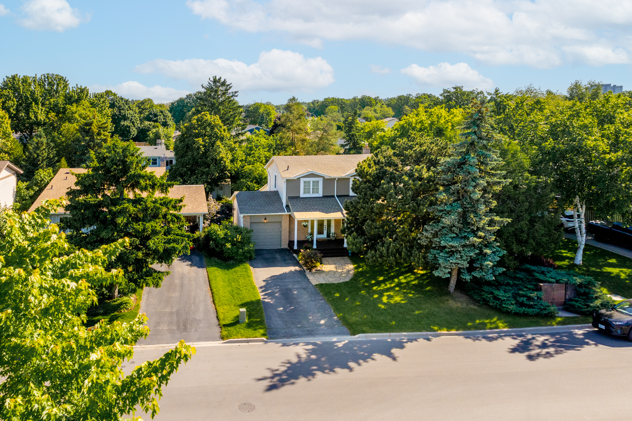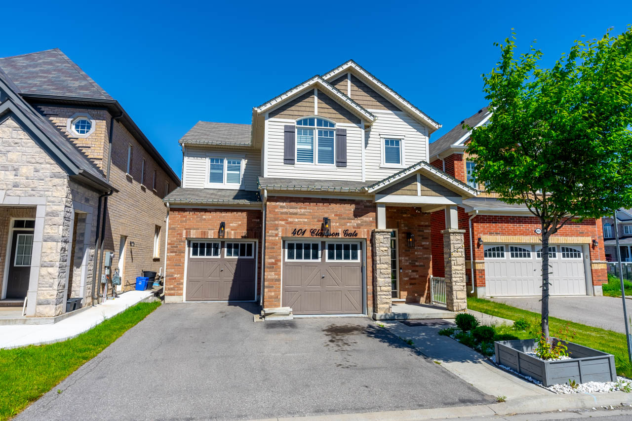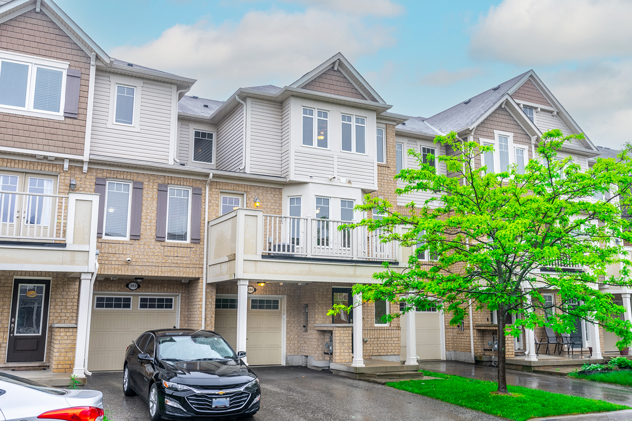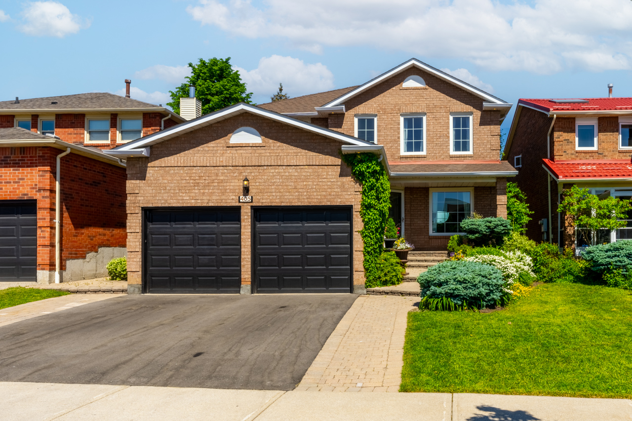- FOLLOW
- LIKE
- SUBSCRIBE
Residential Property (331)
509-716 Main Street East | Milton
$565,000
2 weeks ago
Prime Location: Set in an unbeatable location in Milton, this one-bedroom plus den condo puts you at the heart of convenience. Just steps from the Milton GO station and a vibrant selection of shops, restaurants, and amenities, this is urban living at its best. Cultural attractions like the Milton Library and First Ontario Arts Centre […]
626 SqFt
1
1
5954 Algarve Drive | Mississauga
$969,000
3 weeks ago
Welcome to 5954 Algarve Drive, Mississauga – Your Perfect Suburban Home This semi-detached gem is located in Churchill Meadows. It features three bedrooms and three bathrooms, a fully finished basement, and a layout that maximizes comfort and style. This is a prime choice for those seeking a family home in a premium location. Key Features […]
1,110 SqFt
3
3
507 Genista Drive | Burlington
$1,449,000
1 month ago
Welcome to 507 Genista Drive, Burlington Located in the Garden Trails community of Aldershot, 507 Genista Drive is a raised bungalow that offers comfort and functionality. This 4-bedroom, 3-bathroom home is perfect for your entire family. Main Floor Features The main level is open and bright, with 9-foot ceilings and plenty of natural light. The […]
1,573 SqFt
4
3
22 Oasis Trail | Halton Hills
$1,379,900
1 month ago
Welcome to your dream home in the heart of Georgetown! This home is like living in a resort! Enter through a grand foyer featuring an open-concept layout that offers a spacious and inviting atmosphere, ideal for entertaining and everyday living. You’ll especially love the mid-level family room with its soaring ceilings and fireplace – a […]
2,462 SqFt
3
3
139 Campbell Ave West | Milton
$1,450,000
2 months ago
Welcome to Your Dream Home in Campbellville, Milton Historic Charm Meets Modern Comfort Discover a captivating blend of history and contemporary living in this charming century home. Lovingly maintained by only two owners, this property exudes historic charm and character while offering all the modern comforts you desire. With four spacious bedrooms and two full […]
2,186 SqFt
4
2
304-1050 Main Street East | Milton
$695,000
2 months ago
Modern Living in Milton! Step into modern living at 304-1050 Main St E in the vibrant Art on Main Condos. This corner unit with south-west views spans 944 sq. ft. and features two bedrooms, a separate den, and two bathrooms, offering a perfect blend of comfort and convenience. Enjoy the luxury of high-end finishes, including […]
944 SqFt
2
2
203-6500 Montevideo Road | Mississauga
$3,100 / Per Month
8 months ago
Desirable Meadowvale Neighbourhood Welcome to this stunning 2 bedroom, 2 bathroom condo located in highly desirable Meadowvale, Mississauga. With over 1000 square feet of living space, this spacious unit boasts an open-concept layout flooded with natural light. The updated kitchen features sleek stainless steel appliances, lots of counter space and a cool island! Entertain guests […]
1,000 SqFt
2
2
509-716 Main Street East | Milton
$2,350 / Per Month
3 years ago
Welcome to The Jasper Set in an unbeatable location in Milton, this one-bedroom plus den condo puts you at the heart of convenience. Just steps from the Milton GO station and a vibrant selection of shops, restaurants, and amenities, this is urban living at its best. Cultural attractions like the Milton Library and First Ontario […]
626 SqFt
1
1
306-1487 Maple Ave | Milton
$2,200 / Per Month
2 years ago
Welcome to Maple Crossing! This popular development is located in the heart of Milton, steps to the intersection of James Snow Parkway and Main Street and 2-minutes from the 401, Downtown and Milton GO. This bright and clean Cabot model features and open concept floorplan with 711 square feet. Enjoy the Kitchen with raised bar […]
711 SqFt
1
1
2504-15 Lower Jarvis | Toronto
$2,500 / Per Month
11 months ago
Welcome to the Lighthouse West tower! The Harbourfront area is a desirable neighbourhood that everyone wants to live in and around! Steps from The St. Lawrence Market, Sugar Beach, ScotiaBank Arena & The Rogers Centre, this is an entertainment lovers dream! This 1 bedroom unit has views to die for, unobstructed views of Lake Ontario […]
428 SqFt
1
1
948 Rigo Crossing | Milton
$945,000
1 month ago
Welcome to 948 Rigo Crossing, Milton Nestled in the heart of Hawthorne Village on the Park, 948 Rigo Crossing is a stunning example of modern suburban living. This beautiful 3-bedroom, 2-bathroom home combines style, comfort, and convenience, making it an ideal choice for families seeking a vibrant community atmosphere. Main Floor Elegance Step inside and […]
1,203 SqFt
3
2
564 Joyce Boulevard | Milton
$1,049,000
2 months ago
Welcome to 564 Joyce Blvd, Milton Nestled in the heart of Dorset Park, this charming 4-bedroom, 2-bathroom home offers a serene and picturesque lifestyle. With its large lot and mature trees, including an enchanting apple tree, this home perfectly blends suburban tranquillity and modern convenience. Main Floor Comfort Step inside to find a warm, inviting […]
1,367 SqFt
4
2
Upper – 401 Clarkson Gate | Milton
$3,600 / Per Month
2 months ago
Welcome to Your Beautiful New Home in the Popular Ford Neighbourhood! This 2564 sq ft, 4-bedroom, 3-bathroom house is now available for lease for the first time on the market. Ideally suited for families and working professionals, this property combines space, style, and functionality in one of the most sought-after areas. Spacious and Stylish Living […]
4
3
355 Cavanagh Lane | Milton
$2,950 / Per Month
2 months ago
Charming Three-Storey Village Home for Rent at 355 Cavanagh Lane, Milton Discover Your Perfect Home in Milton’s Willmott Neighbourhood Welcome to 355 Cavanagh Lane, a beautifully maintained three-storey village home nestled in the highly sought-after Willmott neighbourhood of Milton, Ontario. This rental property offers an ideal blend of modern style and comfortable living, making it […]
1,356 SqFt
2
2
405 Dakota Road | Mississauga
$1,499,999
2 months ago
Welcome to 405 Dakota Rd, nestled in the vibrant Hurontario neighbourhood of Mississauga, where suburban tranquillity meets urban sophistication. This exquisite home spread over 2,563 square feet of meticulously designed living space, offers a perfect blend of elegance, functionality, and comfort, designed to accommodate both the bustling family life and serene private moments. As you […]
2,563 SqFt
4
4

