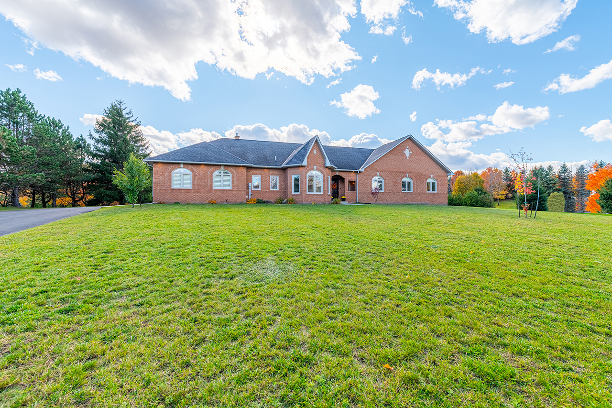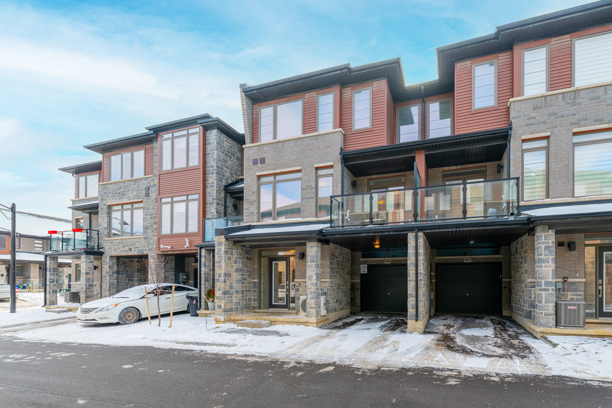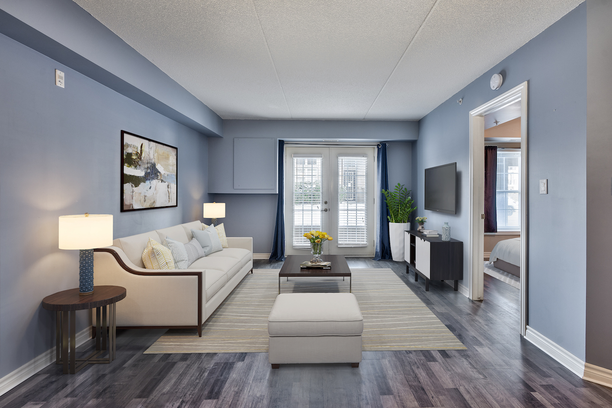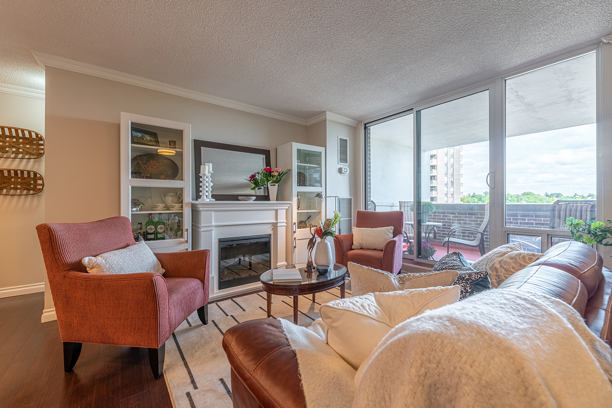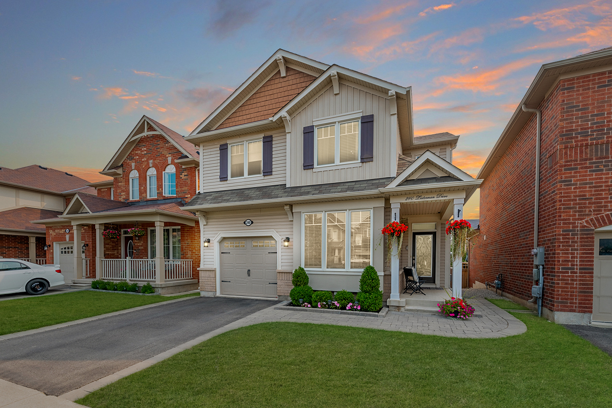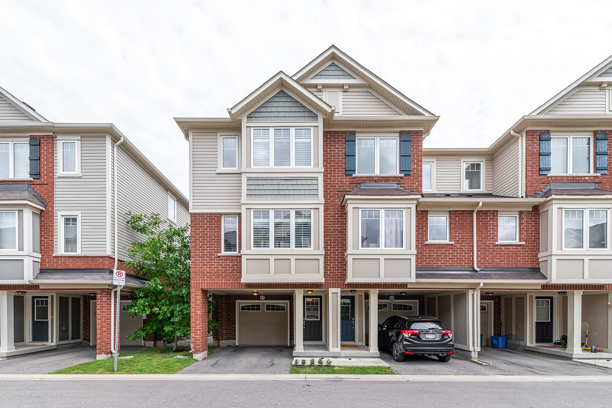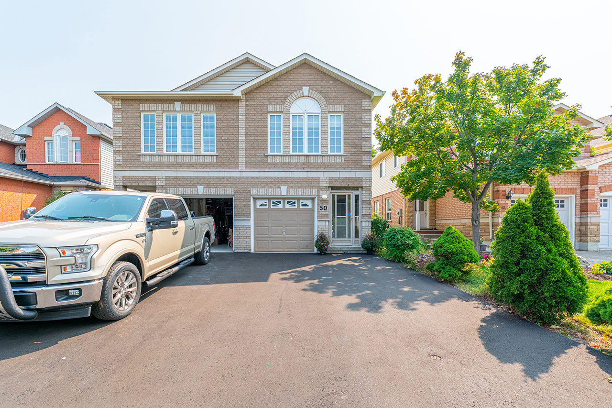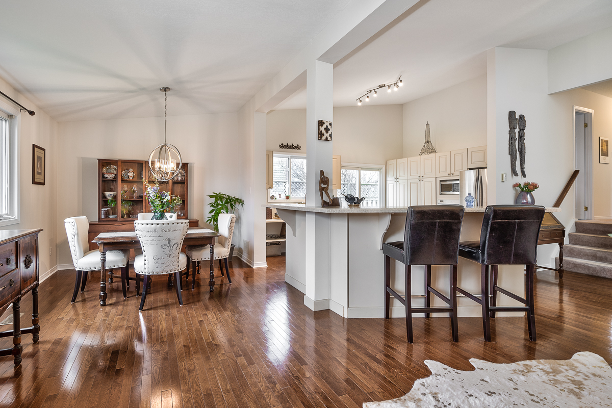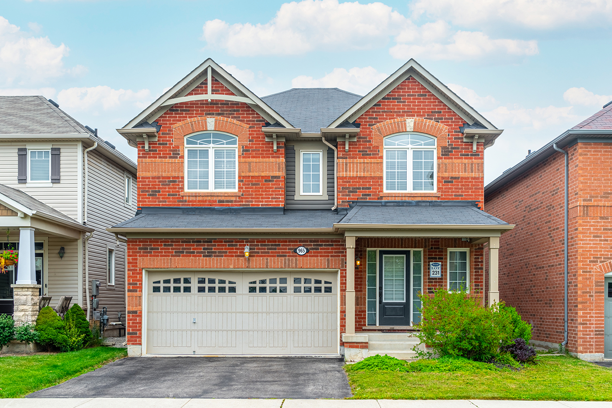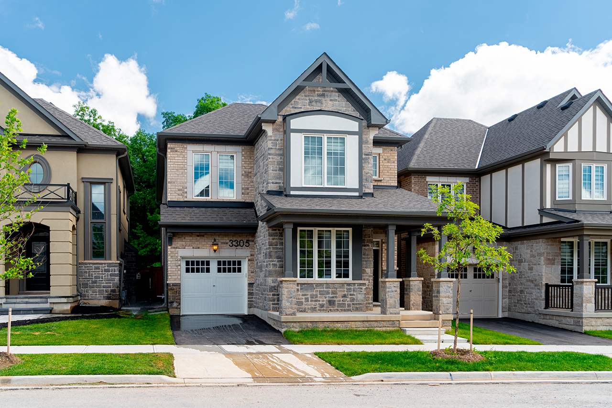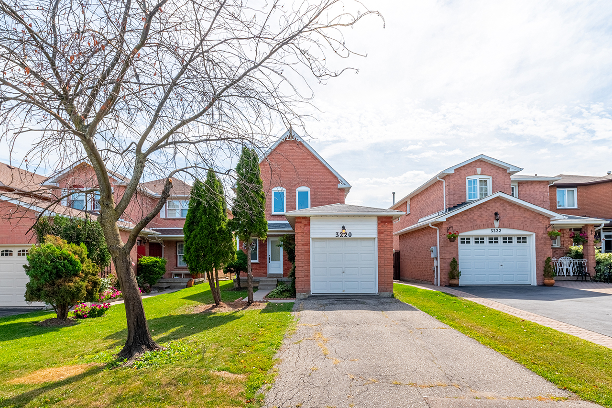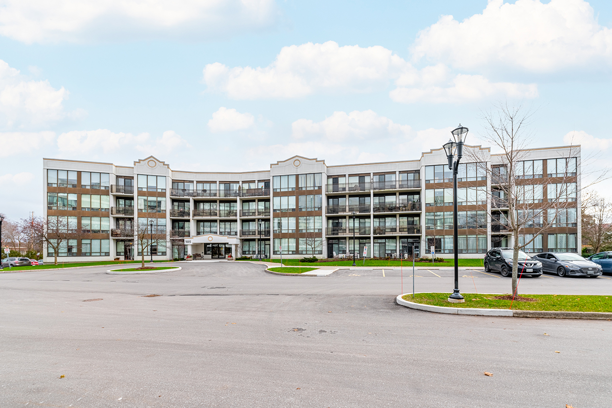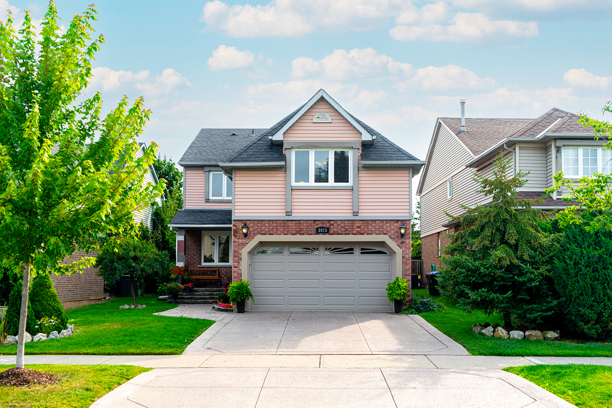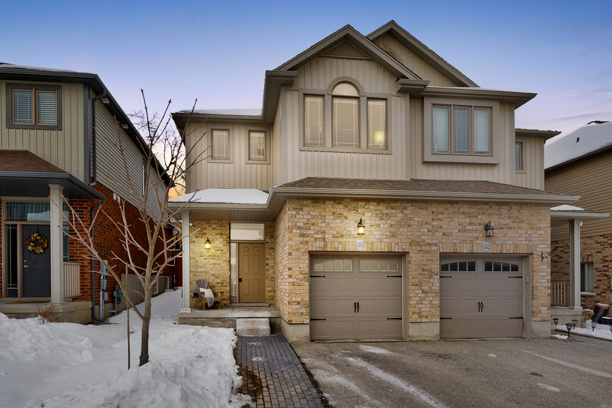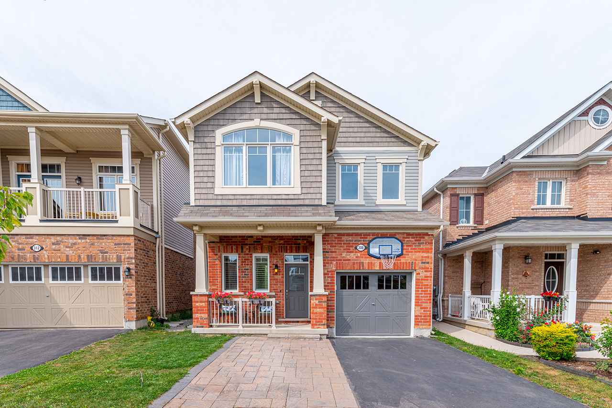- FOLLOW
- LIKE
- SUBSCRIBE
Residential Property (331)
23 McCauley Drive | Caledon
$1,639,990
4 years ago
Caledon Woods Estates in Palgrave Set on a picturesque and private lot in the prestigious Caledon Woods Estates and backing onto Caledon Woods Golf club, this 4 bedroom bungalow is going to wow you in every way. Renovated for HGTV fans! Renovated from top to bottom, the list of upgrades in this home is extensive. […]
2,475 SqFt
4
3
3 years ago
Stoney Creek: A Home for Nature Lovers Live or invest in a beautiful urban townhouse, situated near the Eco-trail Promenade. Enjoy being steps from the 10km East Mountain Trail Loop and just 2 minutes from the Lincoln Alexander and Red Hill Valley Pkwy! Madison Central Park by Losani Madison Central Park, built by Losani homes, […]
1,701 SqFt
3
3
110-1471 Maple Avenue | Milton
$1,850 / Monthly
5 years ago
Renting in Milton has never looked so good! If you’re searching Milton real estate for the perfect condo to rent, look no further. Milton’s Sought-After Dempsey Neighbourhood The Maple Crossing condominium is sought after by commuters and those seeking convenience at their doorstep. You’ll be one-minute from HWY401, Milton GO, Starbucks, restaurants, Milton Cineplex Theater, […]
654 SqFt
1
1
4 years ago
Live by the lake! Located across from Marie Curtis Park, 1515 Lakeshore Road East is close to the beach, shopping, Long Branch GO station, golf courses, highways QEW & 427 and so much more! Meticulously cared for, this 3 bedroom + den, 1400 square foot condo includes a ton of updates including a gorgeous custom […]
1,400 SqFt
3
2
240 Leiterman Drive | Milton
$915,990
4 years ago
Located in one of the most desirable neighbourhoods in Milton, Hawthorne Village on the Park, this beautiful home is not only an absolute dream for a growing family, it backs on to the Leiterman Park pond! Featuring over 2750 square feet of finished living space which includes the finished basement, this home has it all! If […]
1,878 SqFt
3
4
67-6020 Derry Road | Milton
$700,000
4 years ago
Unlike most, this three-storey, three-bedroom townhouse is only attached from one side! It features a walkout from the ground floor to the rear yard and a second-floor covered balcony, both with spectacular views of the greenspace behind. You will really like the spacious, open-concept floor plan which includes a beautiful kitchen and plenty of upgrades […]
1,718 SqFt
3
3
50 Slater Court | Waterdown
$650,000
4 years ago
Located towards the end of a quiet court and set on a lot that is over 112 feet deep, this semi-detached home is close to nature trails, schools and shopping. From this location you are also just a quick drive to both the QEW and Aldershot Go Station. Featuring 3 bedrooms, 4 bathrooms, a fully […]
1,530 SqFt
3
4
616 Woodward Avenue | Milton
$759,900
5 years ago
This lovely backsplit features over 2500 square feet of fully finished space, 3+1 bedroom, 2 bathrooms and is located on a huge 59′ x 120′ lot backing onto a park for great privacy. This well maintained home has plenty of updates and upgrades to ensure you can move right in. Located in the popular Dorset […]
1,259 SqFt
3
2
965 Whewell Trail | Milton
$3,350 / Per Month
5 years ago
Situated in the ideal location for a growing family, this home is a very short walk to schools, parks and shopping! The beautiful open-concept main floor is ideal for entertaining and you will really appreciate the additional room which can be used as an office or kid’s playroom. The second floor features four bedrooms, plus a […]
2,301 SqFt
4
3
3305 Vernon Powell Drive | Oakville
$4,400 / Per Month
3 years ago
Mattamy-built home in Oakville Welcome to Glenorchy in North Oakville. This Mattamy-built beauty is a show stopper! Enter the two-storey foyer and be greeted by a stunning curved oak staircase and oversized square tile flooring. Follow the bright hallway and find yourself in the spacious living area. Here you’ll enjoy entertaining in the open-concept space […]
2,711 SqFt
4
4
3220 Pilcom Crescent | Mississauga
$859,000
4 years ago
Live in the heart of Mississauga Welcome to 3220 Pilcom Crescent, where you’ll find yourself minutes from everything. From major highways and public transportation to shopping, schools, and parks, everything is closeby. You’ll also love the benefits of a move-in-ready, completely renovated home that sits on a quiet, family-friendly street, on an impressive 32-foot x […]
1,137 SqFt
3
2
102-105 Bagot Street | Guelph
$399,000
3 years ago
WELCOME HOME! Welcome to Monterey Park in the Onward Willow neighbourhood of Guelph. This ground floor corner unit provides the ultimate in convenience and including a private balcony and separate storage locker too! SPACIOUS UNIT One of the largest units in the building, this updated, three-bedroom condo features 1145 square feet, 9′ ceilings, and one of the […]
1,145 SqFt
3
2
2875 Rainwater Drive | Mississauga
$1,189,900
3 years ago
Welcome to Meadowvale! Situated on an oversized lot, on a quiet, child-friendly street in the heart of Meadowvale and just minutes to all the amenities you could ever hope for. Welcome to 2875 Rainwater Drive! This detached home exudes pride of ownership and has been lovingly maintained inside and out and it’s evident the minute […]
2,136 SqFt
3
4
140 Kemp Cres | Guelph
$569,000
4 years ago
Located on a child-friendly street in a wonderful family-focused neighbourhood, this move-in ready semi-detached home is perfect in every way. Featuring over 1550 square feet plus a fully finished basement, this three bedroom, 3.5 bath home is perfect for a growing family – you will love the large room sizes and open-concept floor plan of […]
1,552 SqFt
3
4
308 Trudeau Drive | Milton
$918,500
4 years ago
Avoid the bidding wars! This brand new listing is priced to buy now and accepting offers anytime! This home is located in the Clarke neighbourhood, which is one of the most convenient in Milton. From here, you’re extremely close to HWY 401, shopping, restaurants, sports centres, Milton GO and much more. All of your needs and […]
1,984 SqFt
4
4

