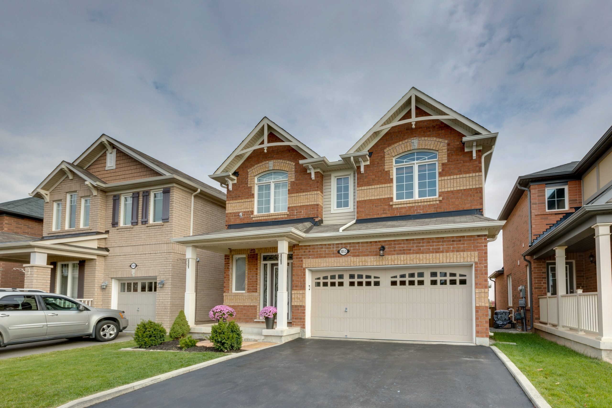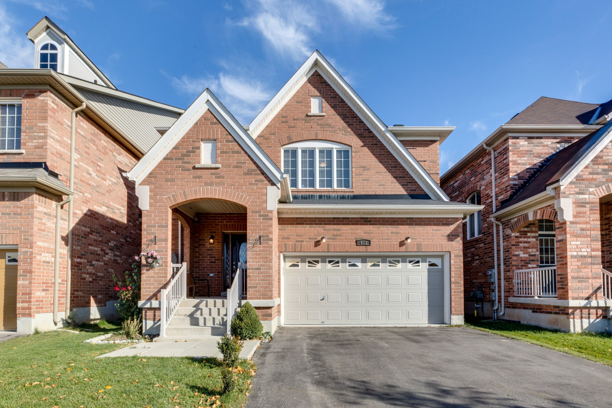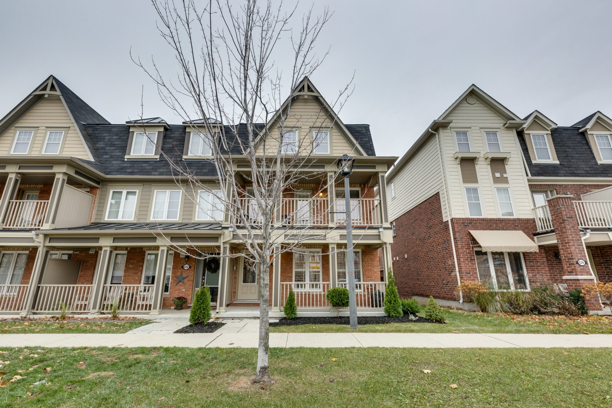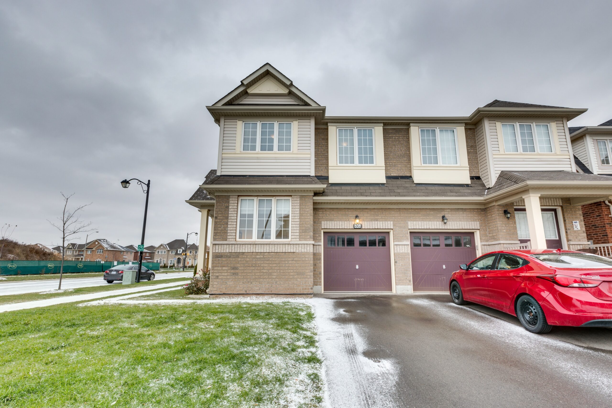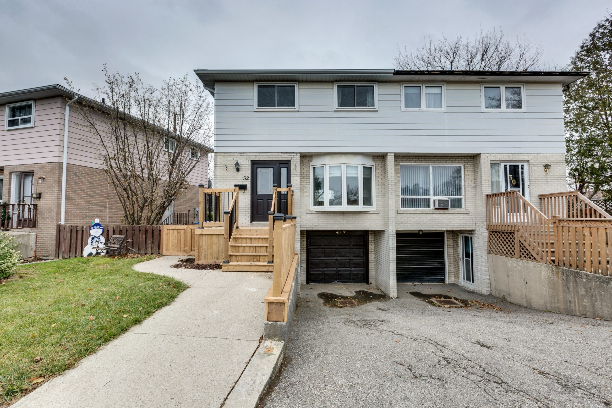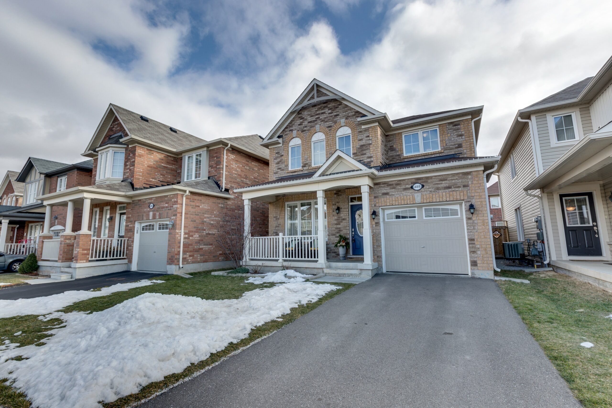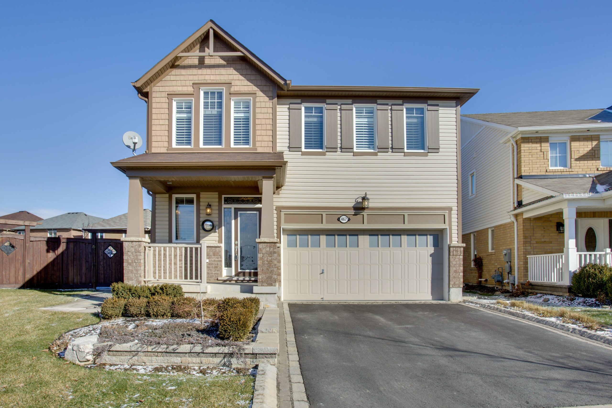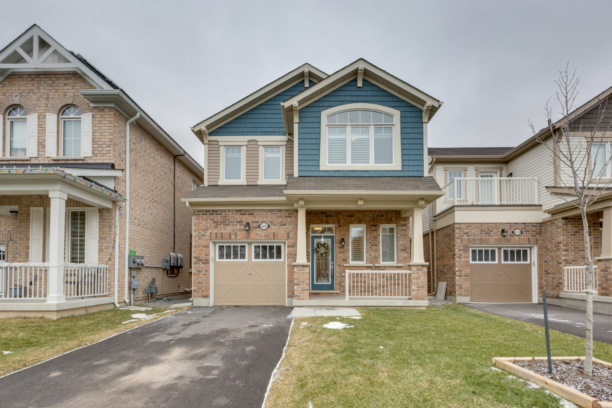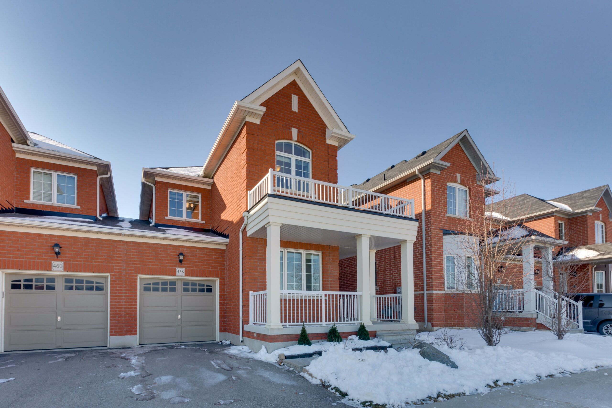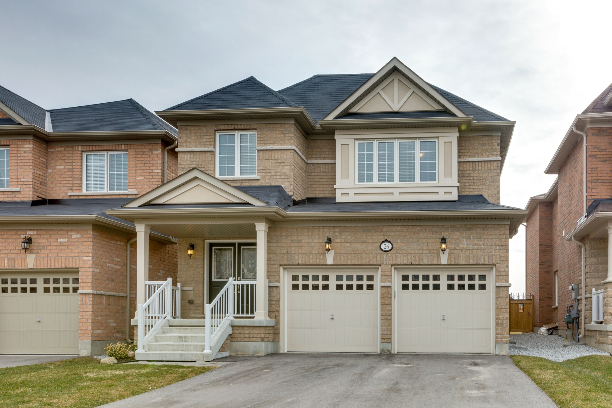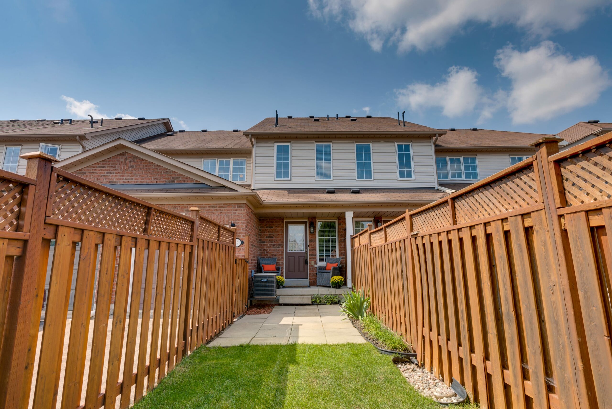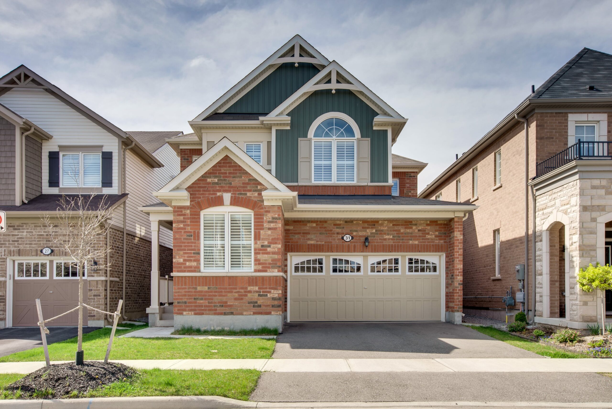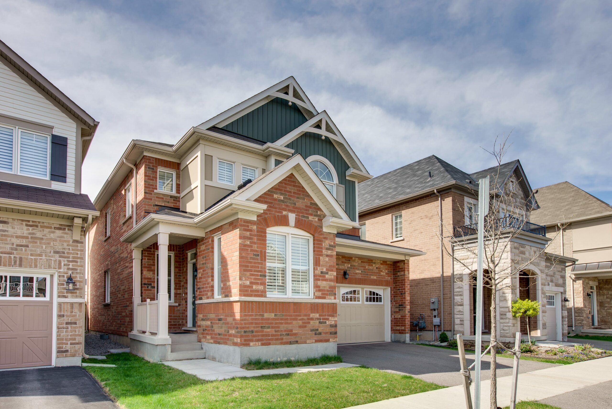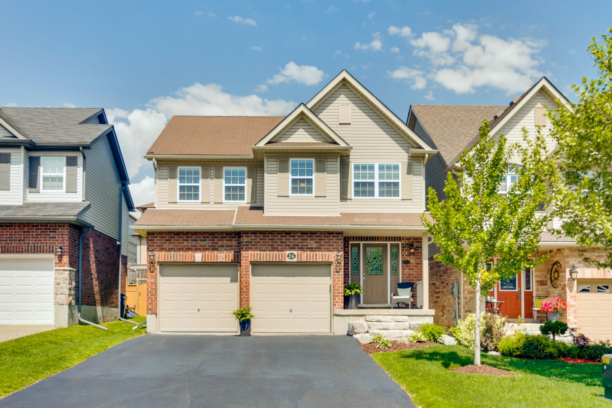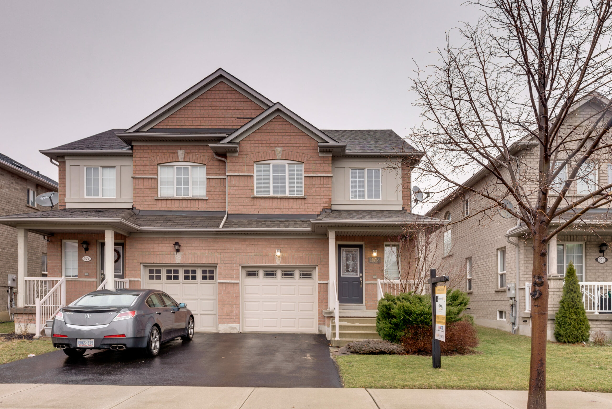- FOLLOW
- LIKE
- SUBSCRIBE
Residential Property (331)
1053 Farmstead Dr
$850,000
7 years ago
The perfect family home This 2300 square foot, 4 bedroom home is absolutely spotless and highly upgraded. It features an open concept layout that’s complemented by the 9-foot ceilings and extended windows. The bonus of having a main-floor den and a second-floor family room are features you will really appreciate with a growing family. You’ll immediately notice […]
2,301 SqFt
4
3
612 Yates Drive
$879,900
7 years ago
This Conservatory built “Barclay” model features 3313 square feet of builder finished space (incl.basement) and is set on a premium lot in the Coates neighbourhood backing onto the parks and schools. Welcomed by the grand foyer with nearly 20′ ceilings, the curved oak staircase with iron pickets make a great statement when walking in. This very functional open concept […]
3,313 SqFt
4
4
630 Holly Avenue
$619,900
7 years ago
Absolutely the nicest rear lane townhome you will ever find. This Rothmill End unit features 4 bedrooms, 4 bathrooms, over 2000 square feet and is loaded with upgrades! MAIN FLOOR IN-LAW SUITE Have the luxury of a completely separate bedroom on the main floor which includes a walk-in closet and 4 piece ensuite. It even […]
2,025 SqFt
4
4
858 Miltonbrook Cres.
$719,900
7 years ago
Coscorp built Semi-detached home features over 2100 square feet! The “Welland” corner, built by Coscorp homes, is one of the largest semi-detached homes you’ll find in Milton. This 2121 square foot floor plan is extremely functional – you’ll absolutely love it. Premium Corner Lot Set on a premium lot spanning over 34′ wide at the […]
2,121 SqFt
4
3
32 Newstead Cres.
$419,900
7 years ago
Amazing Location In the heart of the Madoc neighbourhood, this home is walking distance to all of the great shops, restaurants, and conveniences on Queen Street and a 2-minute drive to Highway 410. With parks and schools also nearby, this home is situated in an ideal spot. Beautiful Lot You and your family will enjoy the […]
1,124 SqFt
3
2
488 Carbert Crescent
$674,998
7 years ago
Premium Location Located on a quiet, child-friendly street, this home is situated in one of the most demanded areas in Milton. From this location, you are a short walk to schools, shopping plazas, Milton Sports Centre and two of the best and biggest parks in Town! Large backyard Set on a 34′ wide lot, you’ll […]
1,600 SqFt
3
3
467 Zuest Cres
$899,900
7 years ago
Remarkable Home in Milton 467 Zuest Crescent – Premium Lot and Location This home is set on a premium lot, spanning nearly 100 feet wide and features a two-tiered deck with built-in hot tub and pergola, and an extensive stone patio with a custom fire pit. If you’re tired of small “cookie cutter” lots, this […]
2,436 SqFt
4
3
620 Langholm St
$899,900
7 years ago
Newer home in Coates neighbourhood The Mattamy “Sherkston” model features a terrific floor plan featuring almost 2000 square feet of living space including 4 spacious bedrooms. This less than 2-year-old home has many of the needs and wants of today’s buyer. Located on a quiet street in a highly desirable neighbourhood, this area gives you […]
2,000 SqFt
4
3
458 Savoline Blvd
$650,000
7 years ago
4 Bedroom Semi-detached home JUST LISTED for sale in Milton! Friendly and convenient neighbourhood Located across from Savoline Park in the heart of the Scott neighbourhood, this location provides quick access to highways, schools, shopping and many outdoor activities, making it one of the most desired areas in Milton. Over 2000 square feet This Greenpark built, semi-detached […]
2,000 SqFt
4
3
26 Wildflower Lane
$879,900
7 years ago
26 Wildflower Lane This Remington built home includes almost 2100 square feet of beautifully appointed space. The “Brookdale” model features one of the most popular floor plans. With a 36′ x 108′ lot, you’re treated to plenty of outdoor living space including a large patio that is surrounded by lovely landscaping that includes rock and perennial […]
2,100 SqFt
3
3
80 Manley Lane
$579,900
7 years ago
Check out the interactive e-brochure for 80 Manley Lane for all the details and floor plan! 80 Manley Lane – Freehold Townhome Your family will have everything you need and want here. Ample parking, fully fenced yard, 3 large bedrooms, great layout, amazing kitchen and so much more. Keep costs low and value high… you […]
3
3
31 Rottenburg Court
$885,000
7 years ago
Beautiful Mattamy Pelham model backing onto greenspace in Hawthorne Village on the Park – Premium lot with no neighbours behind! Set on a deep lot on a quiet court, this home backs onto greenspace, meaning you have tremendous privacy from your extra-large backyard! Perfect home for a growing family With over 2360 square feet, this spacious Mattamy “Pelham” […]
2,360 SqFt
4
3
707 Shortreed Cres
$669,900
7 years ago
707 Shortreed Crescent – CURB APPEAL 10/10 As you walk up to this home, you’ll immediately notice the fantastic curb appeal, the extra-wide lot, the private driveway and the wrap-around porch. This is an amazing home that gets even better once you’re inside. LOTS OF SPACE This Mattamy “Westgate corner” model is one of the most popular […]
3
3
26 Pettitt Drive
$700,000
7 years ago
4 Bedroom detached home with finished basement in Guelph – Now available for sale! This home was designed with family in mind. The open concept floorplan of the main level provides a line-of-sight of all living areas AND the backyard. It’s perfect for entertaining guests or keeping an eye on the kids while cooking. The added benefit […]
2,280 SqFt
4
3
272 Fitzgerald Cres
$639,900
7 years ago
Beautiful Semi-detached home in Milton for $639,900! Buy today without the pressure of a bidding war! Absolutely beautiful 3 bedroom, semi-detached home, with a wonderful backyard in the heart of Milton! This extremely well-maintained home is absolutely move-in ready and has a terrific floor plan. Beautifully Upgraded No details have been spared in this home. From […]
3
2

