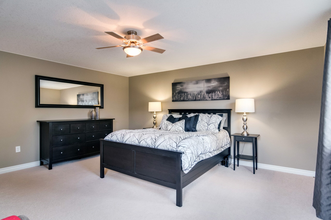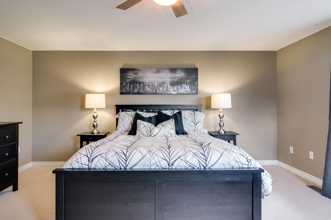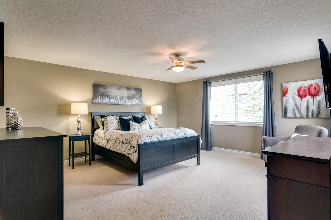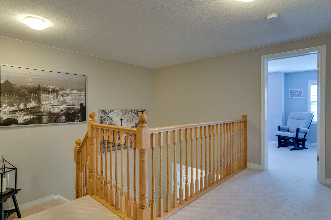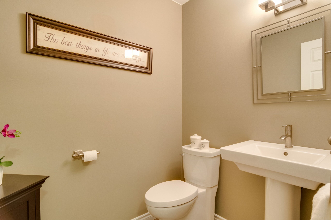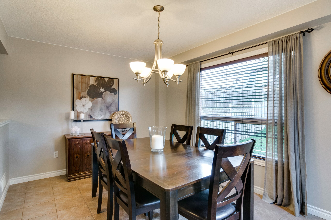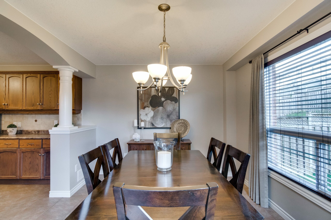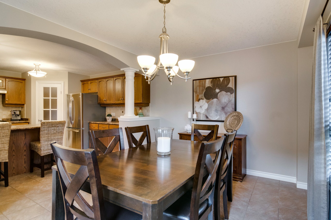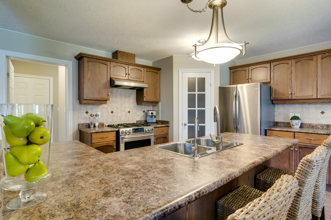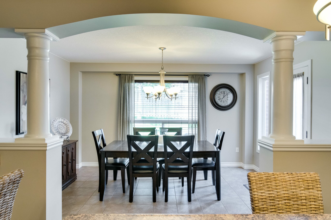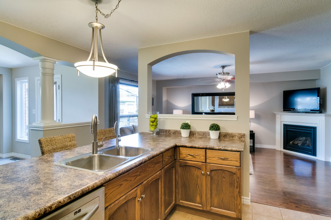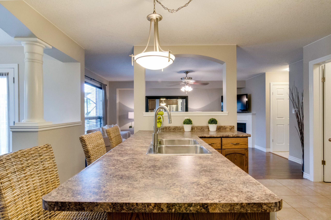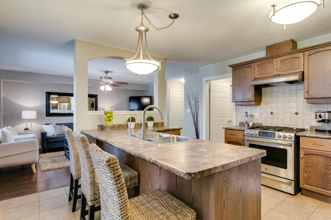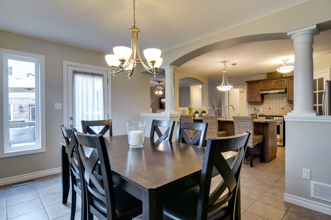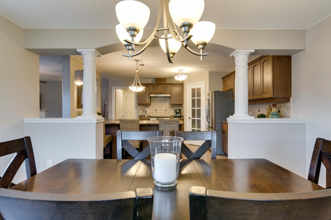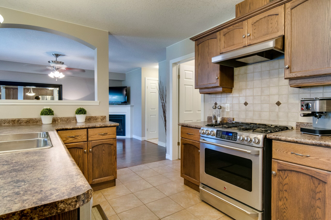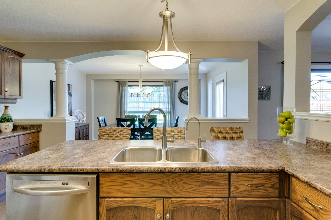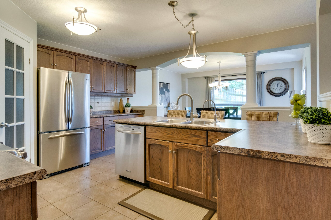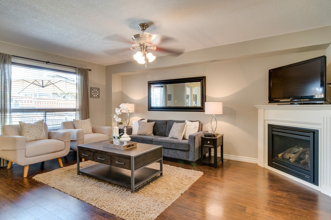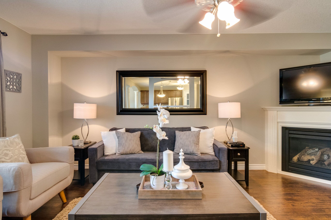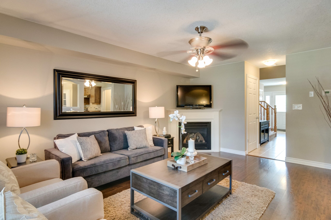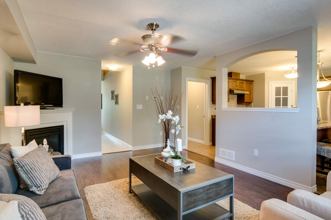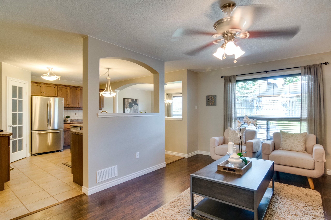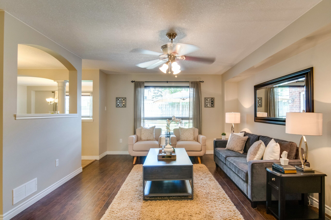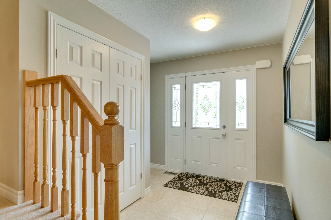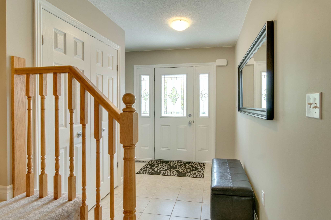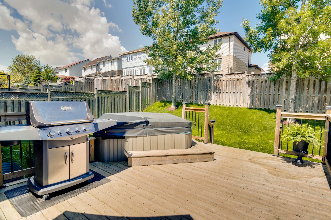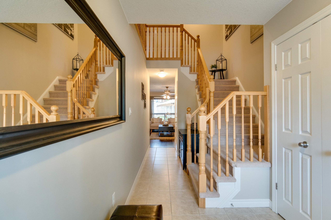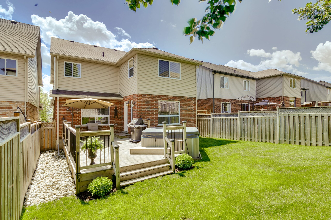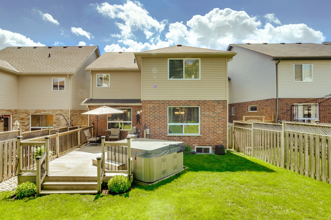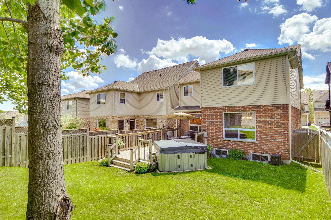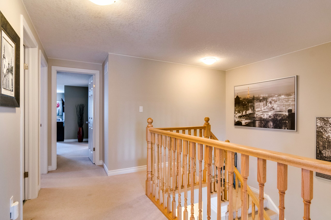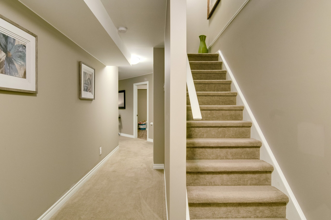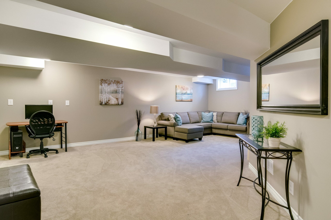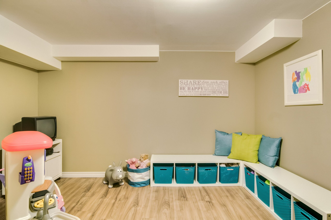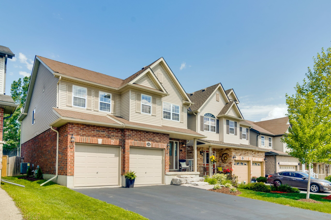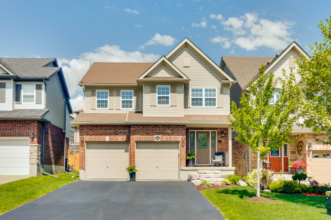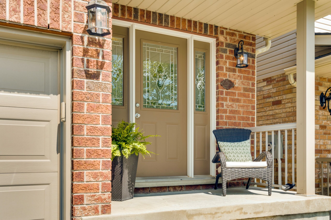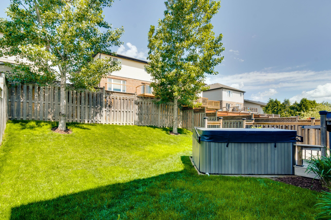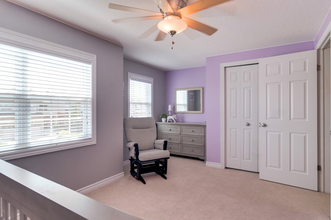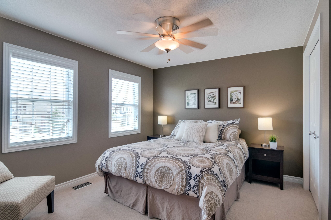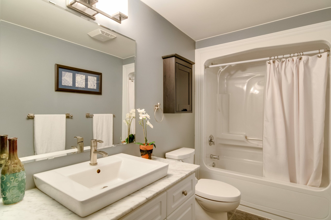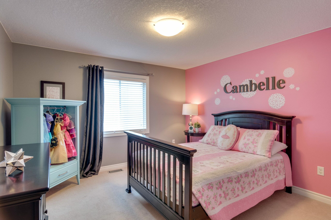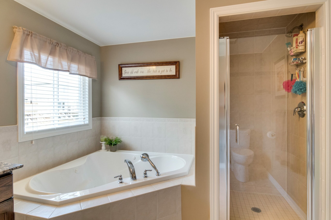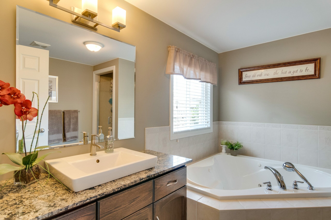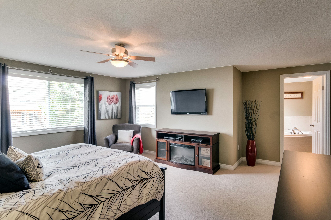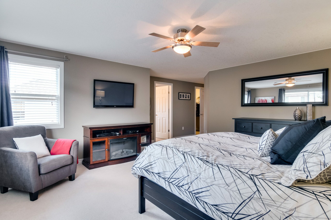- FOLLOW
- LIKE
- SUBSCRIBE
26 Pettitt Drive
$700,000
Sold
28648
Property ID
2,280 SqFt
Size
4
Bedrooms
3
Bathrooms
Description
4 Bedroom detached home with finished basement in Guelph – Now available for sale!
This home was designed with family in mind. The open concept floorplan of the main level provides a line-of-sight of all living areas AND the backyard. It’s perfect for entertaining guests or keeping an eye on the kids while cooking. The added benefit of a large kitchen with a walk-in pantry and a mudroom with walk-in closet and laundry room allow you to complete all tasks from one location. The second level includes 4 large bedrooms, a feature not common in this area… it’s perfect for a growing family or those who need a home office.
Finished Basement
The basement has been finished to include a large rec room and separate playroom. Keep the kids’ toys organized and out of the way and enjoy the additional living space for family movie night. The plumbing has been roughed-in for a future bathroom, which could finish this space off as a guest or nanny area.
Key Points
- 2,280 square feet
- 4 Bedrooms
- Kitchen with walk-in pantry
- Finished basement
- Main floor laundry
- Gas fireplace
- Hot tub
- Long driveway w/ no sidewalk
Contact Us
For more information about this home, call 1 (800) 617-0090 or email info@kormendytrott.com
Address
Address:
26 Pettitt Dr, Guelph
- Country: Canada
- City / Town: Guelph
- Postal code / ZIP: N1E 0A7
- Property ID 28648
- Price $700,000
- Property Type Residential Property
- Property status Sold
- Bedrooms 4
- Bathrooms 3
- Size 2,280 SqFt

