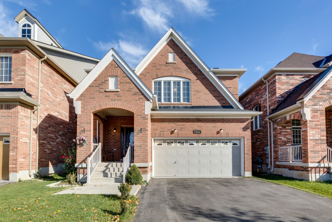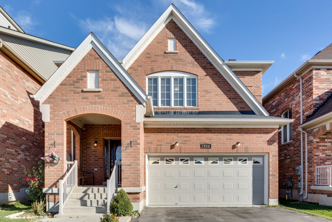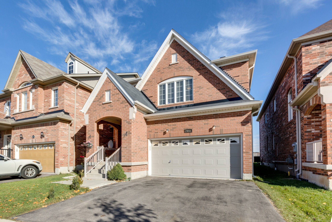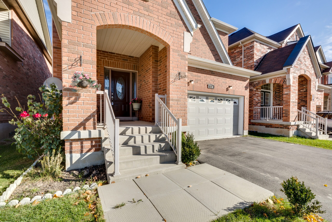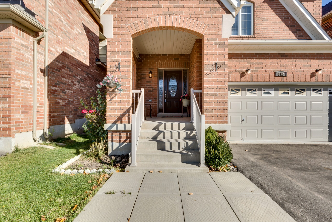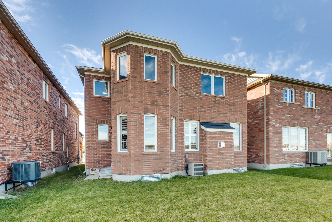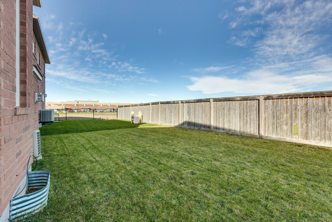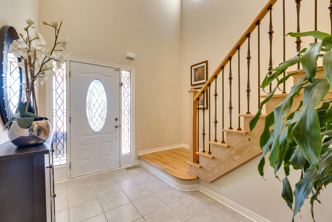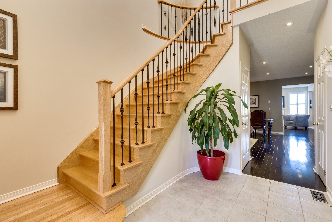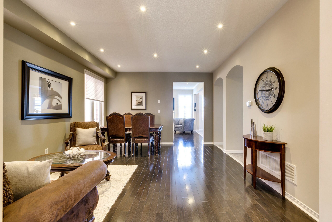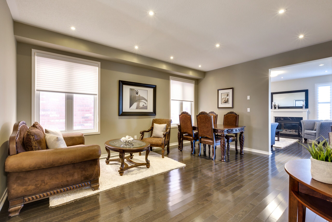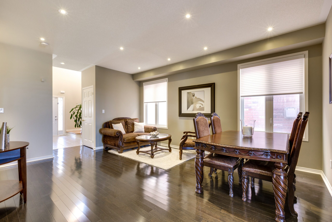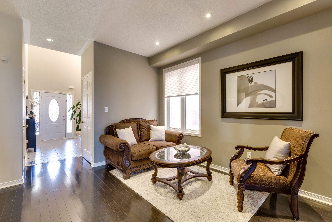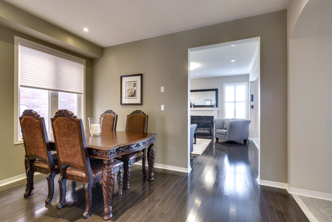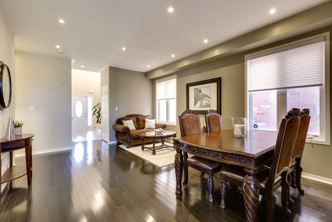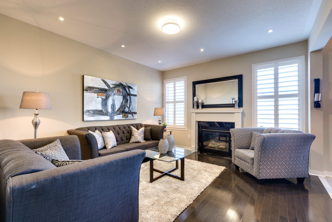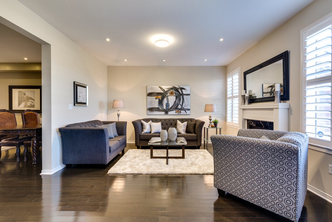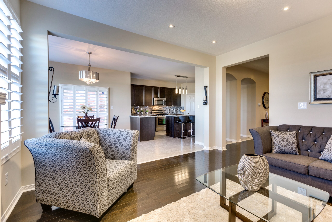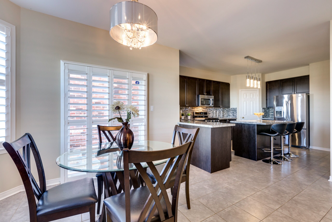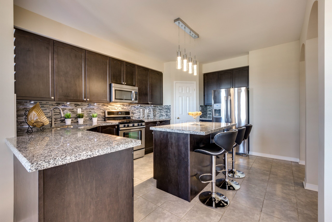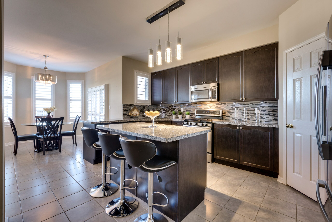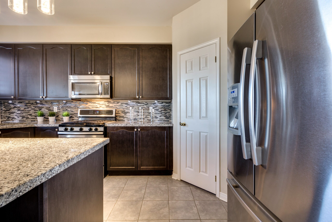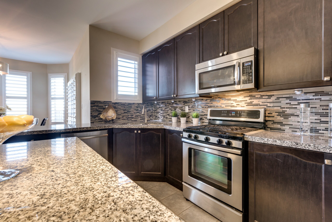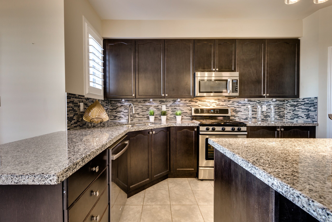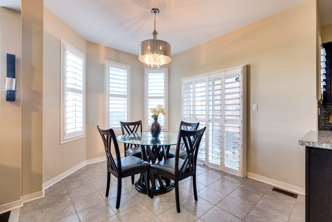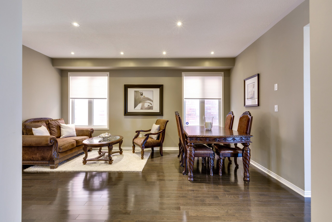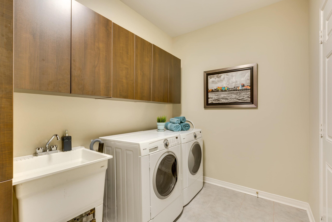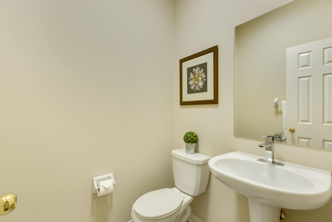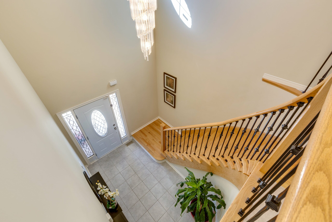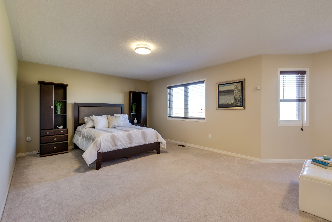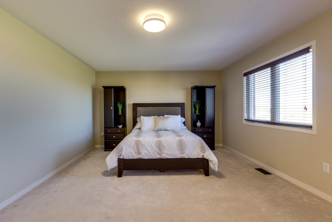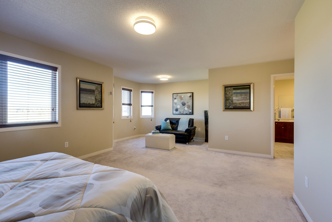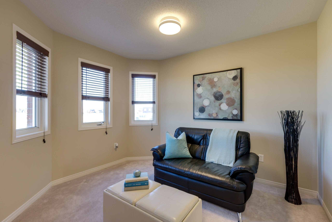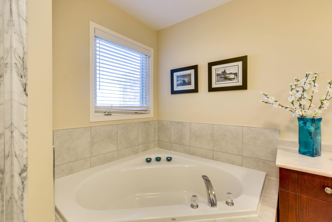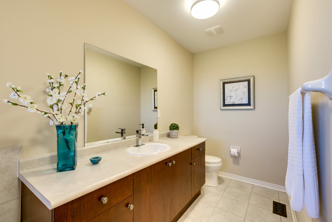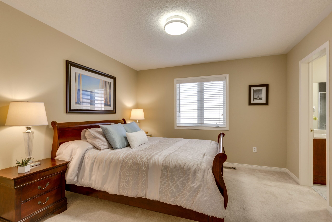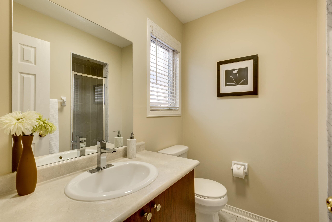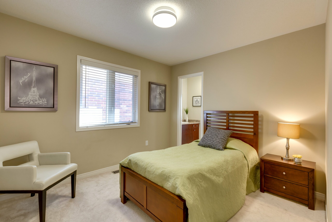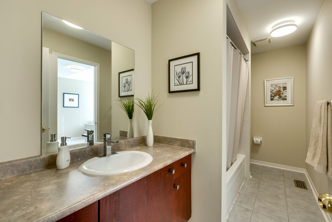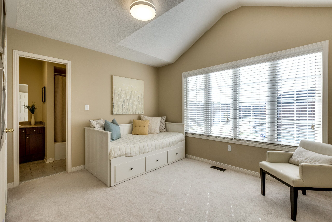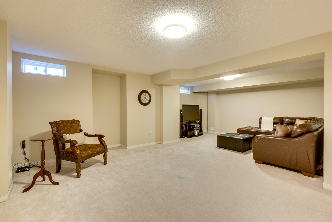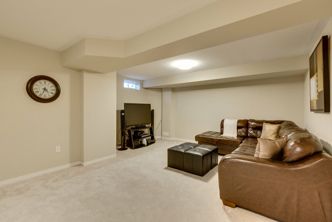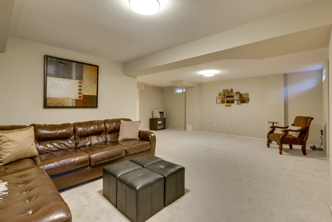- FOLLOW
- LIKE
- SUBSCRIBE
612 Yates Drive
$879,900
Sold
27418
Property ID
3,313 SqFt
Size
4
Bedrooms
4
Bathrooms
Description
This Conservatory built “Barclay” model features 3313 square feet of builder finished space (incl.basement) and is set on a premium lot in the Coates neighbourhood backing onto the parks and schools.
Welcomed by the grand foyer with nearly 20′ ceilings, the curved oak staircase with iron pickets make a great statement when walking in. This very functional open concept layout has a large living room and dining room which flows into the wonderfully designed family room with gas fireplace.
The central breakfast area is a great place to start the day with all the natural light from the bow windows.
You will also love the chef-style Kitchen with granite counters and walk-in pantry! A lot of counter and cabinet space make a clutter-free environment and easier for food preparation.
The second floor is smartly designed with a huge master bedroom that has a separate sitting area, 2 walk-in closets and an ensuite with deep-soaker corner tub and separate shower. You’ll love relaxing here after a long day! Bedroom #4 features a 3 piece ensuite and Bedrooms #2 and #3 share a 4 piece jack-and-jill ensuite too!
The basement is the perfect continuation of the rest of this home. This huge space was finished by the builder and gives you endless options for a growing family.
This home is just 6 years old and was lovingly maintained and upgraded, waiting for you to start your memories here. All appliances, window coverings, and light fixtures are also included!
Call the KormendyTrott Team today at 1-800-617-0090 with any questions!
Address
Address:
612 Yates Drive
- Country: Canada
- City / Town: Milton
- Neighborhood: Coates
- Postal code / ZIP: L9T 7R1
- Property ID 27418
- Price $879,900
- Property Type Residential Property
- Property status Sold
- Bedrooms 4
- Bathrooms 4
- Size 3,313 SqFt
- Property Taxes 4194
- Basement Finished
- Stories 2
- Fireplace 1

