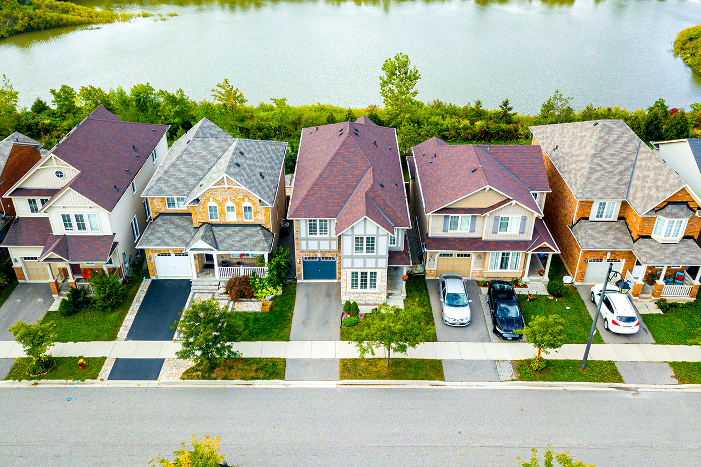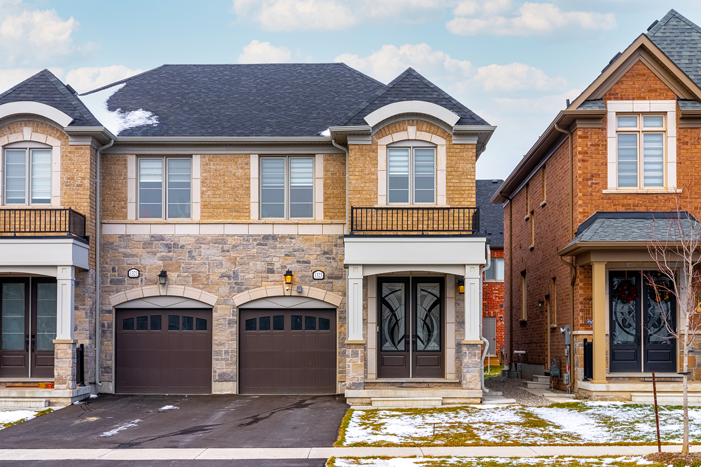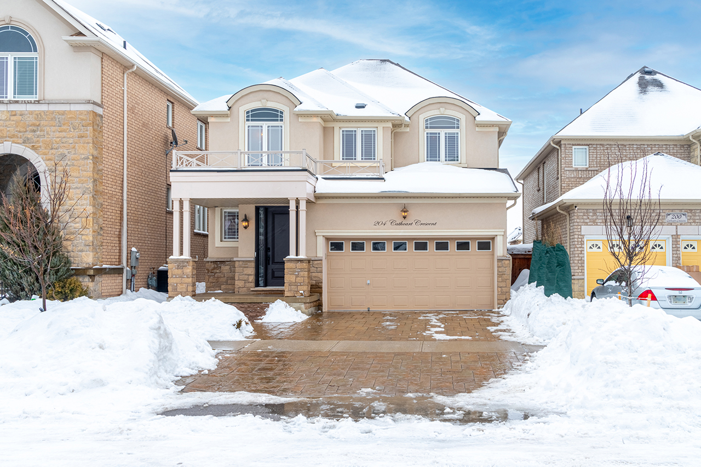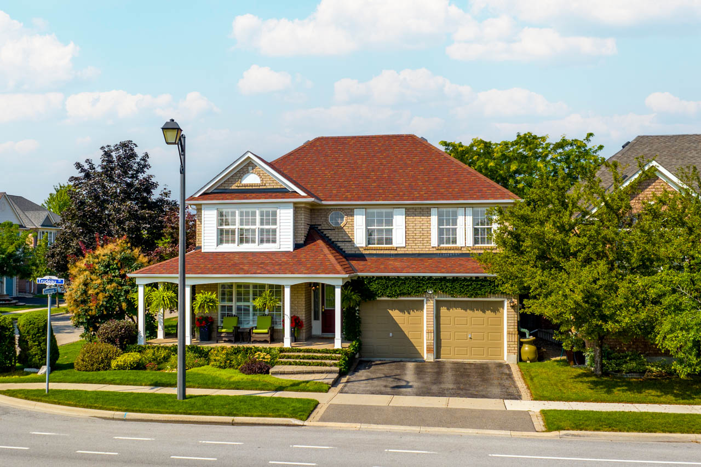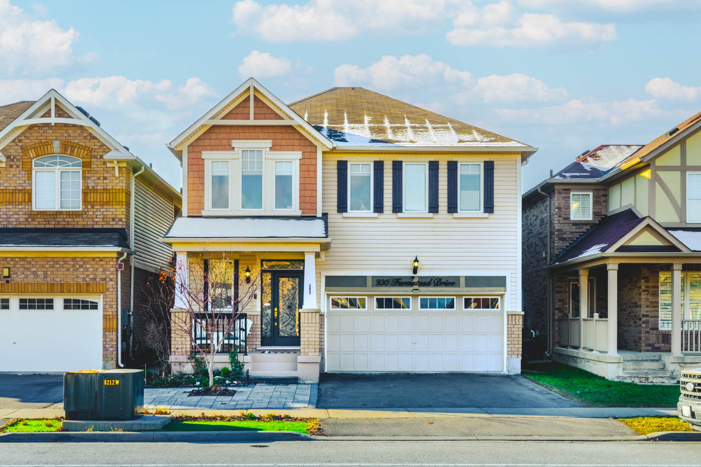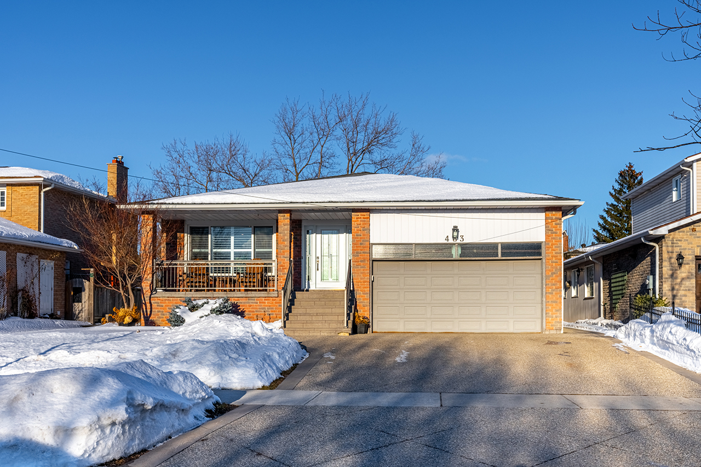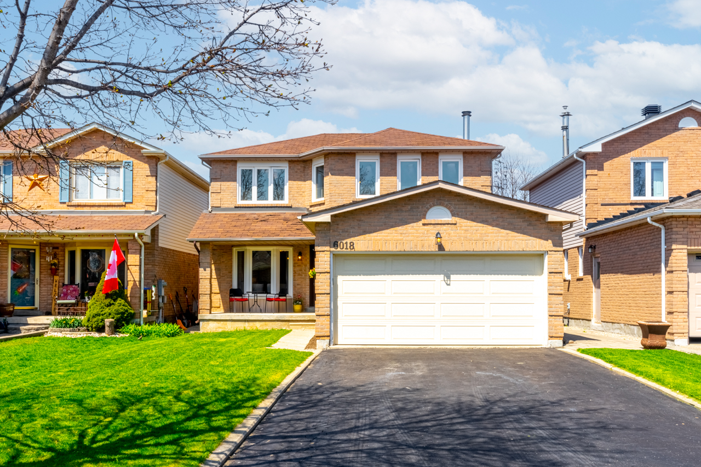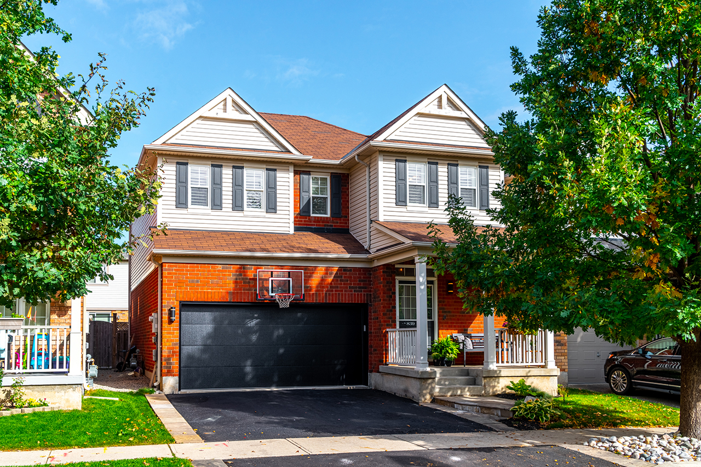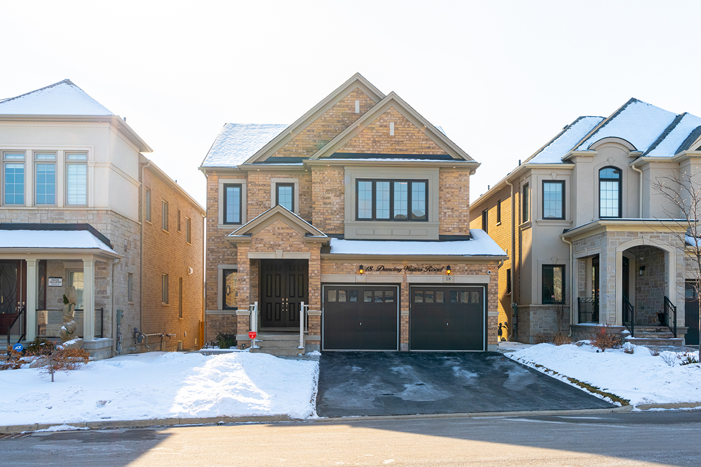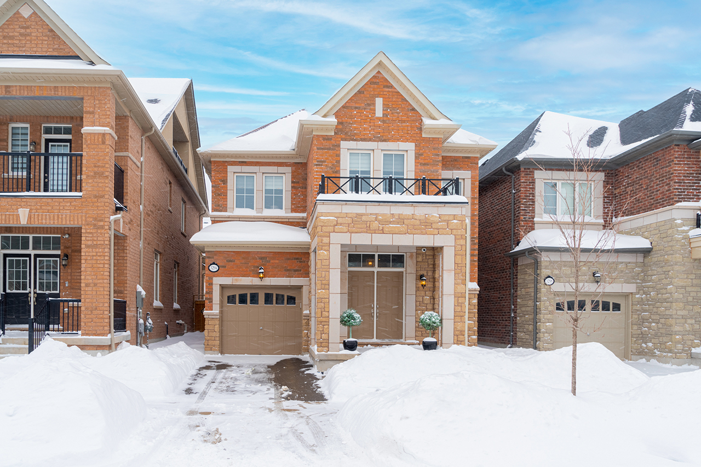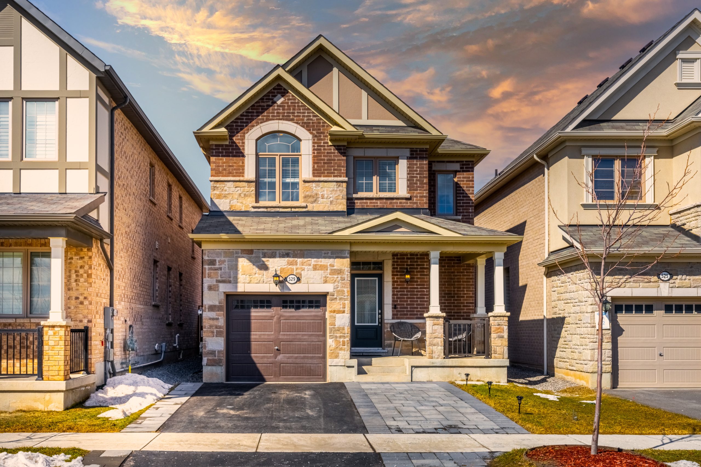- FOLLOW
- LIKE
- SUBSCRIBE
Residential Property (331)
438 Cavanagh Lane | Milton
$1,239,000
3 years ago
Welcome to Hawthorne Village on the Park Set on a quiet, child-friendly street in the Willmott neighbourhood, also known as Hawthorne Village on the Park (HVOTP), this home is ideally situated just steps to Leiterman Park, Milton Marketplace shopping centre, public and Catholic schools, and Milton Sports Centre. This location is hard to beat. Spectacular […]
2,150 SqFt
4
3
1323 Farmstead Drive | Milton
$1,239,000
3 years ago
Welcome to West Country by Country Homes Perfectly situated in Milton’s West Country community, this location is a short walk to new schools, two of the largest parks in Town, Milton Sports Centre, Milton Marketplace featuring Sobey’s, Starbucks, LCBO, Beer Store, Pizzaville, Baskin Robbins, and much more… you will truly love living here! Built by […]
1,743 SqFt
3
2
204 Cathcart Crescent | Milton
$1,250,000
3 years ago
Premium location A unique opportunity to own a luxurious home on one of the most desirable streets in the Willmott neighbourhood. Just steps to the Milton Sports Centre, Milton Community Park and Willmott Marketplace, this home is unquestionably situated in the perfect location. Curb envy The stone and stucco exterior, highlighted by soffit and landscape […]
2,239 SqFt
4
4
674 Trudeau Drive | Milton
$1,259,900
11 months ago
Views of Beaty Trail Park Situated on a premium oversized lot facing Beaty Trail Park, this corner lot spans 68 feet of frontage with 56 feet at the back, making this one of the larger corner lots you’ll find in the neighbourhood. You’ll be impressed with the expansive and meticulous landscaping, which features a complete […]
2,013 SqFt
3
3
750 Savoline Boulevard, Milton
$1,275,000
2 years ago
Welcome to the Harrison neighbourhood It’s time to move to one of the most popular family neighbourhoods also known as Hawthorne Village on the Escarpment. This location is within walking distance of schools, parks, and shopping, and is conveniently located to everything Milton has to offer including the many farms, walking/biking trails, and gorgeous conservation […]
4
3
930 Farmstead Drive | Milton
$1,289,900
7 months ago
Hawthorne Village on the Park (Willmott) Welcome to the easiest community to fall in love with. This amenities-rich neighbourhood includes multiple parks, such as Sunny Mount Park and Milton Community Park, where your human and fur babies will play to their hearts’ content. There’s something for everyone, from the leash-free dog park and endless trails […]
2,465 SqFt
4
4
483 Gowland Crescent | Milton
$1,299,000
3 years ago
Welcome to 483 Gowland Crescent! This spectacular property is located on one of the most desired streets in Town, nestled in the mature neighbourhood of Timberlea, one of our favourite communities in Milton. Timberlea is known for its quiet streets, mature trees, and central location, where you’ll enjoy easy access to downtown Milton, the Fairgrounds, […]
2,333 SqFt
4
3
965 Whewell Trail | Milton
$1,299,900
6 months ago
Hawthorne Village on the Park (Willmott) Welcome to the easiest community to fall in love with. This amenities-rich neighbourhood includes multiple parks, such as Sunny Mount Park and Milton Community Park, where your human and fur babies will play to their hearts’ content. There’s something for everyone, from the leash-free dog park and endless trails […]
2,300 SqFt
4
3
6018 Prairie Circle | Mississauga
$1,325,000
2 years ago
Welcome to the Lisgar neighbourhood Set on a large 38 x 110-foot lot, on a quiet and mature street in the convenient Lisgar neighbourhood, this location is known for its quick and easy access to highways, shopping, restaurants, parks, and schools. Everything you need is close by and easily accessible – this is a wonderful […]
1,759 SqFt
3
3
471 Gowland Crescent | Milton
$1,329,000
1 year ago
Welcome to beautiful Gowland Crescent in Timberlea This beautiful property is located in the highly coveted Timberlea neighbourhood, renowned for its picturesque, mature, tree-lined streets that exude elegance and charm. Gowland Crescent is no exception, as it is one of Milton’s most desired streets. As you approach this home, you’ll be immediately struck by its […]
2,024 SqFt
4
4
839 Howden Crescent | Milton
$1,329,900
3 years ago
Milton Home For Sale in Coates Welcome to 839 Howden Crescent in Milton’s Coates neighbourhood. Enjoy a peaceful walk through one of many trails and parks or walk down the street and pick up your favourite hot drink at Starbucks or Tim Hortons. Everything is nearby so you won’t have to go far for anything. […]
1,867 SqFt
4
3
3 years ago
Premium lot in a premium location! Set on a quiet street on an oversized lot backing onto greenspace, this property is perfect for those that want added privacy and room for a growing family. The large driveway can accommodate 4 vehicles too! Being in the south-west end of Brampton means you’re just minutes to HWY401 […]
2,615 SqFt
4
4
3294 Mintwood Circle | Oakville
$1,339,900
3 years ago
Live in The Preserve by Remington Homes An ideal location that is very close to fantastic schools, parks, shopping and restaurants, this newer area of Oakville is known for its beautiful homes, convenient location and commuter accessibility. The perfect family home! With 2,172 square feet featuring 4 bedrooms and 4 bathrooms, this modern, detached home, […]
2,172 SqFt
4
4
529 Juneberry Court | Milton
$1,349,900
2 years ago
Feel at Home 529 Juneberry Court is one of the few properties you’ll enter and immediately feel the warmth and love that one would hope to find in a new home. From the open design of the kitchen with a large island for entertaining to the ambiance and warmth of the fireplace in the living […]
1,548 SqFt
3
3
1183 McMullen Crescent | Milton
$1,350,000
2 years ago
Welcome to the Clarke Neighbourhood in Milton, Ontario Welcome to the beautiful 1183 McMullen Crescent in Milton’s highly sought-after Clarke neighbourhood. This spacious 2,264 sq. ft. home (2,717 including the finished basement) is a true gem that offers a perfect blend of style and comfort. Big and beautiful custom kitchen!!! You’ll be impressed with the […]
2,264 SqFt
5
4

