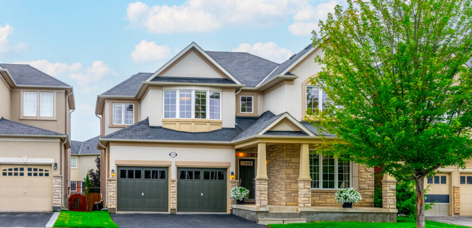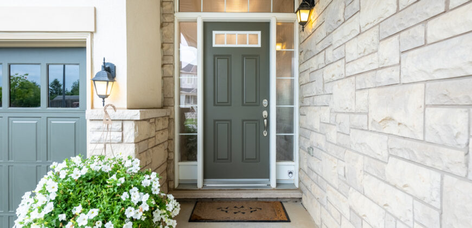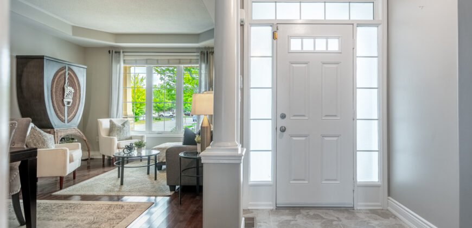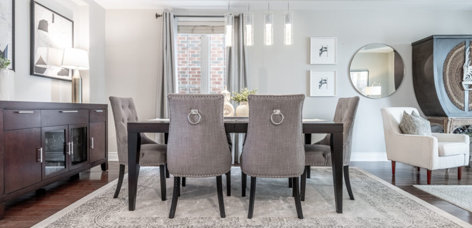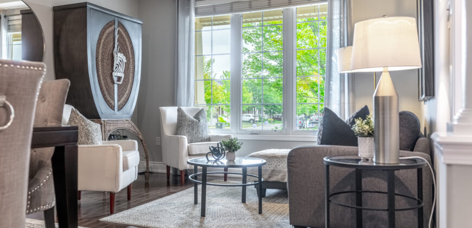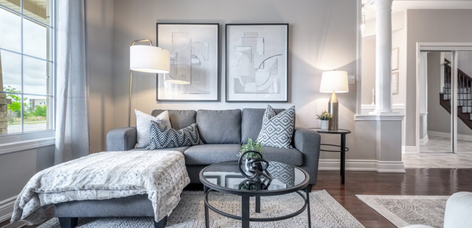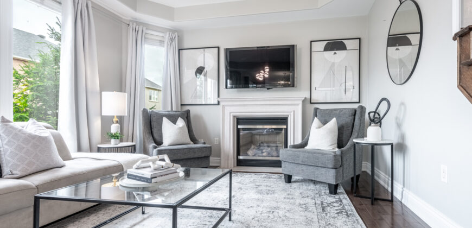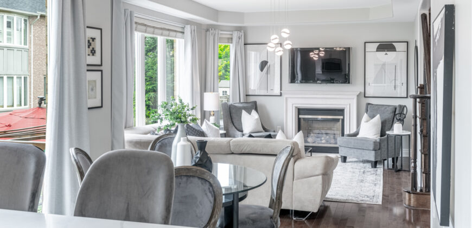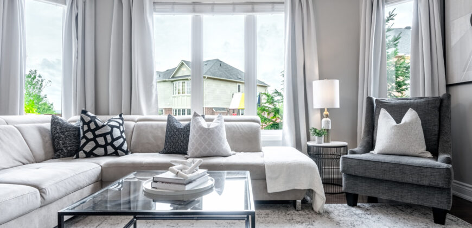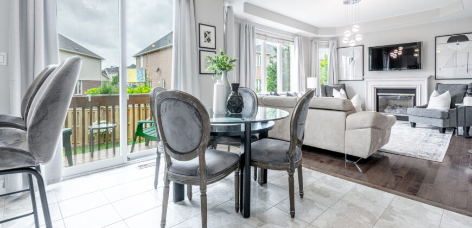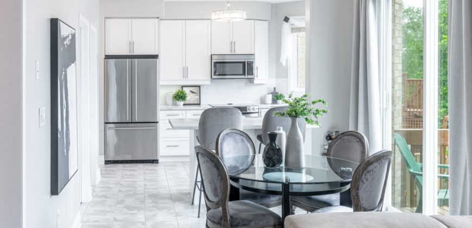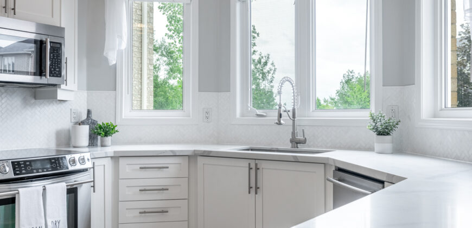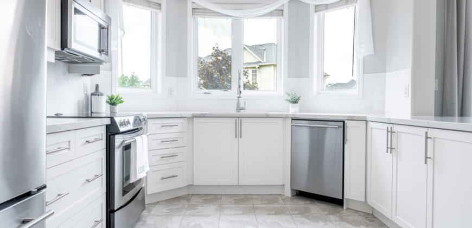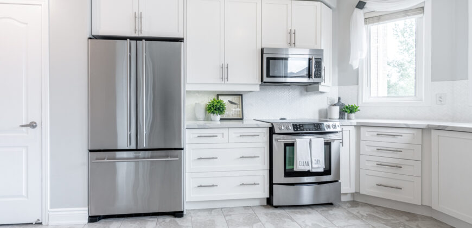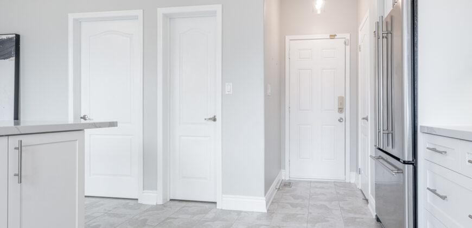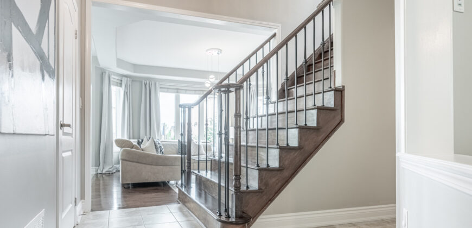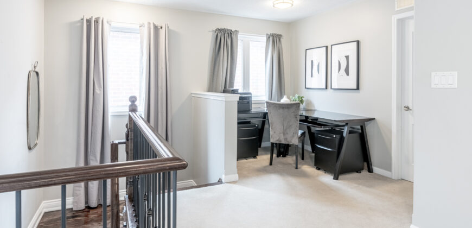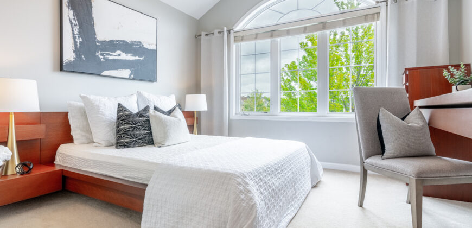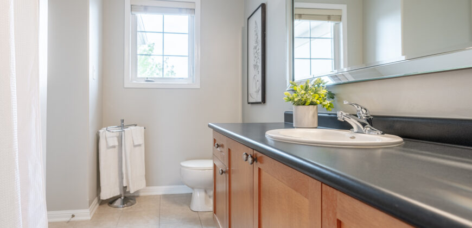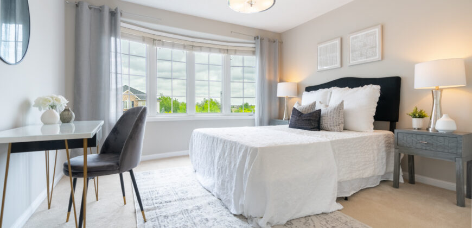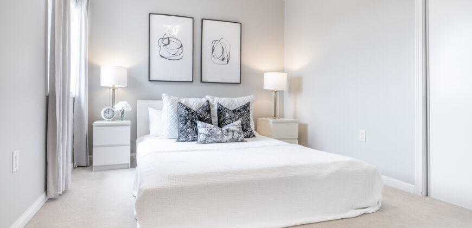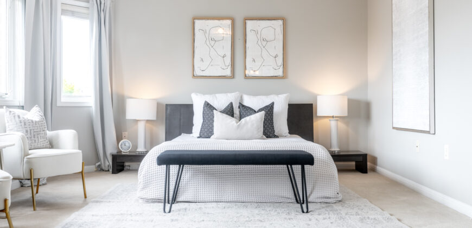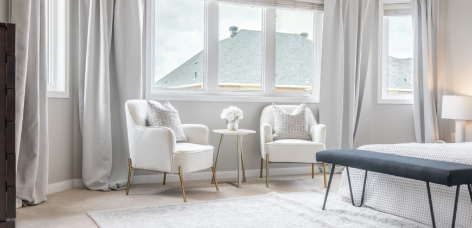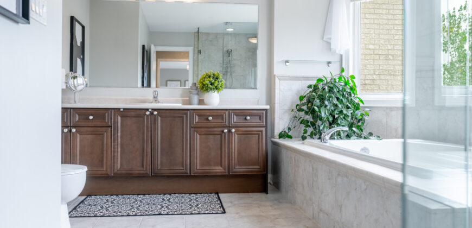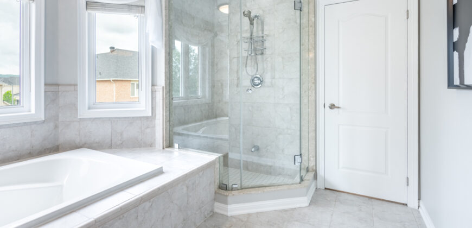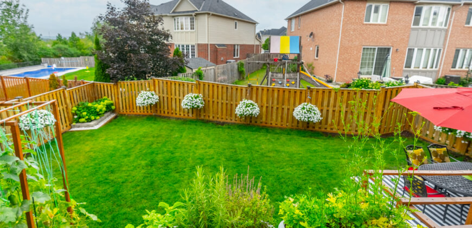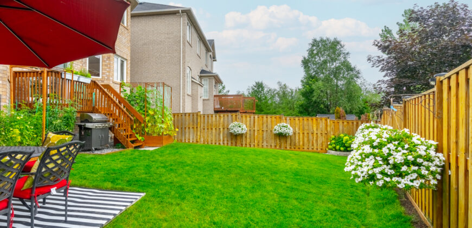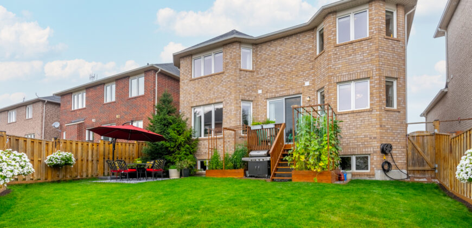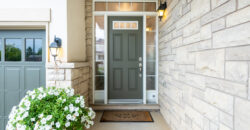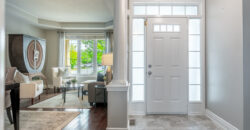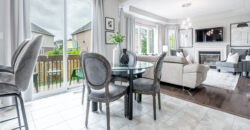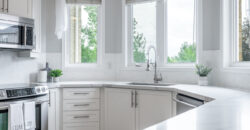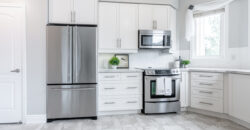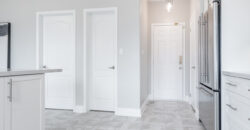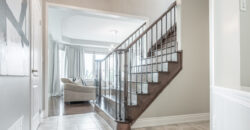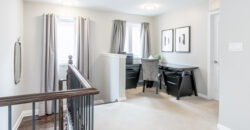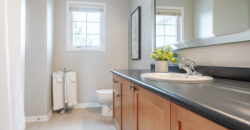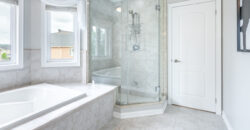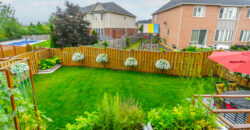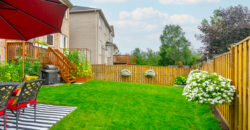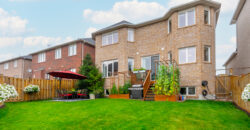- FOLLOW
- LIKE
- SUBSCRIBE
750 Savoline Boulevard, Milton
$1,275,000
Sold
50279
Property ID
4
Bedrooms
3
Bathrooms
Description
Welcome to the Harrison neighbourhood
It’s time to move to one of the most popular family neighbourhoods also known as Hawthorne Village on the Escarpment. This location is within walking distance of schools, parks, and shopping, and is conveniently located to everything Milton has to offer including the many farms, walking/biking trails, and gorgeous conservation areas nearby.
The perfect family home!
Featuring 2,594 square feet and a perfect layout for a growing family, you will really appreciate the bright and spacious design of this floor plan. From the abundance of oversized windows and the 9-foot ceilings, the open-concept main floor is an entertainers dream!
You will also really appreciate the large bedroom sizes and the additional computer loft – a perfect space for a home office or homework area for the kids!
Premium lot
Situated on a premium 46-foot wide lot with an oversized backyard, you will really appreciate the extra space inside and out, especially when compared to most homes in this category.
You will also love the absolutely gorgeous curb appeal. From the stone and stucco exterior finishing to the large covered front porch – this is one good looking house!
A real opportunity to upgrade your current house to a home your family will love for years to come. We are very excited to offer this meticulous property to you and welcome you to visit it today!
Address
Address:
750 Savoline Blvd, Milton
- Country: Canada
- City / Town: Milton
- Neighborhood: Harrison
- Postal code / ZIP: L9T 0X5
- Property ID 50279
- Price $1,275,000
- Property Type Residential Property
- Property status Sold
- Bedrooms 4
- Bathrooms 3
- Garages 1
- Kitchen 1
- Heating Forced-Air
- Garage Type Built-In
- Property Taxes $4769.00
- Tax Year 2022
- Basement Unfinished
- Stories 2
- Fireplace 1

