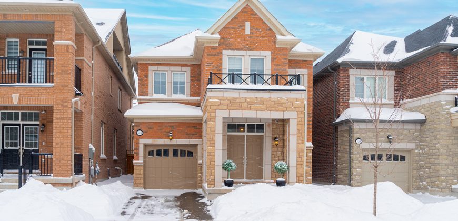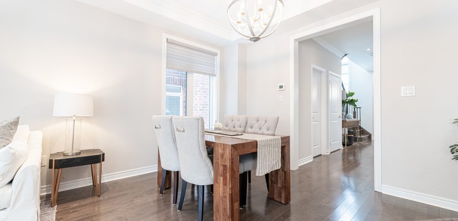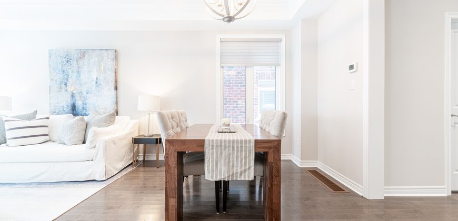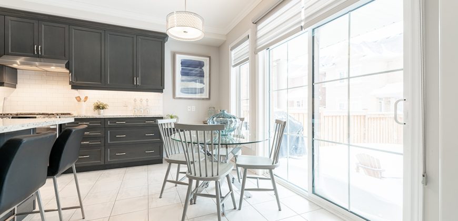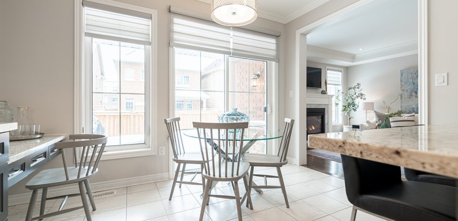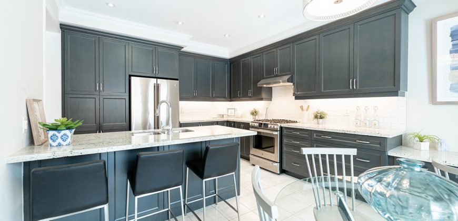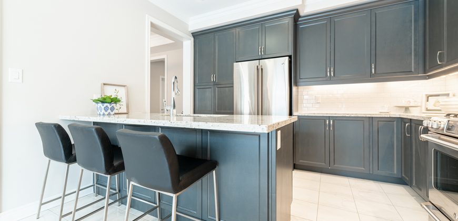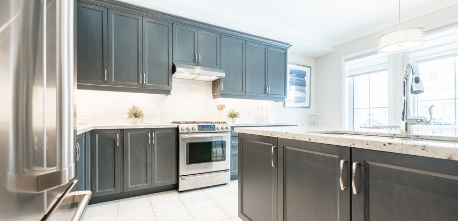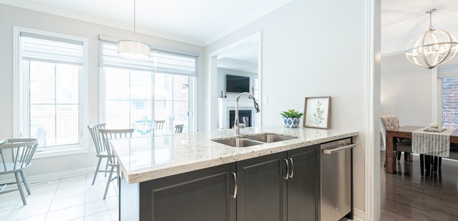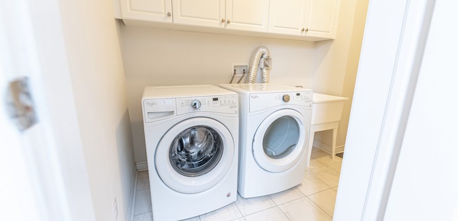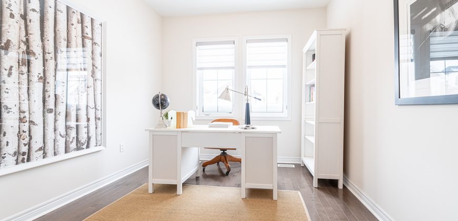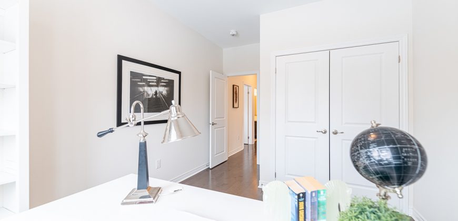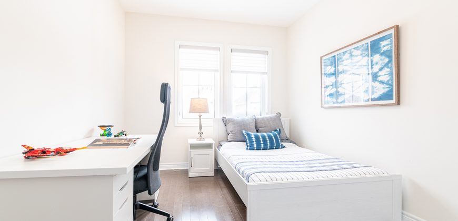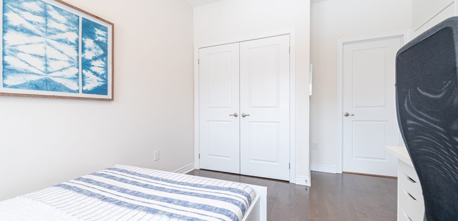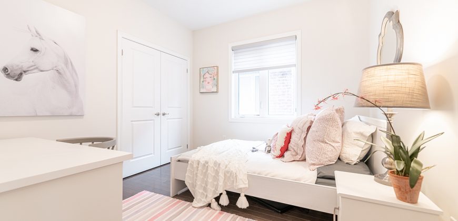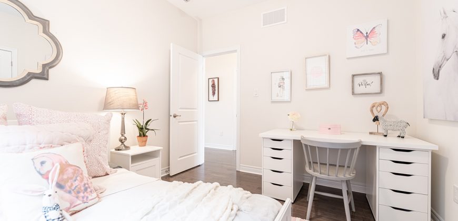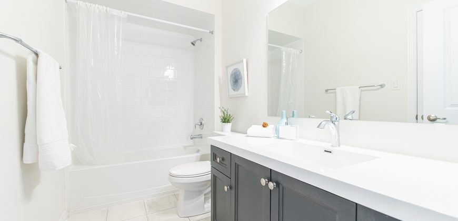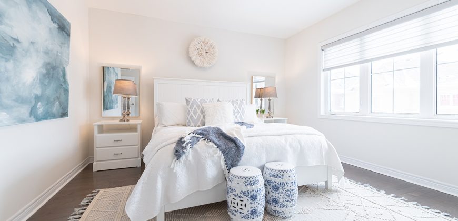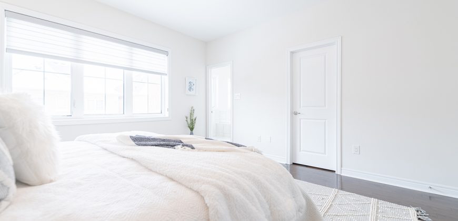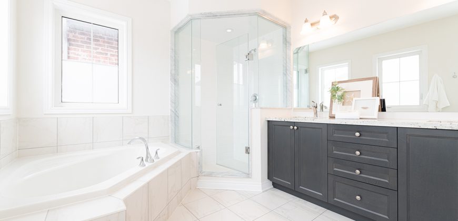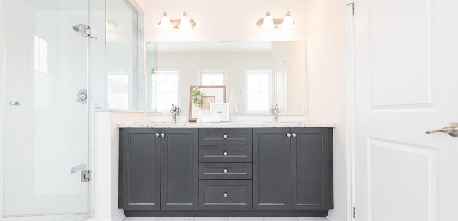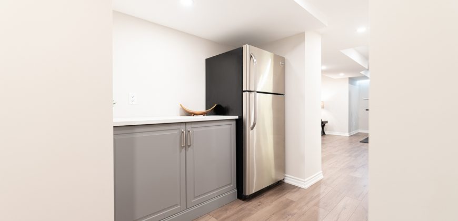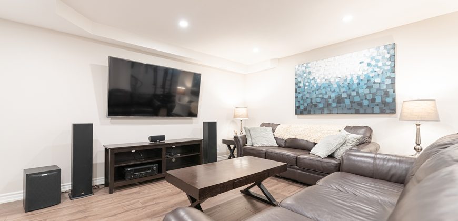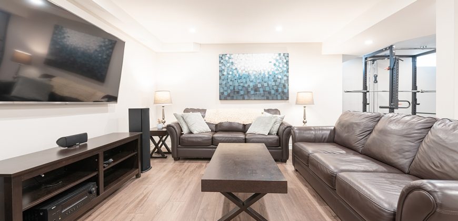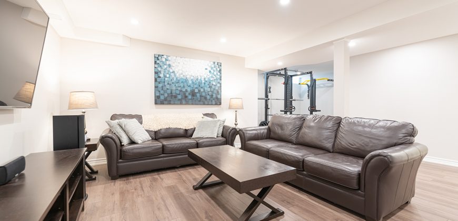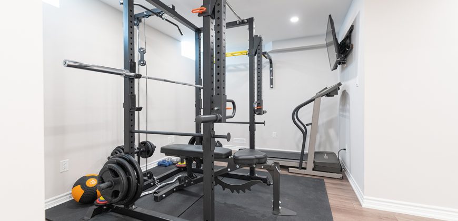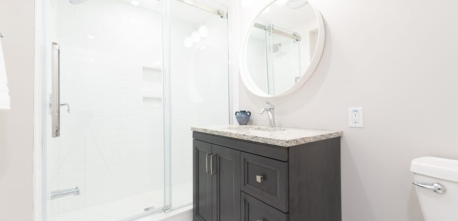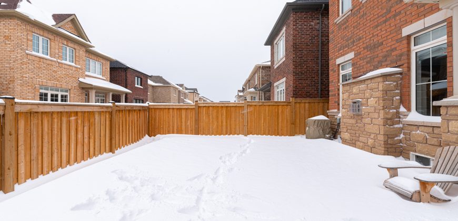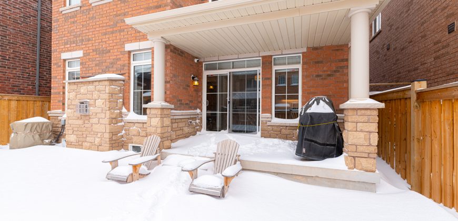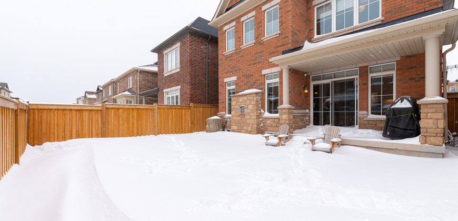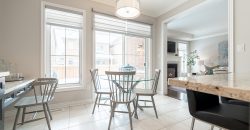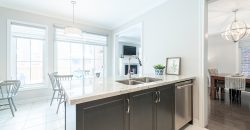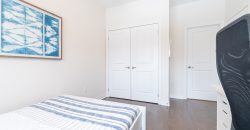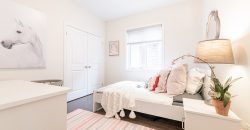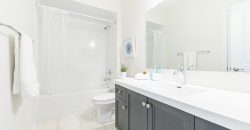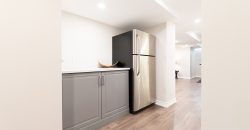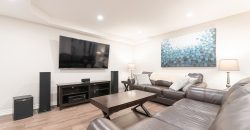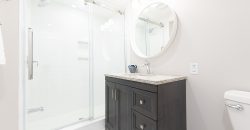- FOLLOW
- LIKE
- SUBSCRIBE
3294 Mintwood Circle | Oakville
$1,339,900
Sold
40726
Property ID
2,172 SqFt
Size
4
Bedrooms
4
Bathrooms
Description
Live in The Preserve by Remington Homes
An ideal location that is very close to fantastic schools, parks, shopping and restaurants, this newer area of Oakville is known for its beautiful homes, convenient location and commuter accessibility.
The perfect family home!
With 2,172 square feet featuring 4 bedrooms and 4 bathrooms, this modern, detached home, open-concept floor plan is perfect for growing families. With 9′ ceilings on both main and upper floors, taller doors and windows, this home provides the feeling of spaciousness all day long.
Sunday dinner never looked so good!
The gorgeous Kitchen in this home has all of the needs and wants covered. GE Cafe appliances, Granite countertops, Subway tile backsplash with under cabinet lighting, Custom shaker cabinets and the list goes on… The Kitchen is truly the heart of this home.
Wait, there’s more!
The fully finished basement adds tremendous value to this house. Featuring pot lights, smooth ceilings, a 3 pc bathroom, cold cellar and kitchenette. This is the ideal spot to cozy up with some popcorn and a good movie, or to entertain friends during your favourite sporting event. Finished to the pristine standards, this space is a huge bonus!
Call today!
View it in 3D and then in person, this home is absolutely move-in ready and in immaculate condition. Hard to replace and worthy of your attention, this one is certainly a rare find in the current marketplace.
Address
Address:
3294 Mintwood Circle, Oakville
- Country: Canada
- City / Town: Milton
- Postal code / ZIP: L6H 0N7
- Property ID 40726
- Price $1,339,900
- Property Type Residential Property
- Property status Sold
- Rooms 6
- Bedrooms 4
- Bathrooms 4
- Year Built 2017
- Size 2,172 SqFt
- Garages 1
- Kitchen 1
- Heating Gas | Forced Air
- Garage Type Built In
- Property Taxes $5650
- Tax Year 2020
- Basement Full | Finished
- Stories 2
- Fireplace 1

