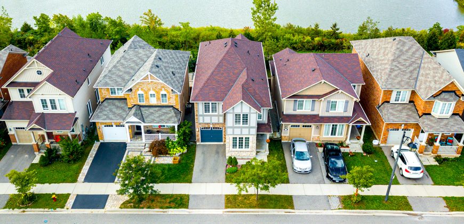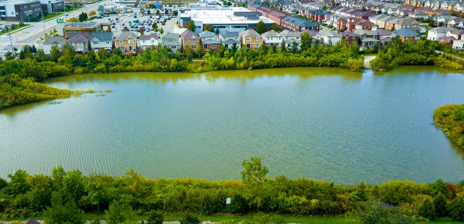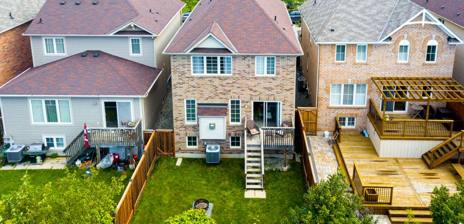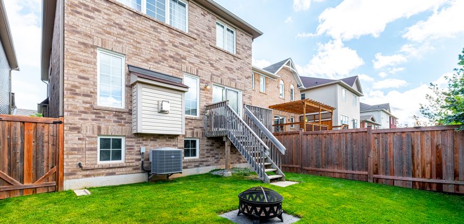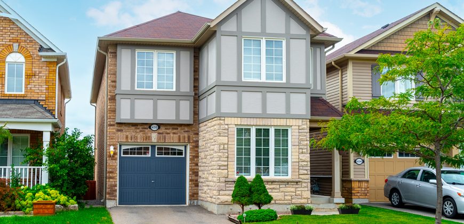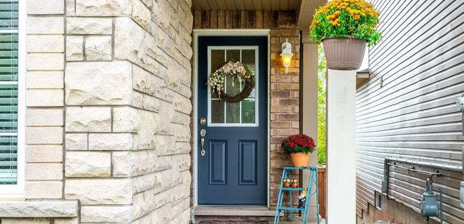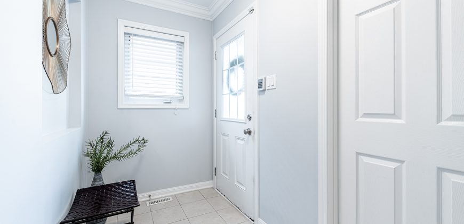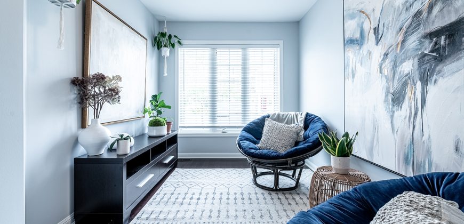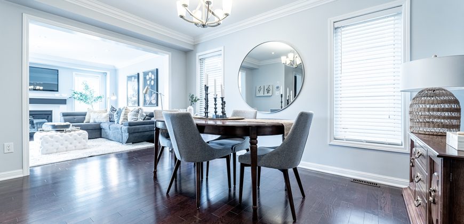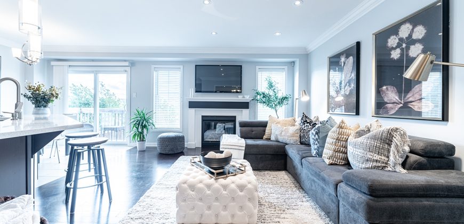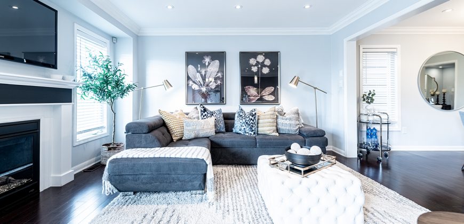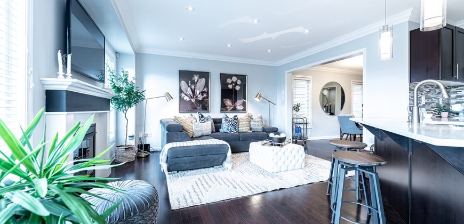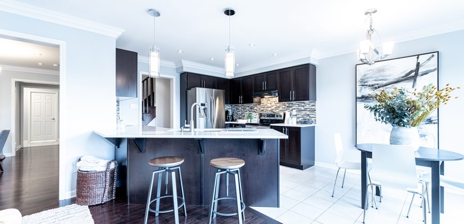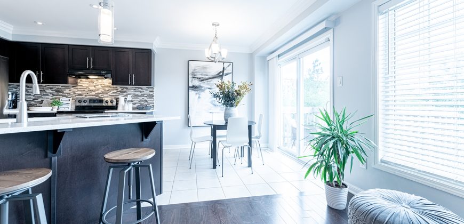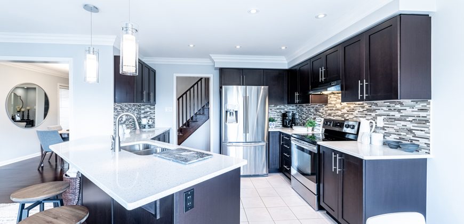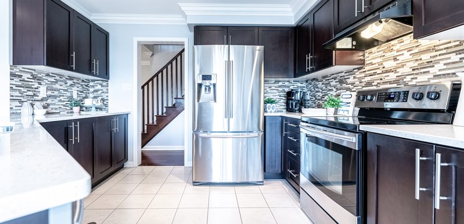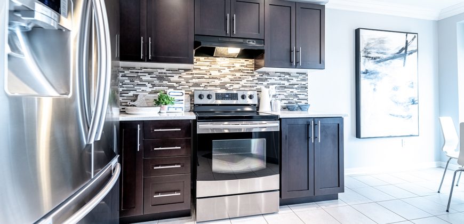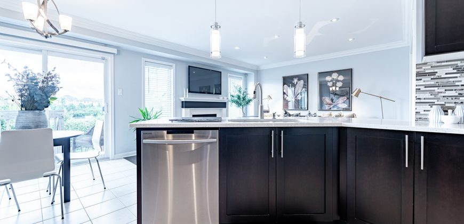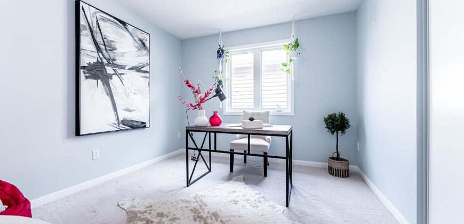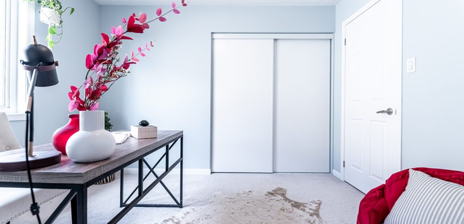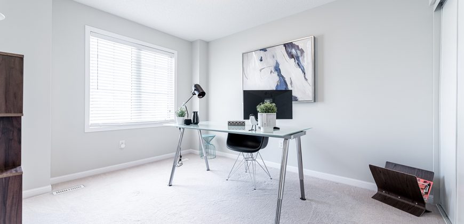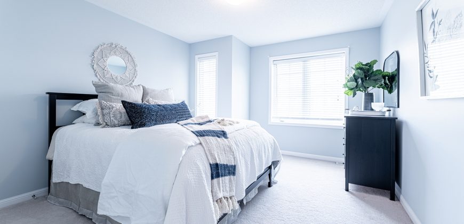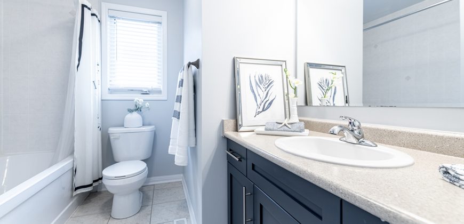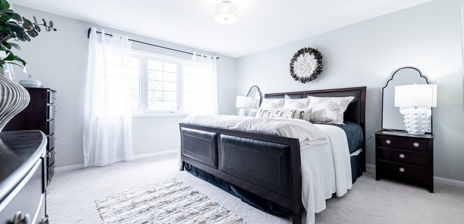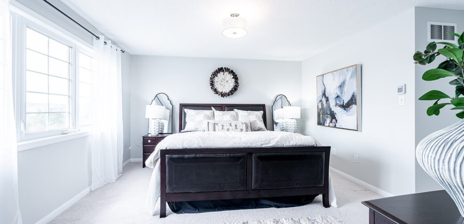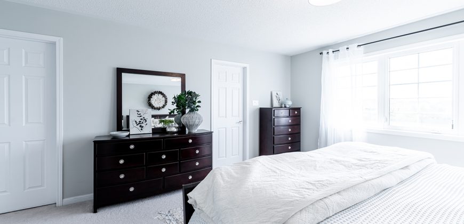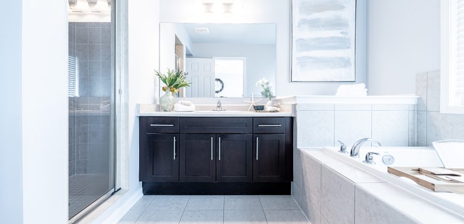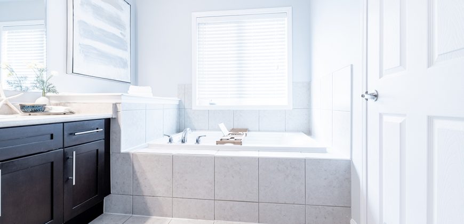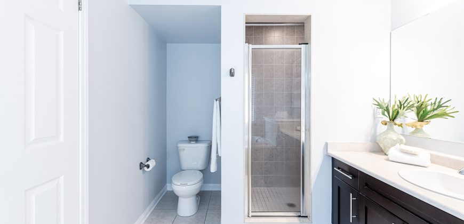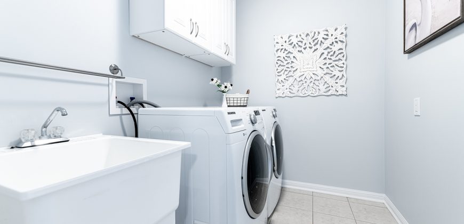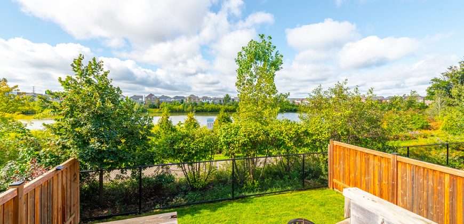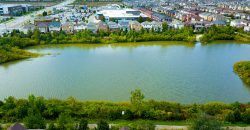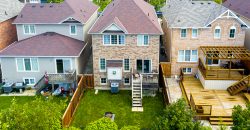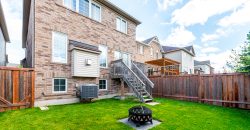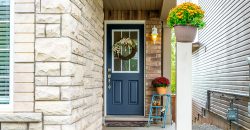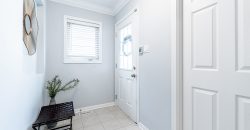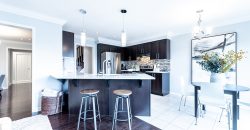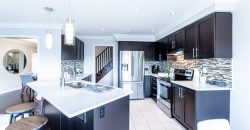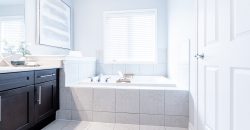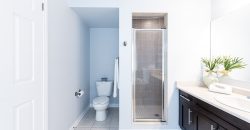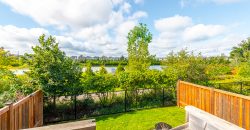- FOLLOW
- LIKE
- SUBSCRIBE
438 Cavanagh Lane | Milton
$1,239,000
Sold
46041
Property ID
2,150 SqFt
Size
4
Bedrooms
3
Bathrooms
Description
Welcome to Hawthorne Village on the Park
Set on a quiet, child-friendly street in the Willmott neighbourhood, also known as Hawthorne Village on the Park (HVOTP), this home is ideally situated just steps to Leiterman Park, Milton Marketplace shopping centre, public and Catholic schools, and Milton Sports Centre. This location is hard to beat.
Spectacular views of the greenspace
Enjoy your morning coffee while listening to the wildlife and watching the sunrise from your own backyard! With the green space and pond behind, you will love the spectacular scenery any time of the year. The gourmet kitchen, primary bedroom and ensuite bathroom provide you picture-perfect views!
A floor plan for a growing family
Featuring 2150 square feet and one of the best floor plans you’ll find, this home has a wonderful open-concept feel with well defined spaces that truly take advantage of all the space. The main floor den is an awesome space to work or study from home, this is a huge added bonus that lets you keep the other areas of your home clutter free!
The complete package!
From the spectacular location and the premium lot with greenspace behind, to the lovely upgraded finishes throughout this move-in-ready home, this one has everything on your checklist! We’re very excited to provide you the opportunity to own this tremendous property – tour it in 3D online and view it in person today!
Address
Address:
438 Cavanagh Lane
- Country: Canada
- City / Town: Milton
- Neighborhood: Willmott
- Postal code / ZIP: L9T 8G6
- Property ID 46041
- Price $1,239,000
- Property Type Residential Property
- Property status Sold
- Bedrooms 4
- Bathrooms 3
- Year Built 2012
- Size 2,150 SqFt
- Garages 1
- Kitchen 1
- Heating Gas | Forced Air
- Garage Type Built-In
- Property Taxes $4421
- Tax Year 2021
- Basement Full | Unfinished
- Stories 2
- Fireplace 1

