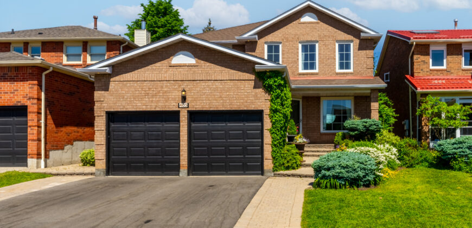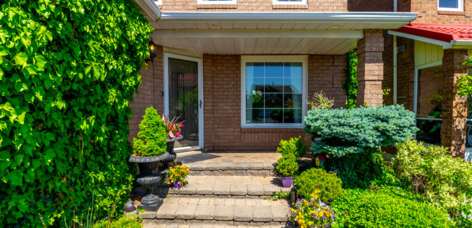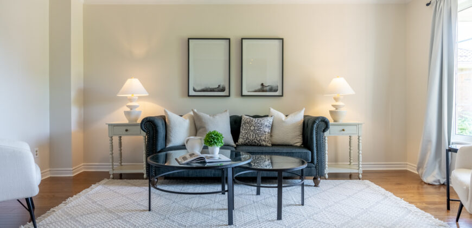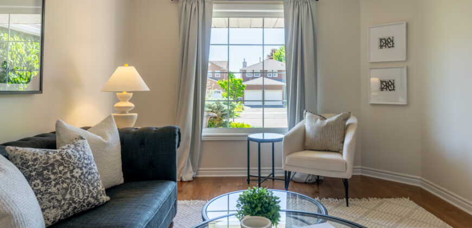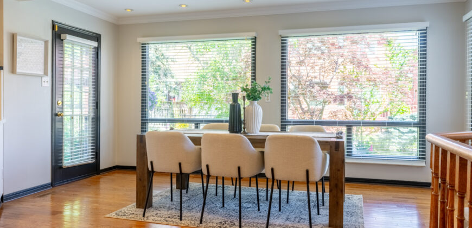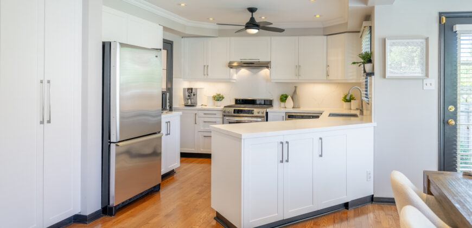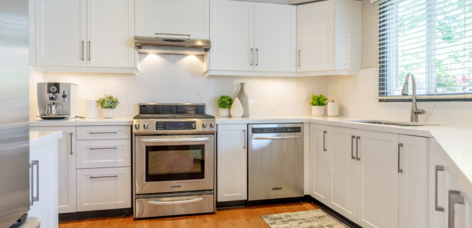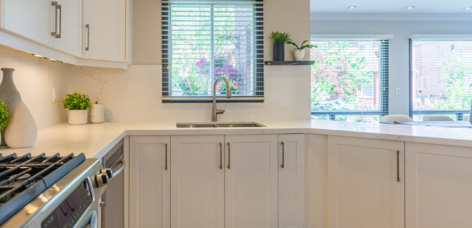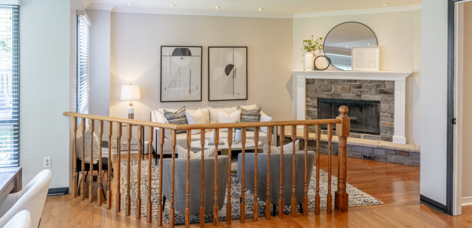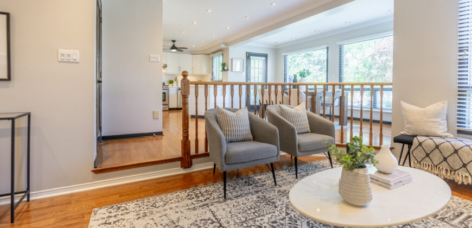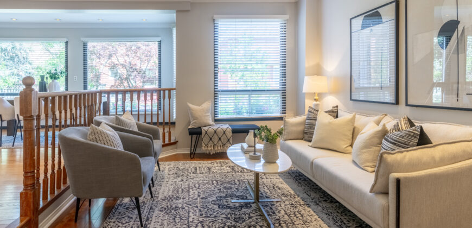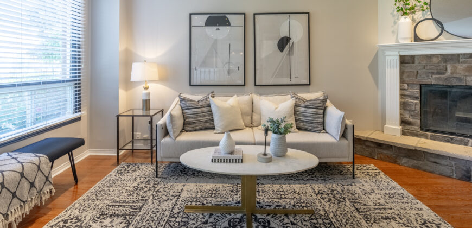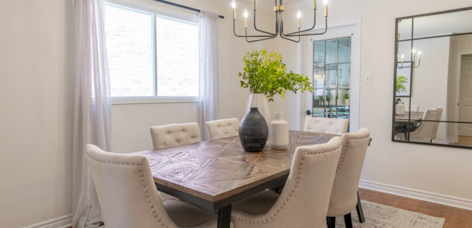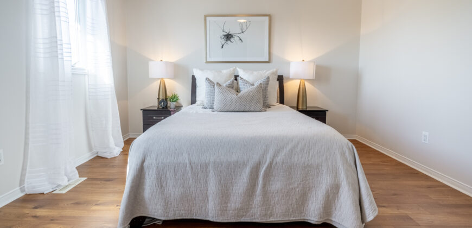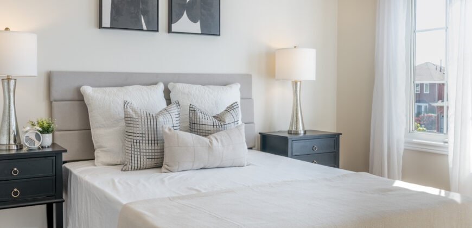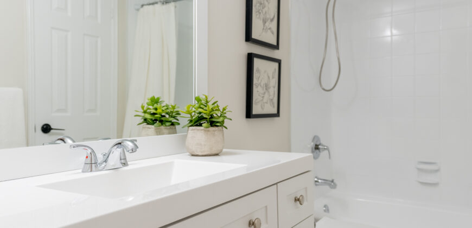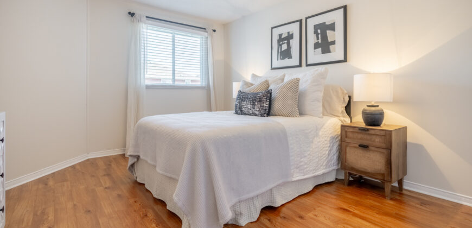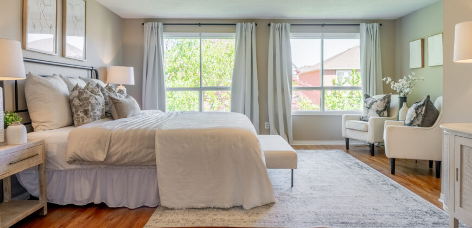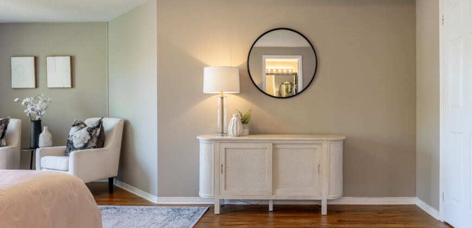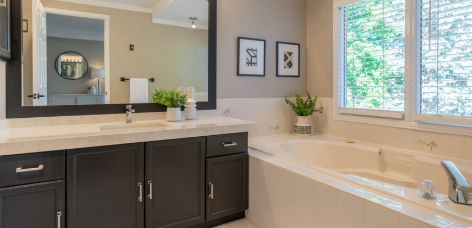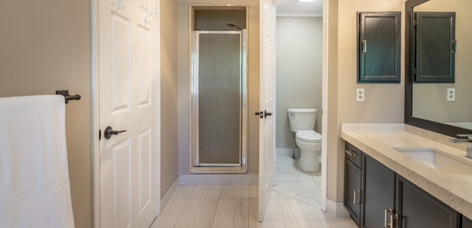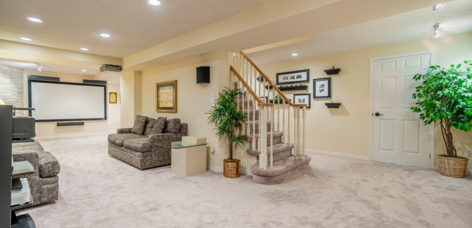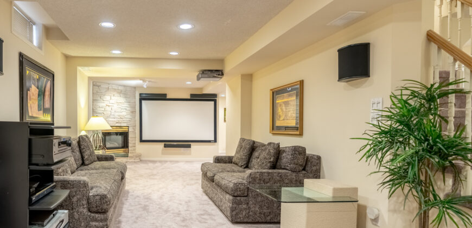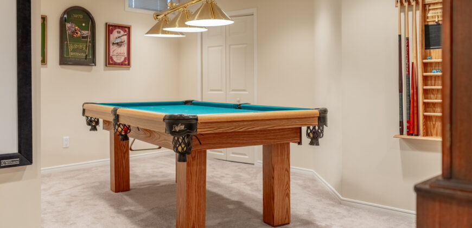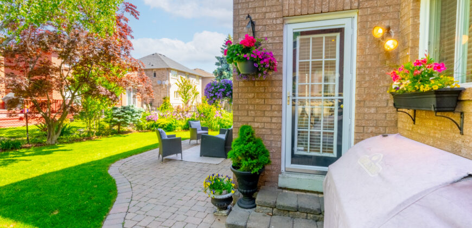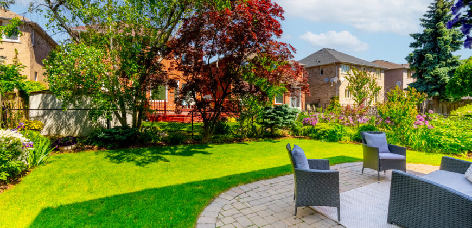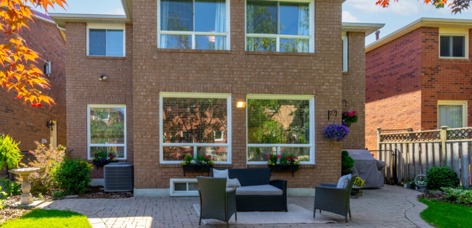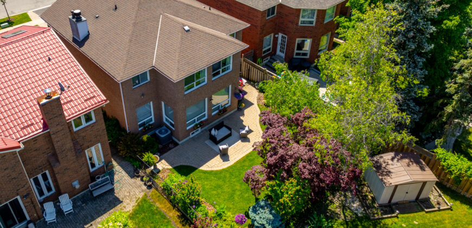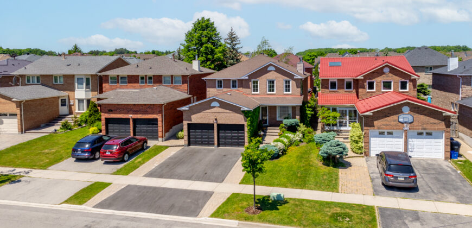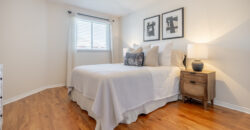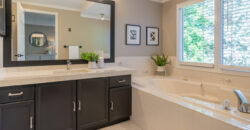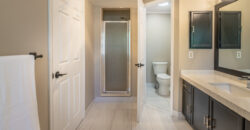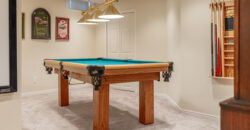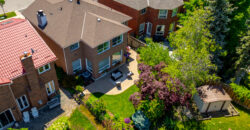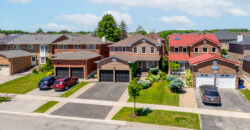- FOLLOW
- LIKE
- SUBSCRIBE
405 Dakota Road | Mississauga
$1,499,999
Sold
61445
Property ID
2,563 SqFt
Size
4
Bedrooms
4
Bathrooms
Description
Welcome to 405 Dakota Rd, nestled in the vibrant Hurontario neighbourhood of Mississauga, where suburban tranquillity meets urban sophistication. This exquisite home spread over 2,563 square feet of meticulously designed living space, offers a perfect blend of elegance, functionality, and comfort, designed to accommodate both the bustling family life and serene private moments.
As you approach the residence, the all-brick exterior and charming interlock stone front steps exude a warm welcome. The double-wide driveway, complemented by a double-car garage, ensures ample space for family vehicles and guest parking. Newly paved in 2023 and equipped with dimmable soffit lighting, the home’s exterior promises practicality and curb appeal.
Step through the grand double door entrance into a spacious foyer, where gleaming Mirage Oak hardwood floors lead you through a seamlessly flowing layout. The main floor is adorned with artisanal crown moulding and baseboards, freshly painted walls, and upgraded light fixtures, setting a tone of understated luxury.
The heart of the home is undoubtedly the expansive, updated, open-concept kitchen. Here, culinary enthusiasts will delight in the modern amenities, including a quartz countertop and backsplash, white shaker style soft close cabinets with under-cabinet lighting, and a wrap-around peninsula providing extra storage and a sociable breakfast bar area. High-end stainless steel appliances, including a Kenmore® refrigerator, a KitchenAid® gas stove, and a whisper-quiet dishwasher, ensure that every meal prepared is a joyous occasion. A double-door pantry and a large eat-in area with direct access to the backyard make the kitchen not only beautiful but also highly functional.
Adjacent to the kitchen, the family room invites relaxation with its elegant wood-burning fireplace and large windows overlooking the landscaped backyard. This space is perfect for unwinding after a long day or hosting lively gatherings. The distinguished dining room, open to the kitchen, and a separate living room with a large window further enhance the home’s welcoming atmosphere.
Venture upstairs to find four generously sized bedrooms. The primary bedroom is a true sanctuary, featuring a double-door entry, an oversized walk-in closet, and a four-piece ensuite with a wide vanity, a whirlpool deep soaker tub, a separate shower, and a private water closet. The second bedroom includes a large walk-in closet and a semi-ensuite, perfect for family or guests.
The fully fenced backyard and interlock stone patio is an entertainer’s dream. It offers a private space for outdoor dining, children’s play, or simply soaking in a peaceful outdoor setting.
The home’s functionality is rounded out with a large laundry room, direct garage access, a central vacuum system updated in 2022, and a high-efficiency furnace. The basement is highlighted, featuring pot lights, a large rec room with a pool table, a family room with a gas fireplace, a Sanyo Z4 LCD projector for movie nights, and a separate den.
Located in a community known for its rich cultural diversity, excellent schools, and abundance of parks and recreational facilities, 405 Dakota Rd is more than just a place to live—it’s a place to thrive and create lasting memories. Discover the charm and convenience of Hurontario at 405 Dakota Rd, where every detail is crafted with care, and every amenity is just a stone’s throw away.
Address
Address:
405 Dakota Rd, Mississauga
- Country: Canada
- City / Town: Mississauga
- Postal code / ZIP: L4Z 3B3
- Property ID 61445
- Price $1,499,999
- Property Type Residential Property
- Property status Sold
- Bedrooms 4
- Bathrooms 4
- Year Built 1986
- Size 2,563 SqFt
- Kitchen 1
- Heating Gas
- Garage Type Attached
- Property Taxes $6690.88
- Tax Year 2023
- Basement Full | Finished
- Stories 2
- Fireplace 2
- Garage Parking 2
- Driveway Parking 2

