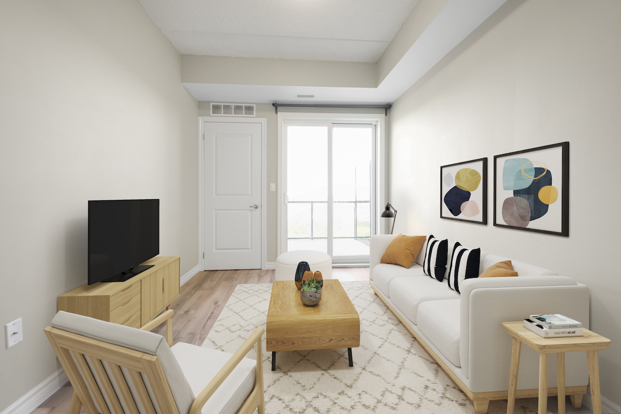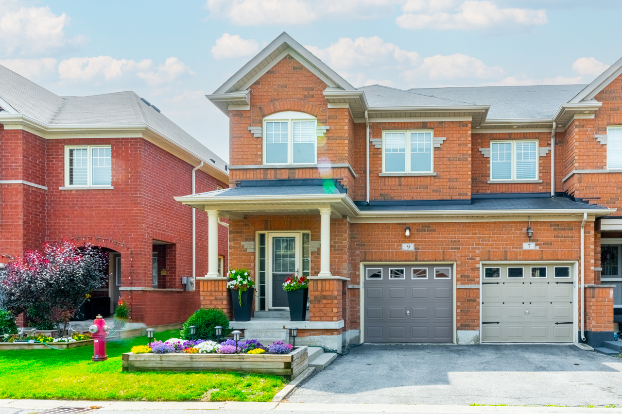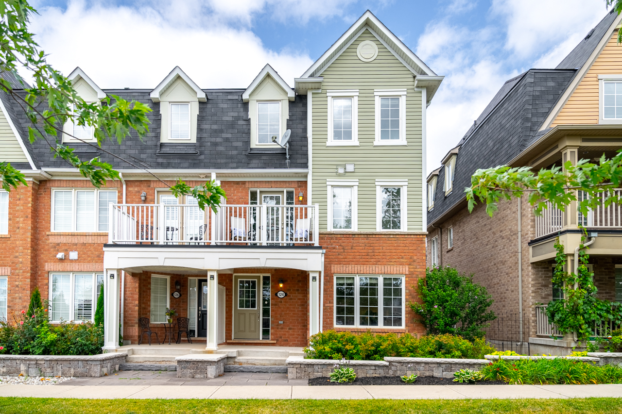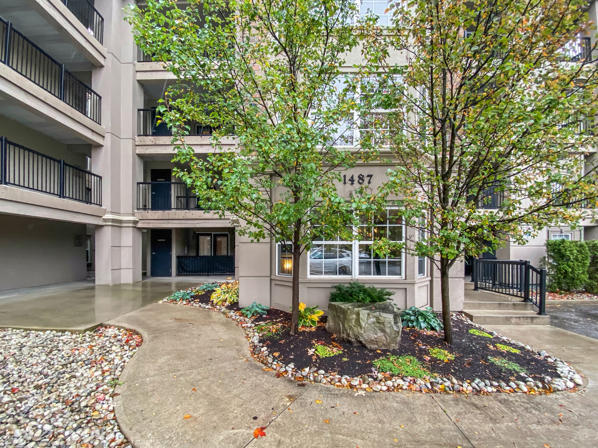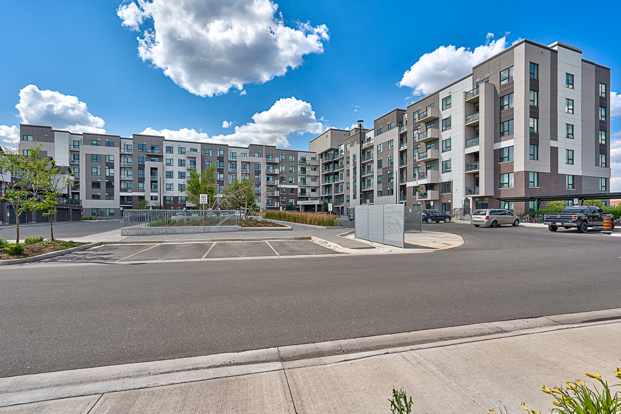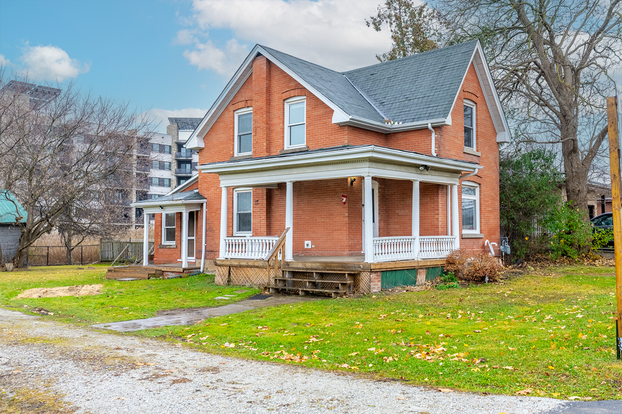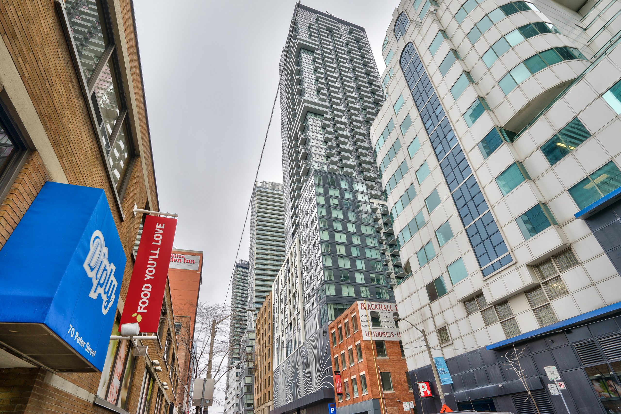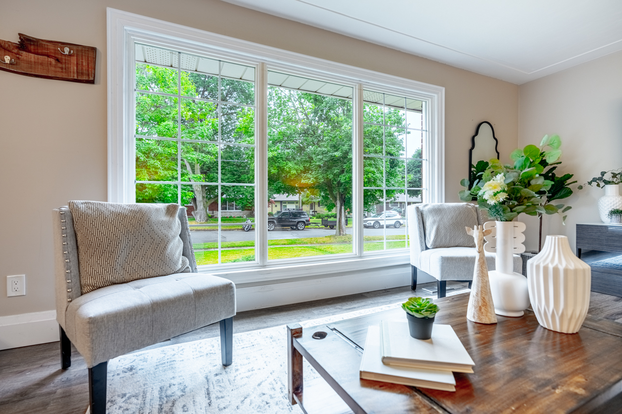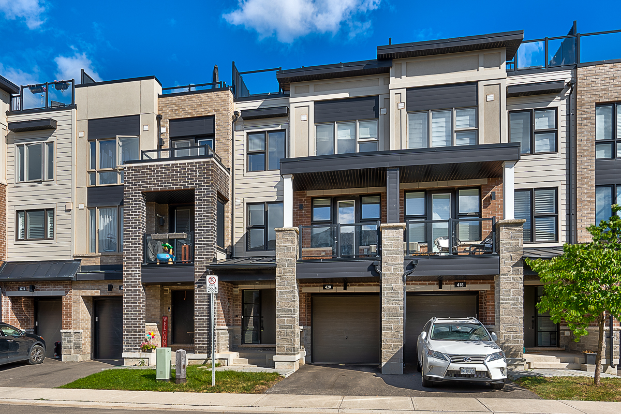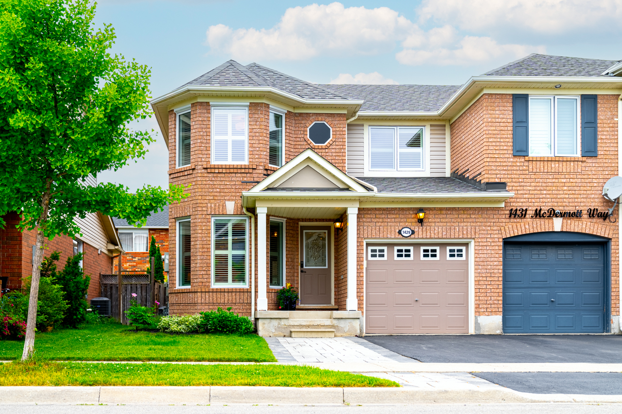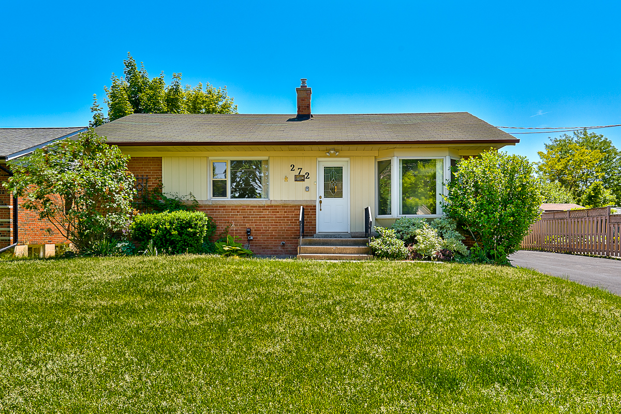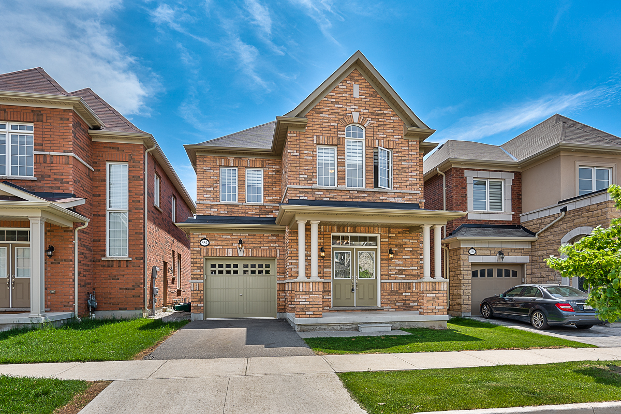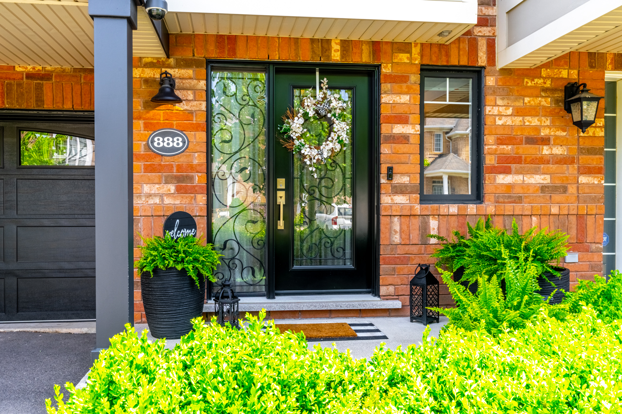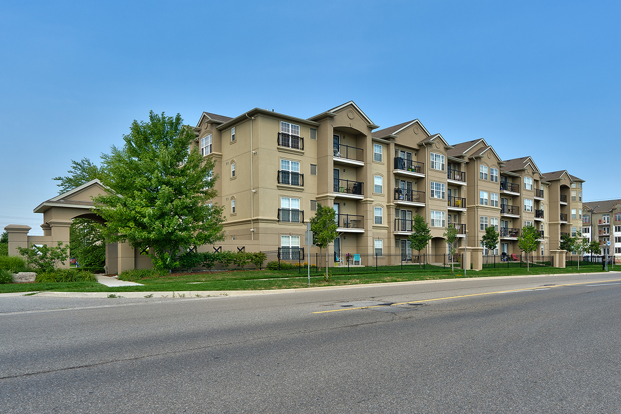- FOLLOW
- LIKE
- SUBSCRIBE
Residential Property (316)
519-630 Sauve Street | Milton
$1,995 / Per Month
2 years ago
This unique penthouse condo featuring gorgeous ravine views from the east-facing balcony is truly a rare find and is now available for rent. You will absolutely love the high ceilings, large windows and premium finishes. In-suite laundry room, a separate storage locker and a surface parking spot just steps to the condo entrance are all […]
600 SqFt
1
1
9 Masseyfield Street | Brampton
$959,000
2 years ago
Welcome to the upscale neighbourhood of Bram East! Situated in a quiet enclave of premium homes, this property is within walking distance to several shops, restaurants, and parks, and just minutes from highway 7 and 427! This amenity-rich area is ideal for those that want everything close at hand. From Costco and Walmart to Fortinos […]
1,757 SqFt
3
3
124 Onley Lane | Milton
$989,000
2 years ago
Park Front Property! Do you enjoy spending your breezy spring or hot summer days out with your friends, kids or even alone at your neighbourhood park? Lucky for you, your new home is seconds away from Sunny Mount Park which is your neighbourhood getaway with so many things to visit such as; Leash Free Dog […]
1,998 SqFt
3
3
306-1487 Maple Ave | Milton
$2,200 / Per Month
2 years ago
Welcome to Maple Crossing! This popular development is located in the heart of Milton, steps to the intersection of James Snow Parkway and Main Street and 2-minutes from the 401, Downtown and Milton GO. This bright and clean Cabot model features and open concept floorplan with 711 square feet. Enjoy the Kitchen with raised bar […]
711 SqFt
1
1
132-1105 Leger Way | Milton
$1,995 / Per Month
2 years ago
Welcome to Hawthorne South Village! Here’s a wonderful opportunity to lease a newer 1 bedroom condo in an awesome location! This beautiful ground floor unit featuring nine foot ceilings is an extremely unique offering. Featuring a huge private terrace with separate entry, you can bypass entering the condo building with direct outdoor access to your […]
543 SqFt
1
1
6890 Main Street West | Milton
$3,500 / Per Month
2 years ago
Downtown Living! Imagine living steps to Downtown Milton, where you can enjoy shopping, dining and all the festivals and events just a couple minutes from your doorstep. This is an extremely unique opportunity to lease a detached home that sits on nearly half an acre of property in one of the most desired locations in […]
1,500 SqFt
3
1
3609-87 Peter Street | Toronto
$2,100 / Per Month
2 years ago
The Perfect Location Nestled in the heart of Toronto’s Entertainment district, this trendy studio apartment is the perfect location to call home. Begin the evening pampering yourself in the exclusive Manicure and Pedicure Room followed by a relaxing visit to the coed steam room. Whether you feel like staying inside the comfort of your luxurious condo […]
318 SqFt
1
53 Freeman Avenue | Guelph
$799,000
2 years ago
Riverside Set in the beautiful Riverside Park neighbourhood, this quiet street is surrounded by parks and is close to many amenities. Whether it’s enjoying the outdoors at Guelph Lake or a day filled with shopping at the nearby stores, this location is hard to beat. Meticulously maintained and absolutely move-in ready, this renovated bungalow is […]
1,050 SqFt
3
2
420 Athabasca Common | Oakville
$3,000 / Per Month
2 years ago
Walk to Starbucks! Just steps from Starbucks, Walmart, Winners & Homesense, you will always have something to do to keep you busy and hydrated! Minutes away from the 407 & 403 you will always have easy access for a faster commute to work! You will appreciate all the wonderful parks in the community. William Rose […]
1,385 SqFt
2
3
1429 McDermott Way | Milton
$999,990
2 years ago
The Beaty Neighbourhood Welcome to 1429 McDermott Way in the beautiful Beaty neighbourhood of Milton. Known for its quiet and mature, tree-lined streets and abundance of parks and schools, this is an ideal area for growing families. This location is central to all amenities and highways in Milton, giving you quick access to everything you […]
1,486 SqFt
272 Elmwood Crescent | Milton
$2,500 / Per Month
2 years ago
WELCOME HOME! **Upper Level only** Great bungalow, large lot and backyard deck on a quiet crescent in Old Milton. A short walk to Main Street, where you can enjoy everything that Milton has to offer. The kitchen opens up to a bright living room. The family room assures you have enough space for yourself, your […]
1,225 SqFt
2
1
354 Begonia Gardens | Oakville
$4,150 / Per Month
2 years ago
WELCOME HOME! You will love this beautiful Remington built home in The Preserve of Oakville. This 4 bedroom 3 bathroom beauty with 9’ ceilings has been upgraded from top to bottom. Upgrades include oak hardwood, crown molding, pot-lights and premium doors. The formal dining room with coffered ceiling leads to the chef’s kitchen featuring stainless […]
2,309 SqFt
4
3
888 Brassard Circle | Milton
$880,000
2 years ago
Welcome Home! Welcome to 888 Brassard Circle. Located in the convenient Willmott neighborhood of Milton, this 3-bedroom, 2-bathroom, freehold townhome combines a fantastic location with a stunning open floor layout on the main living level. You’re no more than a two-minute walk to Sunny Mount Park with its leash-free dog park, splash pad, basketball courts, […]
1,398 SqFt
3
2
927-8 Hillsdale Avenue East | Toronto
$1,975 / Per Month
2 years ago
Welcome to the desirable Art Shoppe Lofts! Found in Mount Pleasant West neighborhood, located steps to Mid-Town, this is your opportunity to be in the heart of it all. Restaurants and the cinema will keep you entertained. From this location, you are very close to the Eglinton subway line will make travel throughout the city […]
379 SqFt
1
1
407-1487 Maple Ave, Milton
$2,250 / Per Month
2 years ago
Penthouse with Escarpment views Located on the top floor of the building, this western-facing condo provides you with spectacular sunset and escarpment views from your windows and balcony. Enjoy barbequing and dining outdoors while soaking in those views this summer. Largest 1 Bedroom plus den in Milton Featuring 893 square feet, this is the largest […]
893 SqFt
1
1

