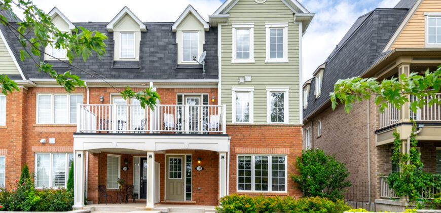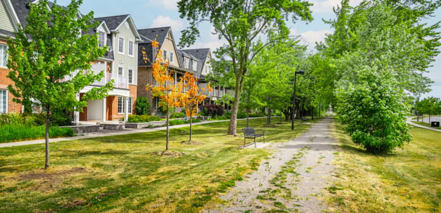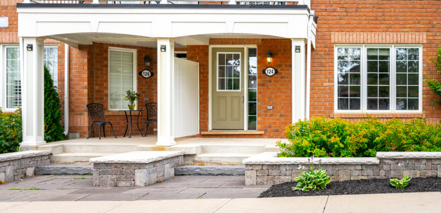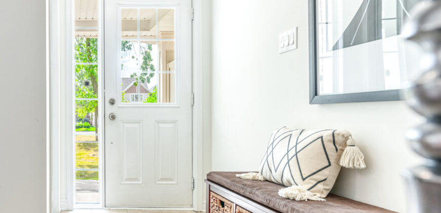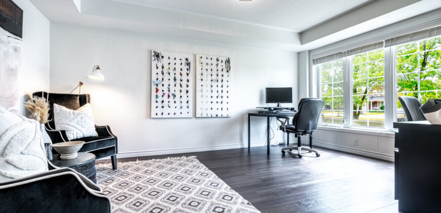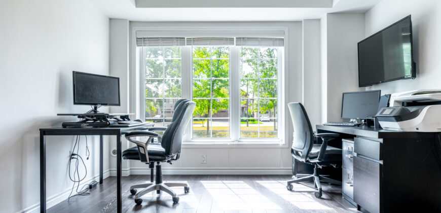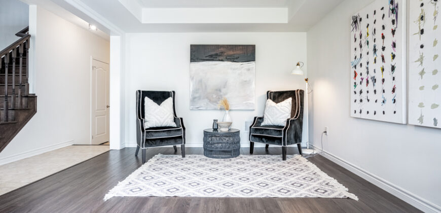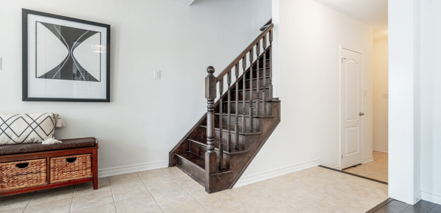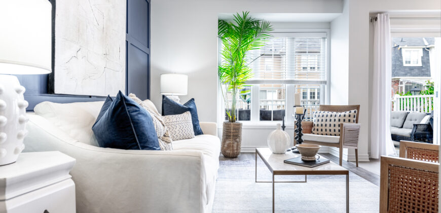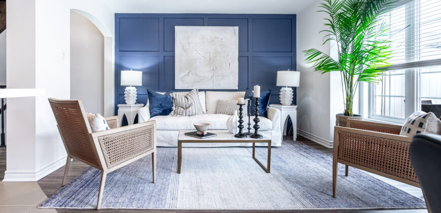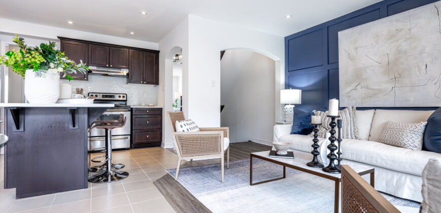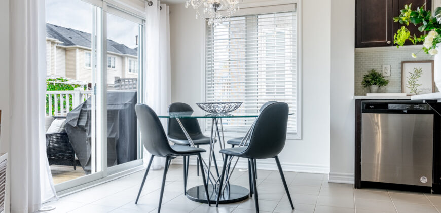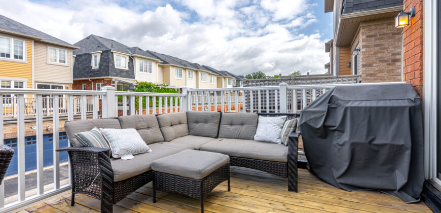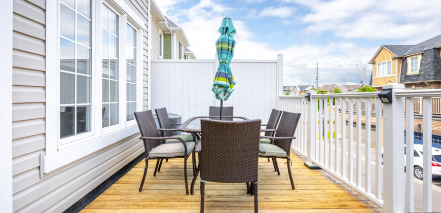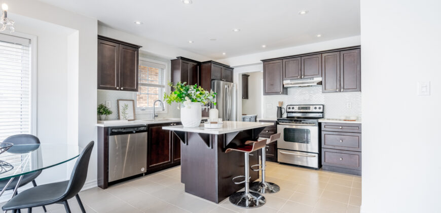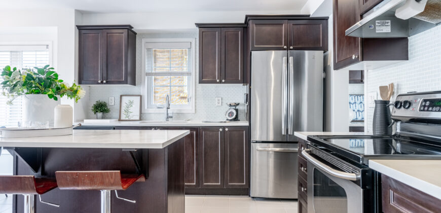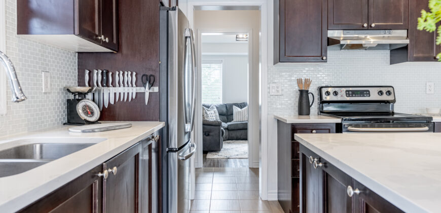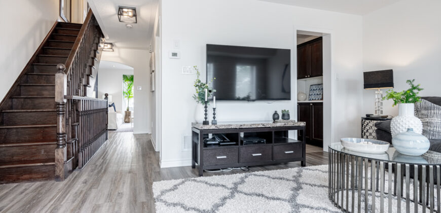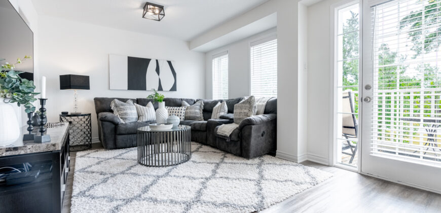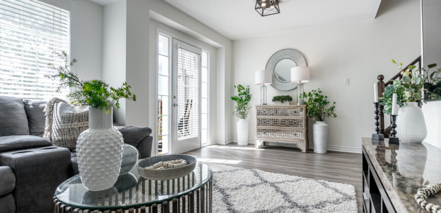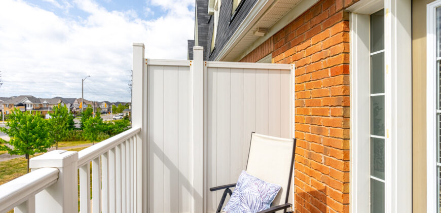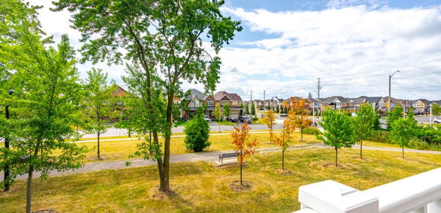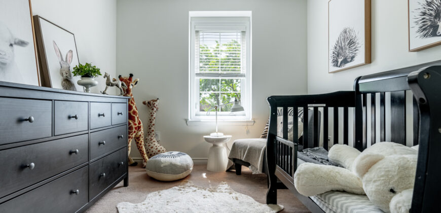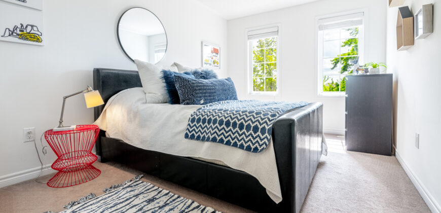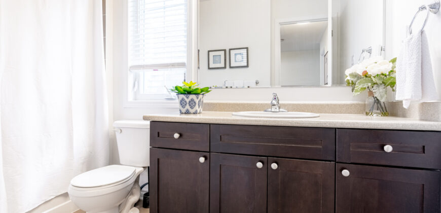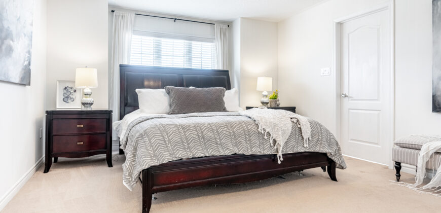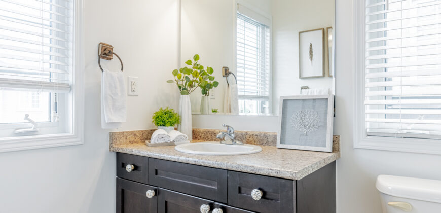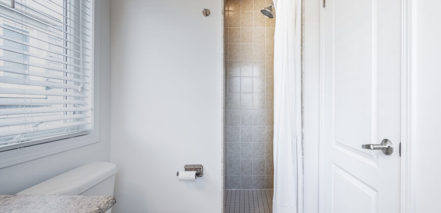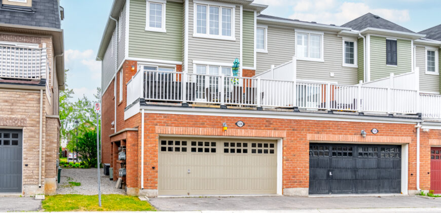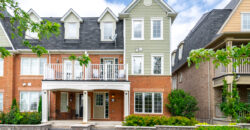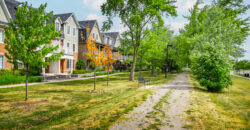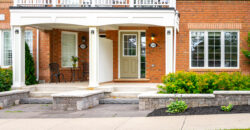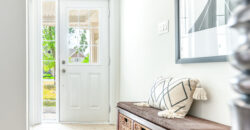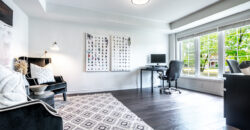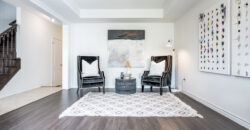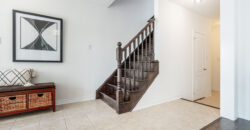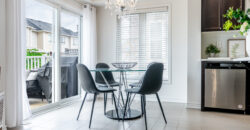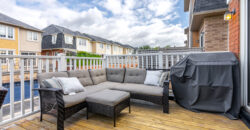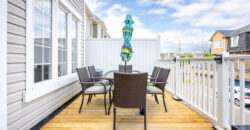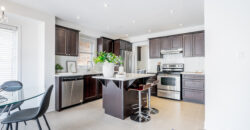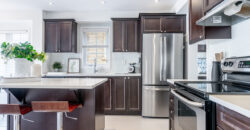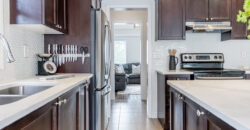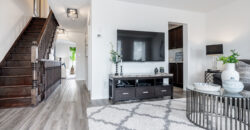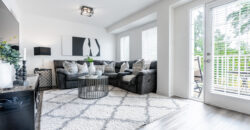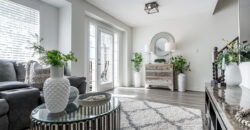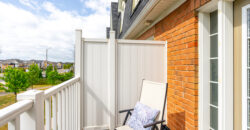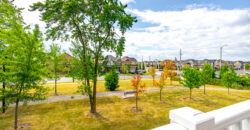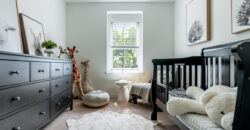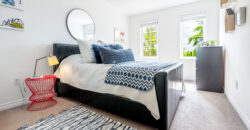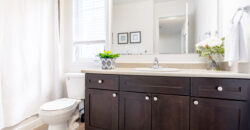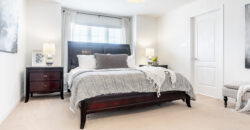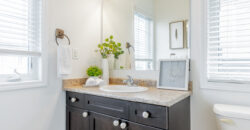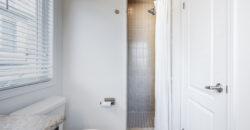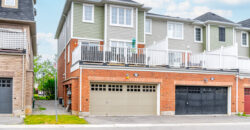- FOLLOW
- LIKE
- SUBSCRIBE
124 Onley Lane | Milton
$989,000
Sold
50944
Property ID
1,998 SqFt
Size
3
Bedrooms
3
Bathrooms
Description
Park Front Property!
Do you enjoy spending your breezy spring or hot summer days out with your friends, kids or even alone at your neighbourhood park? Lucky for you, your new home is seconds away from Sunny Mount Park which is your neighbourhood getaway with so many things to visit such as; Leash Free Dog Park, Splash Pads, Walking Trails, Basketball Courts and MORE!
Convenient Location
In addition to Sunny Mount Park, there are other nearby parks, and public and Catholic schools are also easily walkable, as is Milton Marketplace, with its numerous shops, services, and restaurants, including Sobeys, LCBO, Starbucks, banks, and much more. Downtown Milton is a short drive, and you’ve got easy access to the 401, 407, and Milton Go.
Schools:
Anne J. Macarthur (JK-8)
2-minute Drive
8-minute Walk
Elsie MacGill (9-12)
4-minute Drive
23-minute Walk
St. Benedict CES (JK-8)
3-minute Drive
8-minute Walk
St. Francis Xavier (9-12)
3-minute Drive
13-minute Walk
End Unit Luxury
As the end unit, you have many options and great factors that you won’t get being stuck in the middle of neighbours. With a bigger property size and larger spaces, there are endless opportunities as to how to create your space into your home. Spacious bedrooms, Butlers Pantry, Wider Patio and an extra room on the ground floor, all of these features will make your design opportunities endless!
Address
Address:
124 Onley Lane, Milton
- Country: Canada
- City / Town: Milton
- Neighborhood: Willmott
- Postal code / ZIP: L9T 8E3
- Property ID 50944
- Price $989,000
- Property Type Residential Property
- Property status Sold
- Bedrooms 3
- Bathrooms 3
- Size 1,998 SqFt
- Kitchen 1
- Heating Forced-Air
- Garage Type Built-In
- Property Taxes $3096.00
- Tax Year 2022
- Stories 3

