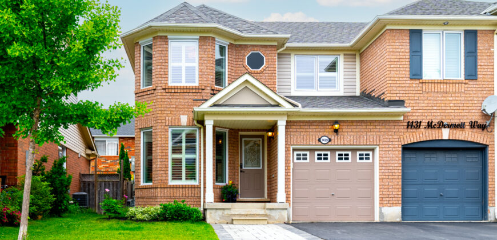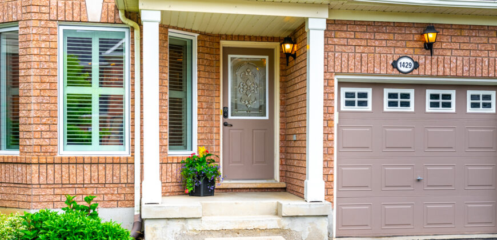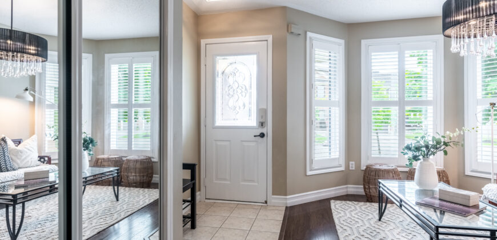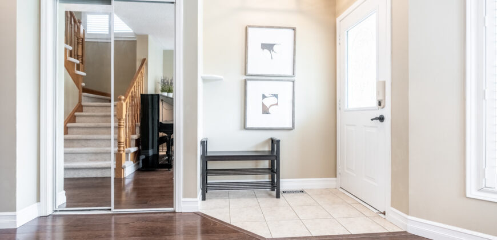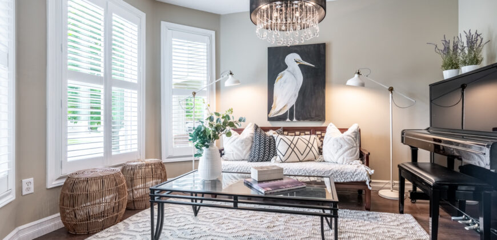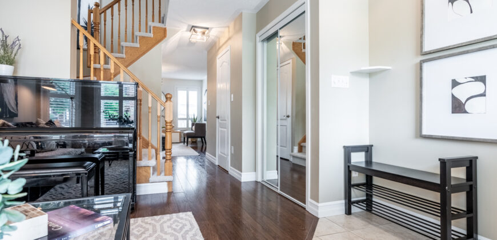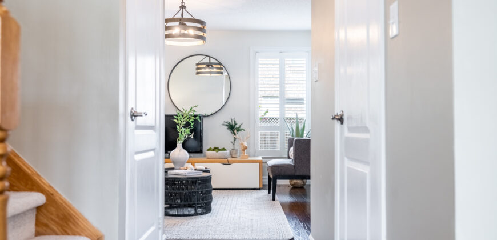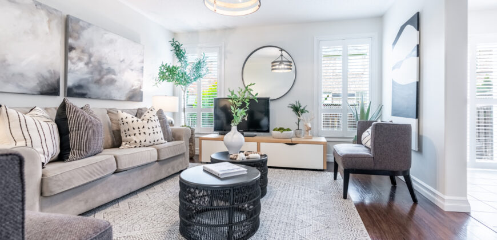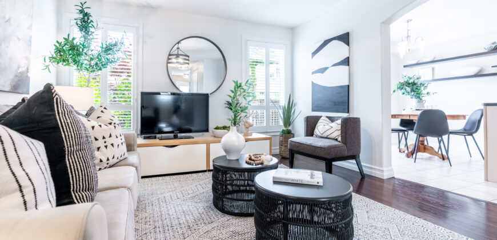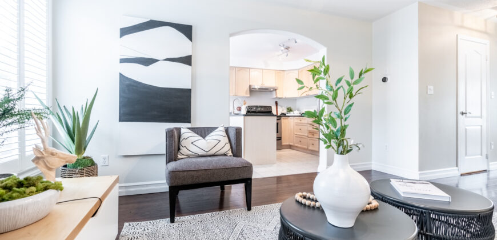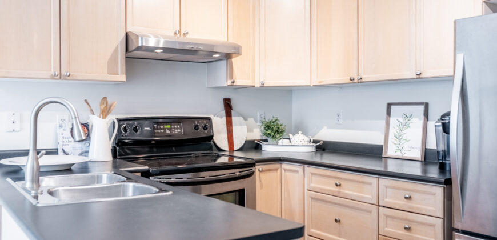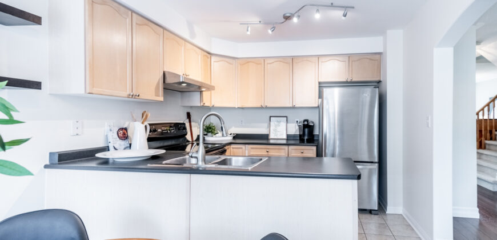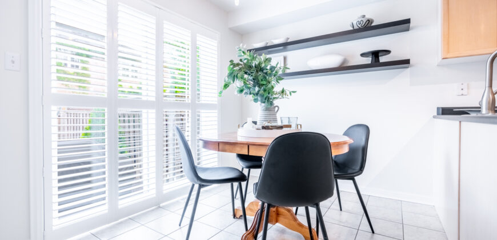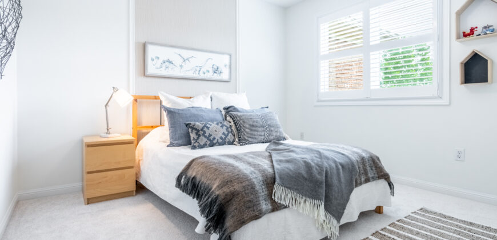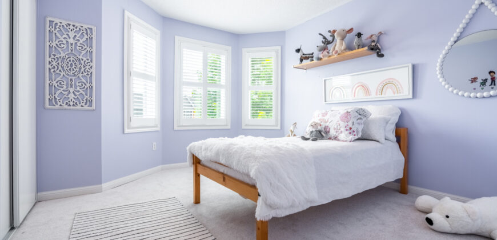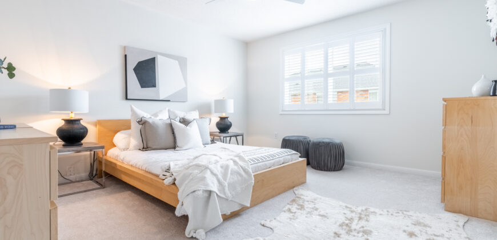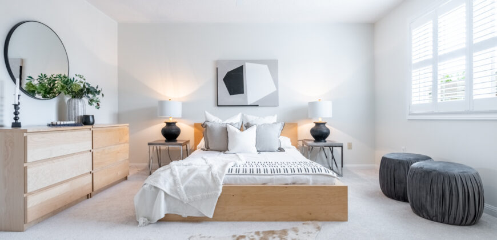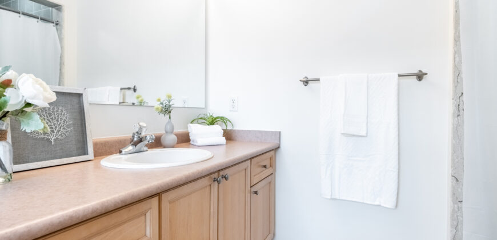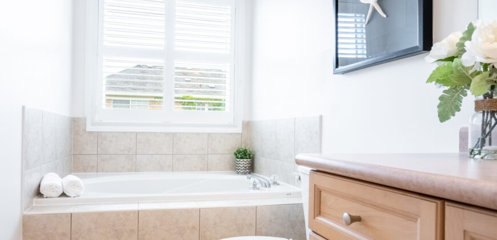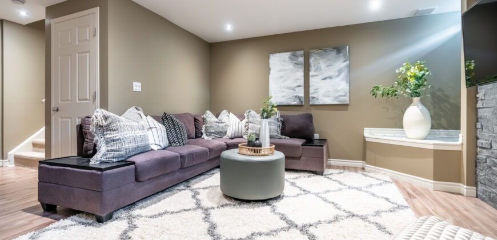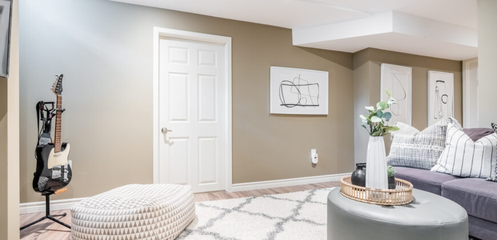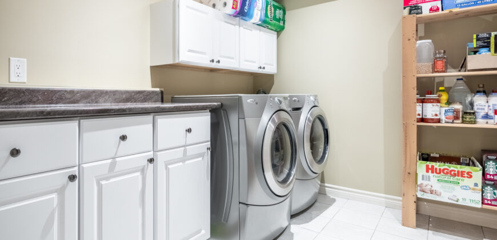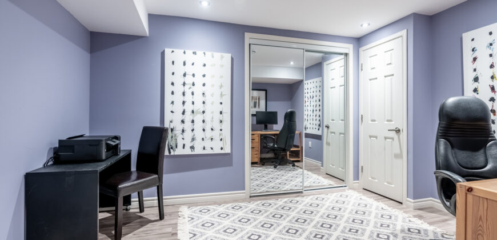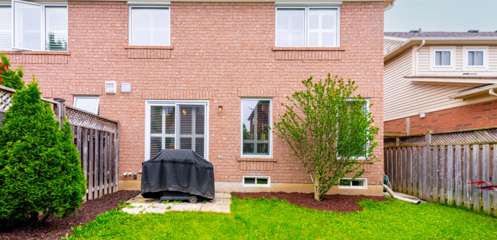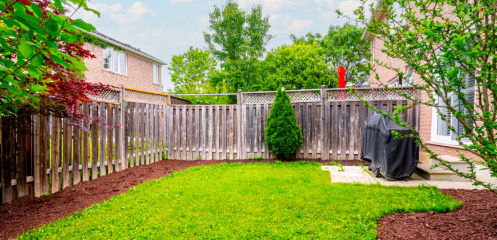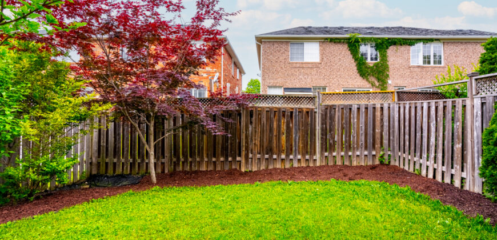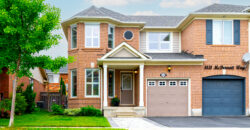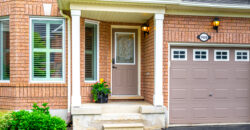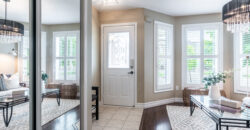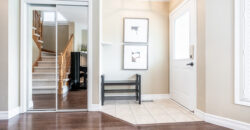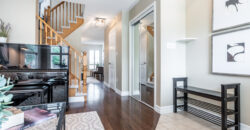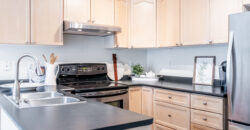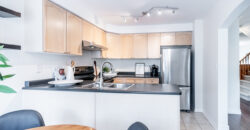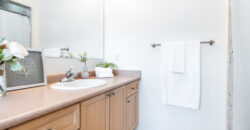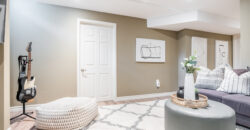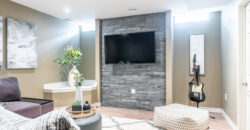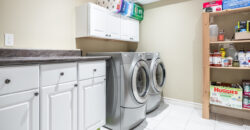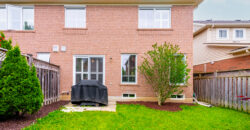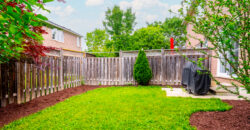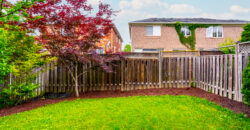- FOLLOW
- LIKE
- SUBSCRIBE
1429 McDermott Way | Milton
$999,990
Sold
50129
Property ID
1,486 SqFt
Size
Description
The Beaty Neighbourhood
Welcome to 1429 McDermott Way in the beautiful Beaty neighbourhood of Milton. Known for its quiet and mature, tree-lined streets and abundance of parks and schools, this is an ideal area for growing families.
This location is central to all amenities and highways in Milton, giving you quick access to everything you need – you will love living here!
Semi-detached home with a finished basement
You’ll enjoy the spacious and well-designed layout of this home. Dinners on special occasions can be saved for the separate dining area, while your daily meals and barbeques can be served up in the eat-in kitchen.
Relax in the large Primary bedroom! It’s definitely big enough for your king-sized bed and also features a walk-in closet and an ensuite that includes the perfect deep-soaker tub and separate shower to enjoy after a long day.
Movie nights in the family room!
The fully finished basement in this home is a real treat. It’s the perfect spot for movie nights with the family and also includes a separate den that can be the ideal location for a home office, kids’ playroom, or home gym.
This home exudes true pride of ownership and is ready for you and your family to enjoy and have many memories in. Feel confident in knowing the recent updates to the windows, furnace, air conditioning, and roof have all been taken care of so you can move right in and enjoy for years to come.
Address
Address:
1429 McDermott Way, Milton
- Country: Canada
- City / Town: Milton
- Neighborhood: Beaty
- Postal code / ZIP: L9T 6L7
- Property ID 50129
- Price $999,990
- Property Type Residential Property
- Property status Sold
- Size 1,486 SqFt
- Kitchen 1
- Heating Forced-Air
- Garage Type Built-In
- Property Taxes $3200.73
- Tax Year 2022
- Stories 2

