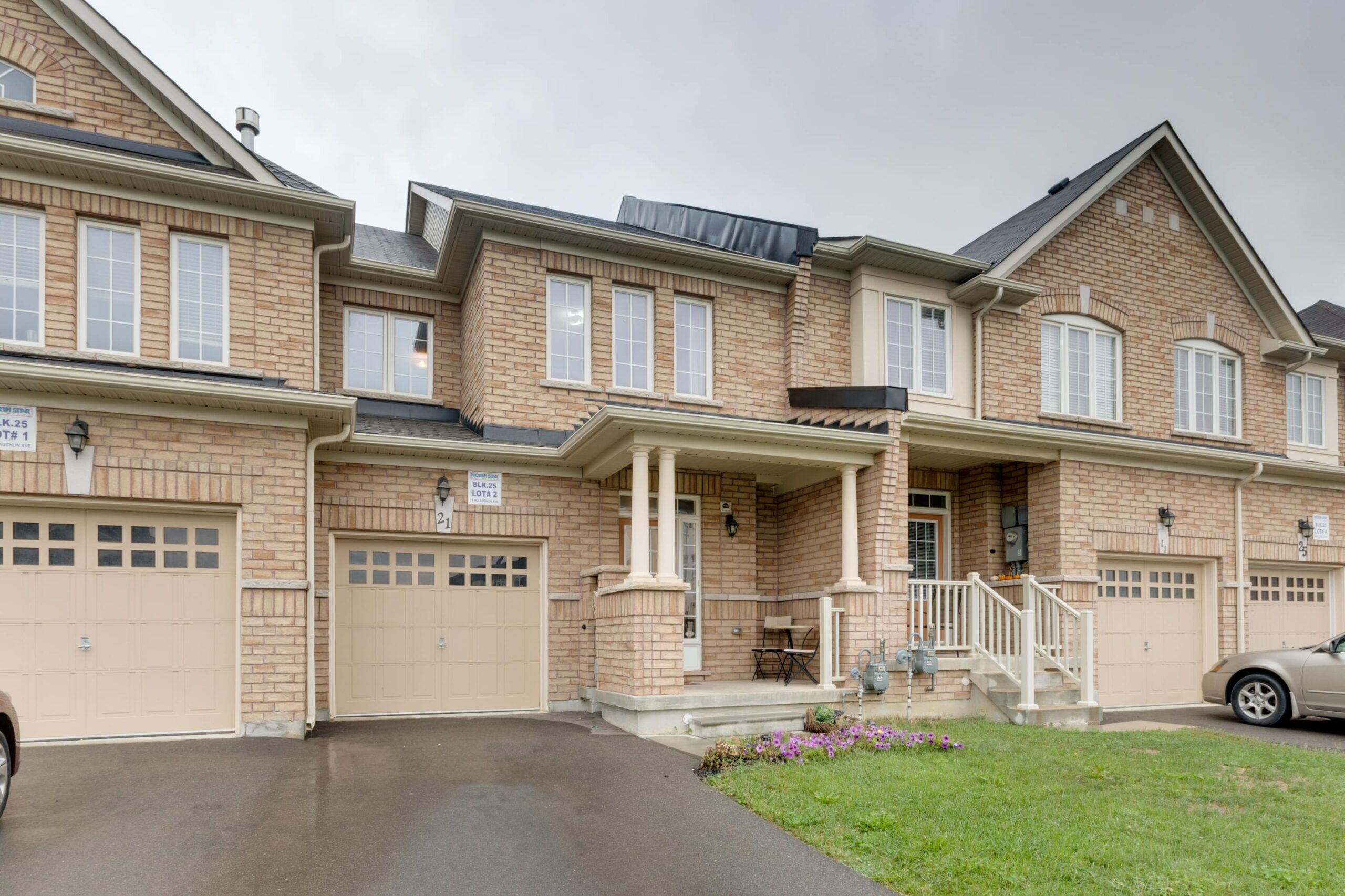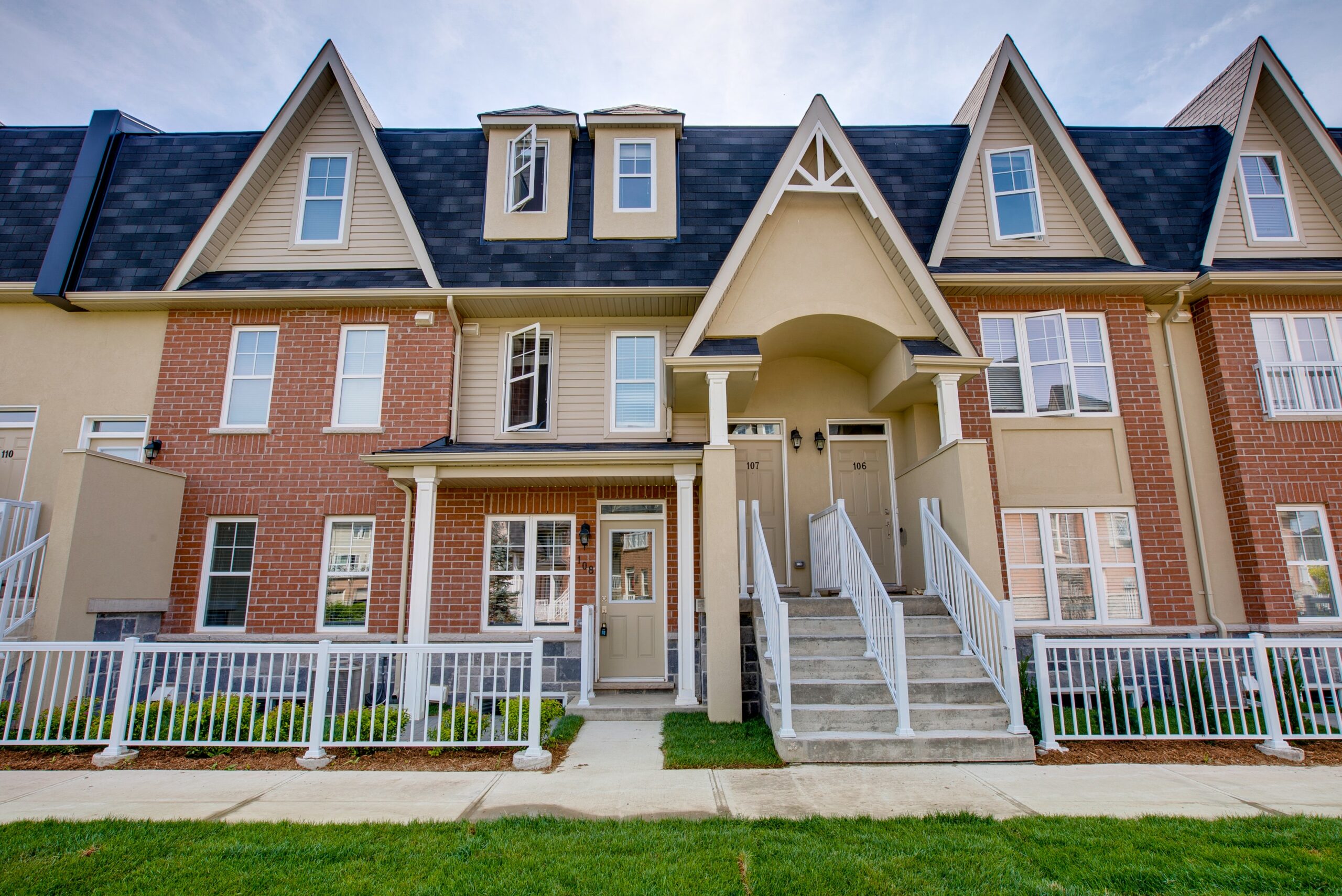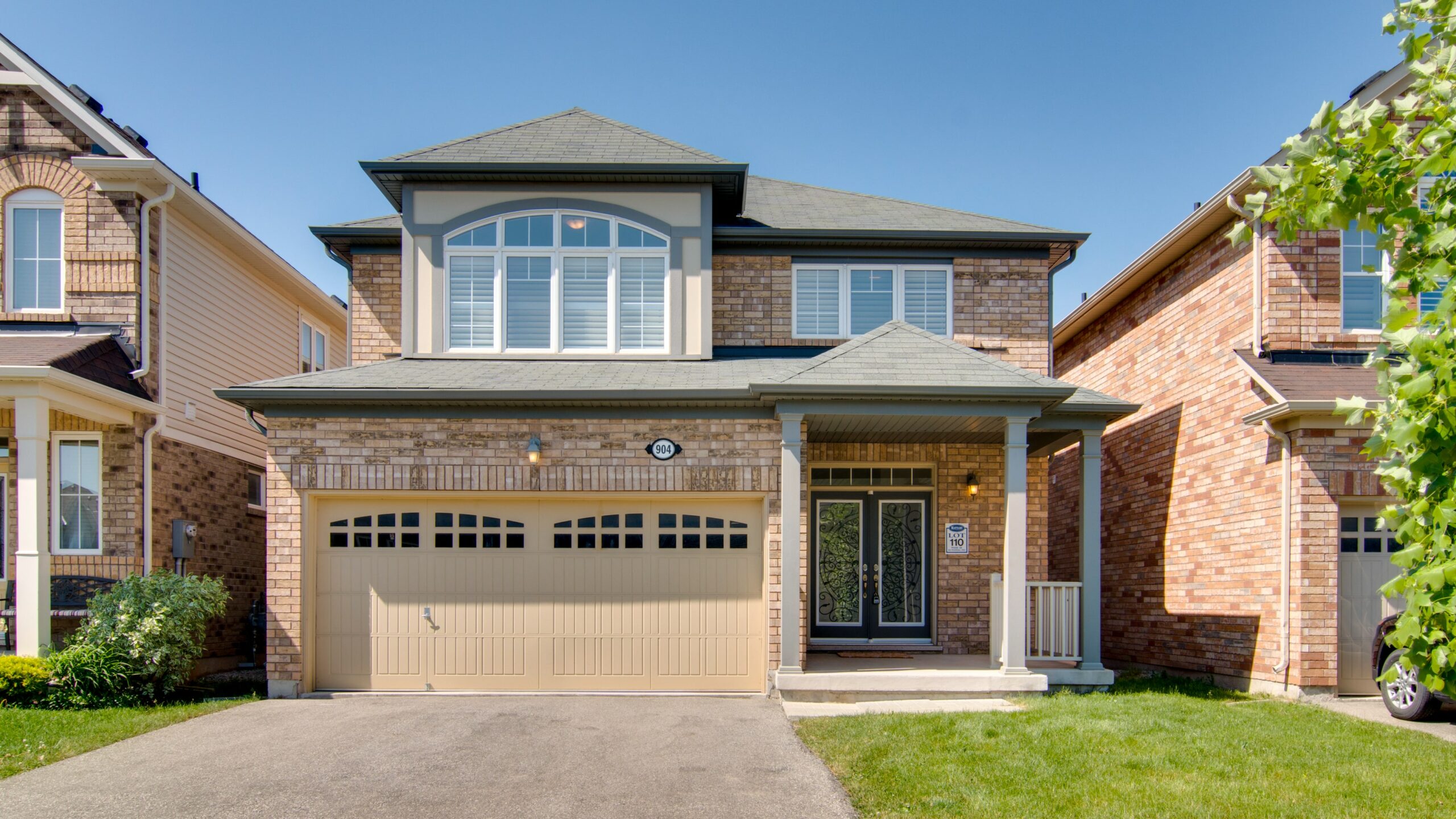- FOLLOW
- LIKE
- SUBSCRIBE
Properties (423)
21 McLaughlin Ave
$575,000
7 years ago
Open concept living The moment you walk into 21 McLaughlin, you’ll be pulled into the beautiful open space with soaring ceilings. There are several things we absolutely love about this house… We thought it’s pretty great that the Kitchen, dining and living areas are completely open and unobstructed. A beautiful fireplace and hardwood floors make […]
1,891 SqFt
3
3
1380 Costigan Road
$467,900
7 years ago
Viva2 by Valery Homes Here’s your opportunity to get in on the sold-out development of Viva2 condominiums by Valery Homes in Milton. We currently have just two Venetian models available; both include upgraded laminate and berber carpet, builder-finished basements, two [2] 4-piece bathrooms, three [3] bedrooms, complete stainless steel appliance packages and more. Enjoy over 1100 […]
1,220 SqFt
3
2
904 Pickersgill Crescent
$799,900
7 years ago
Beautiful open-concept floor plan Mattamy’s 36-foot “Plan 4” features 2051 square feet and is a popular choice for its great use of space, open concept living, large kitchen and functional floor plan. Direct access to the kitchen from the garage makes for easy unloading of groceries while the side-door with direct basement access is perfect […]
2,051 SqFt
4
3



