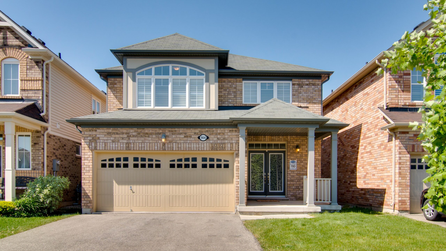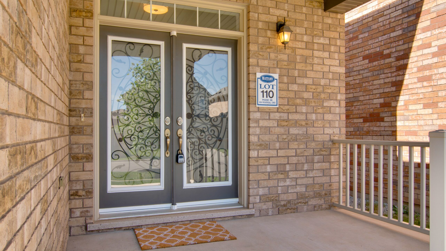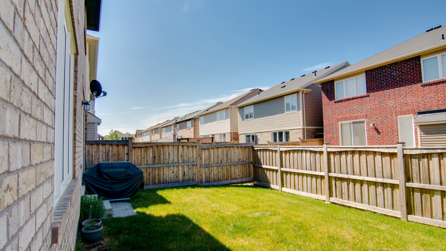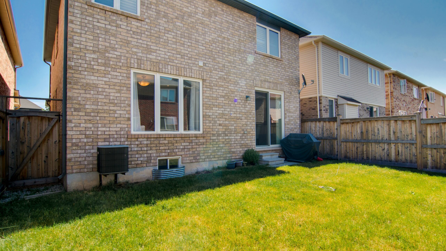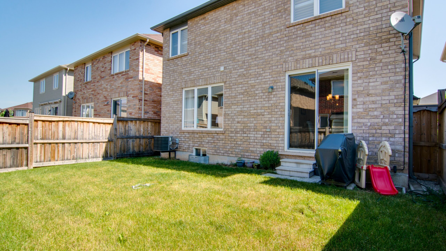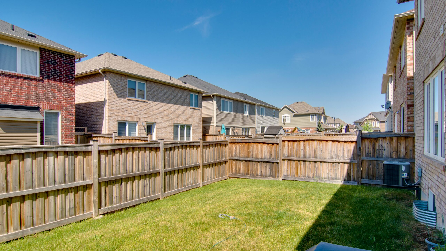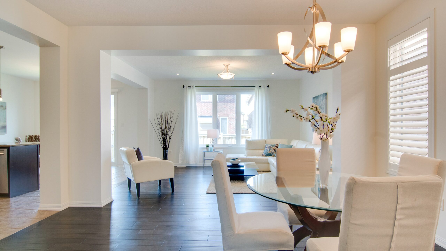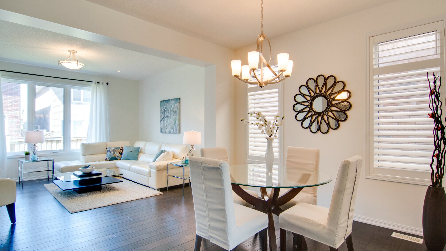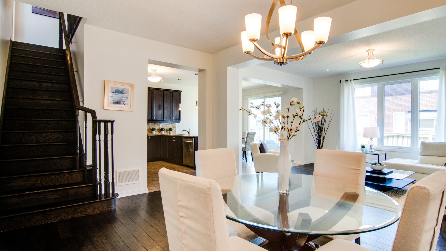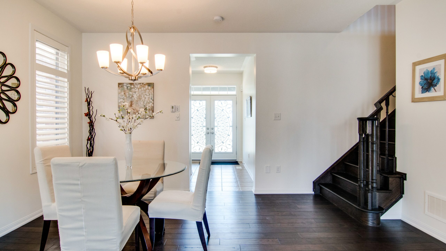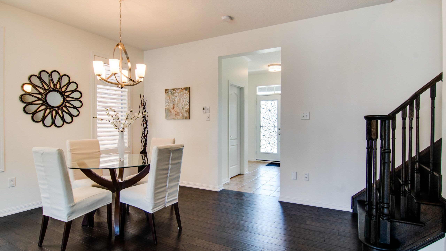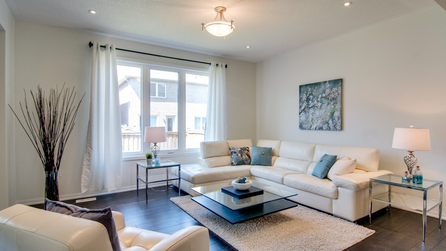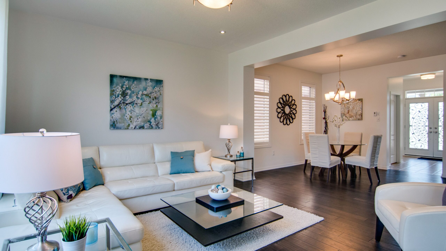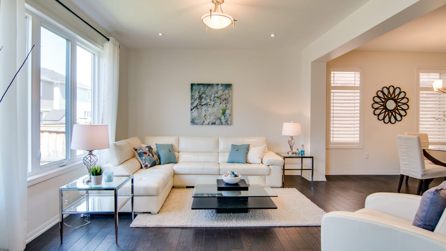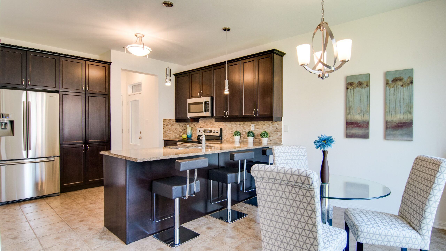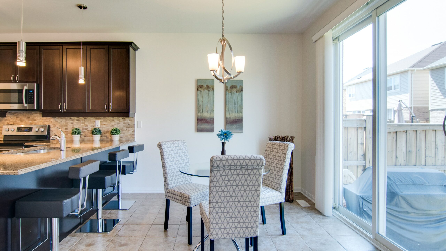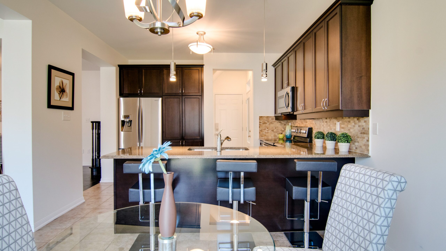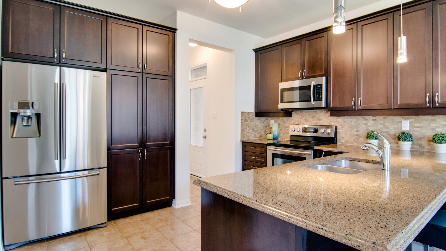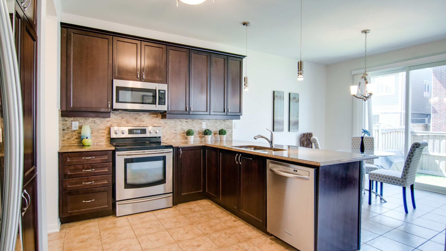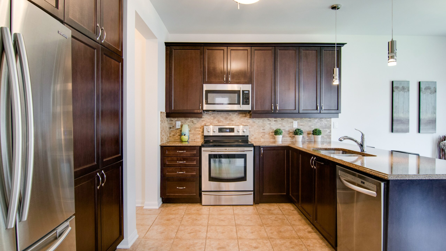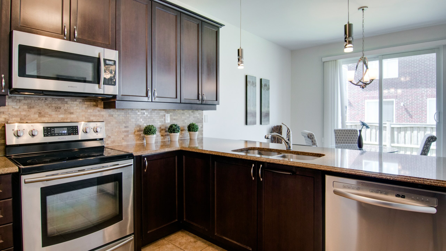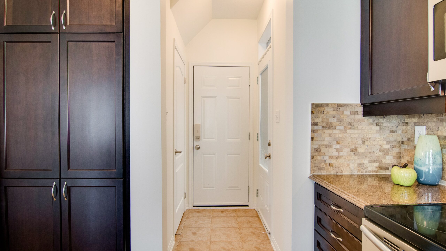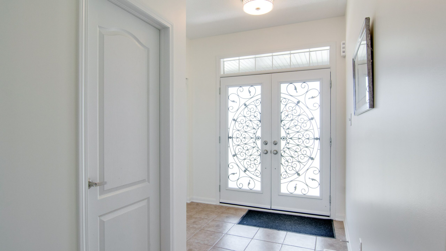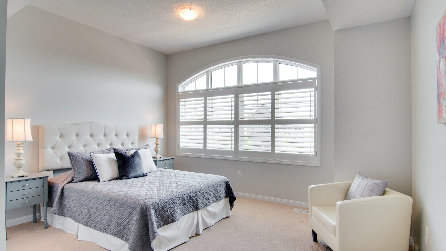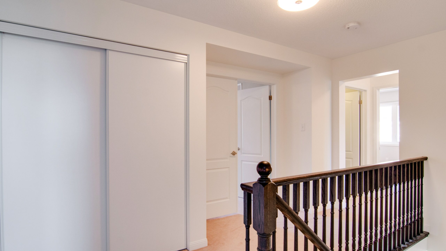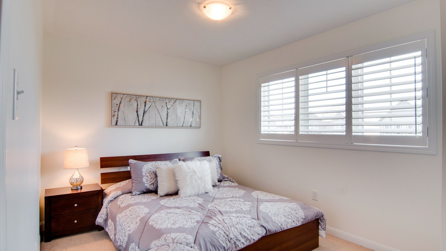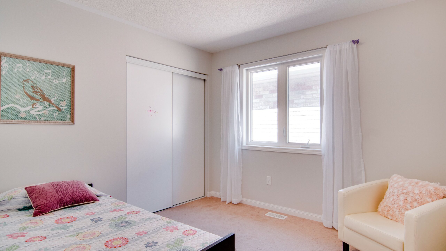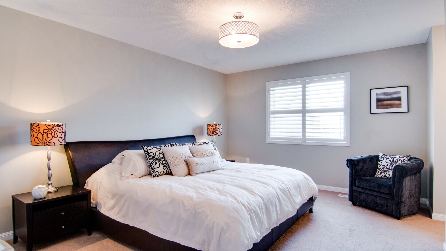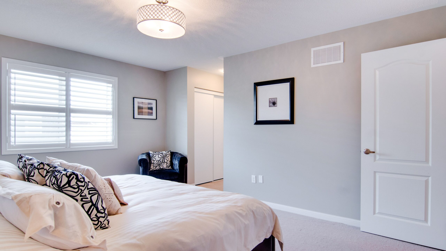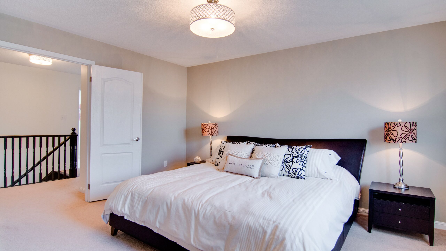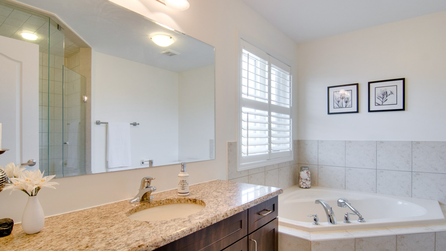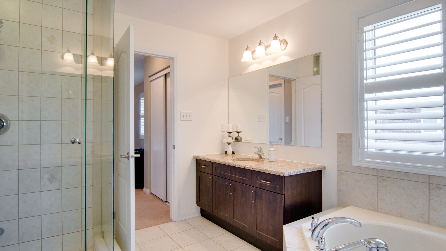- FOLLOW
- LIKE
- SUBSCRIBE
904 Pickersgill Crescent
$799,900
Sold
23244
Property ID
2,051 SqFt
Size
4
Bedrooms
3
Bathrooms
Description
Beautiful open-concept floor plan
Mattamy’s 36-foot “Plan 4” features 2051 square feet and is a popular choice for its great use of space, open concept living, large kitchen and functional floor plan.
Direct access to the kitchen from the garage makes for easy unloading of groceries while the side-door with direct basement access is perfect for creating an in-law suite or separate entrance.
The 9-foot main floor ceilings, transom windows, and 8-foot sliding doors provide lots of natural light throughout the day.
Love this Kitchen
Cooking in the kitchen is a real treat. From the taller upper cabinets with crown molding and valence, the large pantry with pull-out drawers, beautiful quartz countertops and premium stainless steel appliances with counter-depth fridge, there’s nothing missing but your family and friends!
FOUR bedrooms
There’s ample space in the 4 bedrooms on the second floor, including a large master bedroom featuring double-door entry, his and her closets and upgraded ensuite with large soaker tub, glass shower and vanity with granite counters and under-mount sink.
Don’t need four bedrooms? The 4th bedroom is very large and could easily be used as a family room.
Prime location
Located on a quiet street in the desirable Harrison neighbourhood in Milton, this location provides quick access to shopping, parks, schools and is just minutes from the upcoming entrance to highway 401 on Tremaine Road and the Milton Education Village – future home of Laurier University.
Call now
For more information about this home, call or text the KormendyTrott team today at 1-800-617-0090
Address
Address:
904 Pickersgill Crescent
- Country: Canada
- City / Town: Milton
- Neighborhood: Harrison
- Postal code / ZIP: L9T 7T7
- Property ID 23244
- Price $799,900
- Property status Sold
- Bedrooms 4
- Bathrooms 3
- Size 2,051 SqFt
- Heating Natural Gas, Forced Air
- Garage Type Double, Built-in
- Property Taxes 3543
- Basement Unfinished

