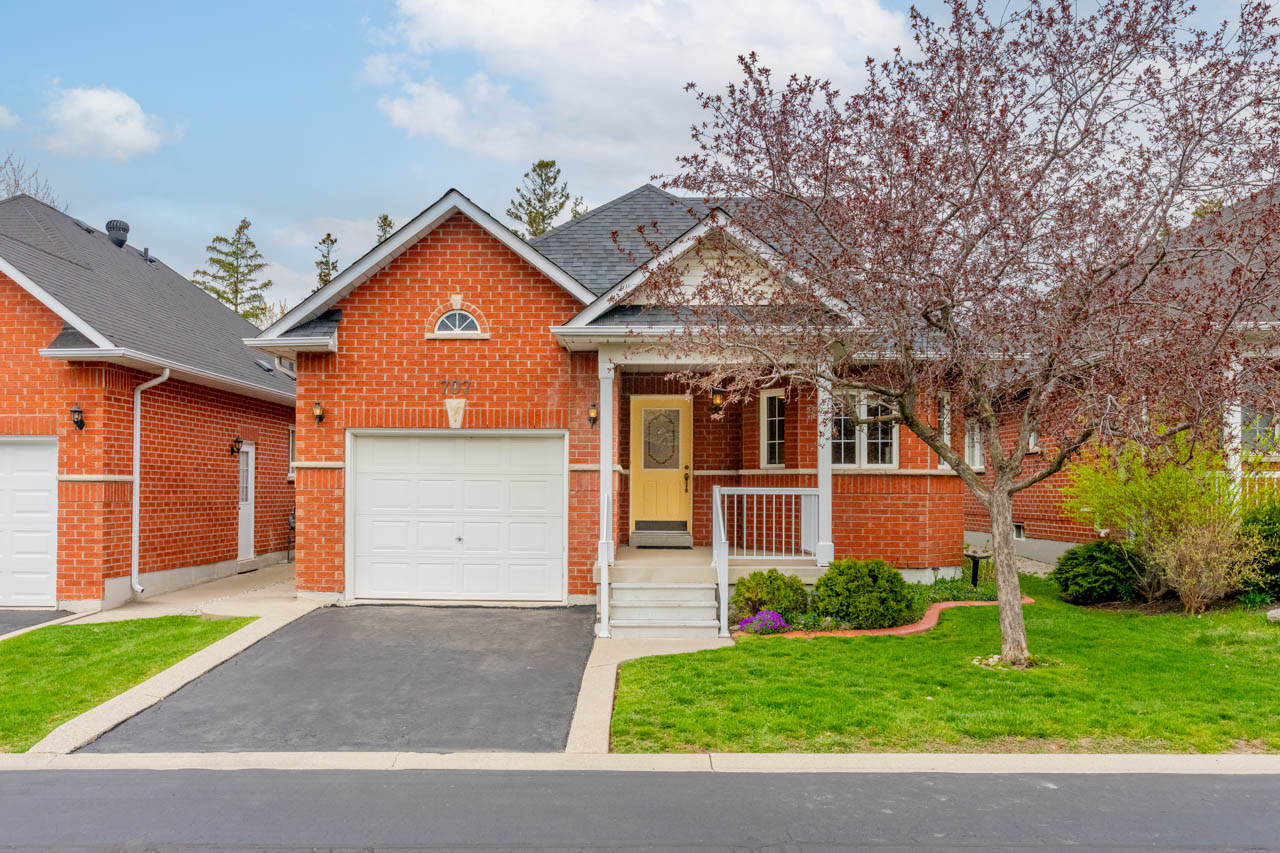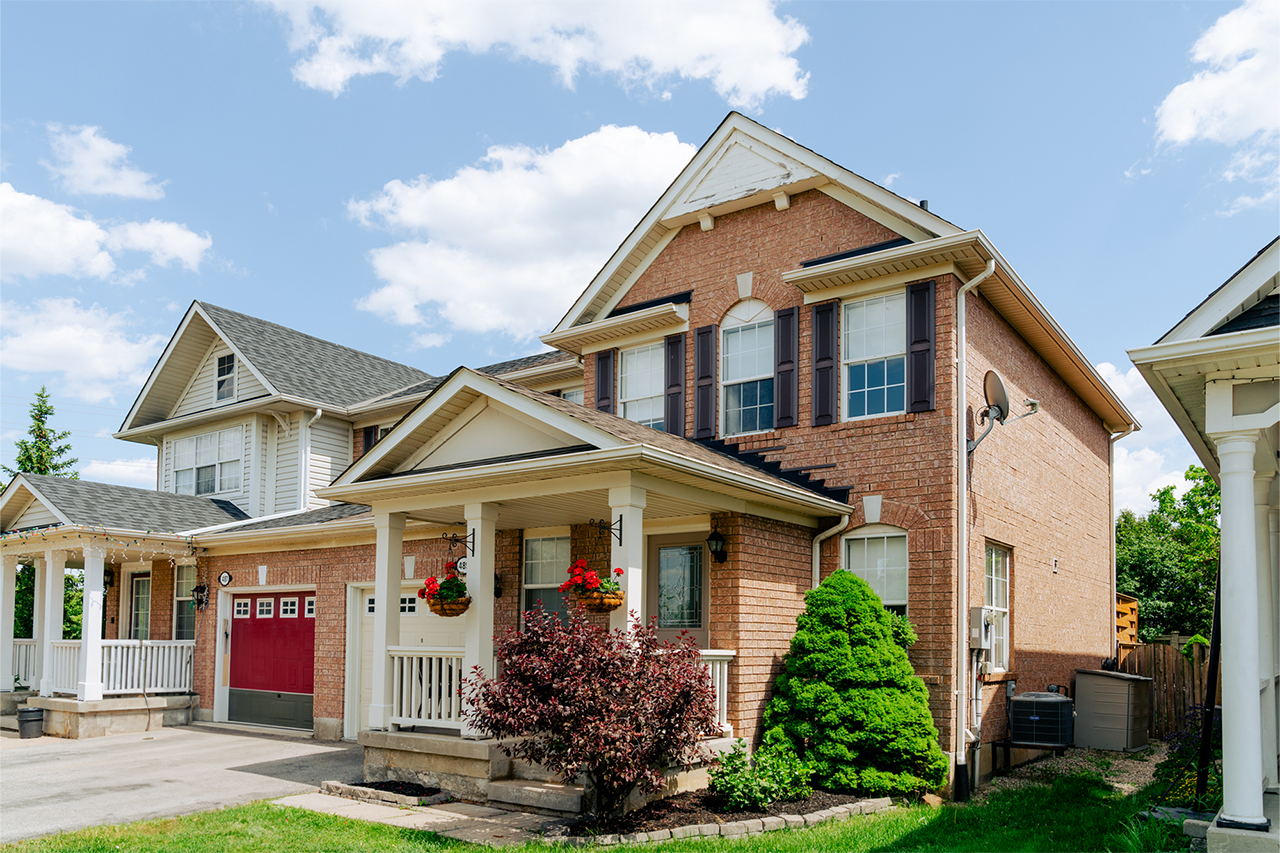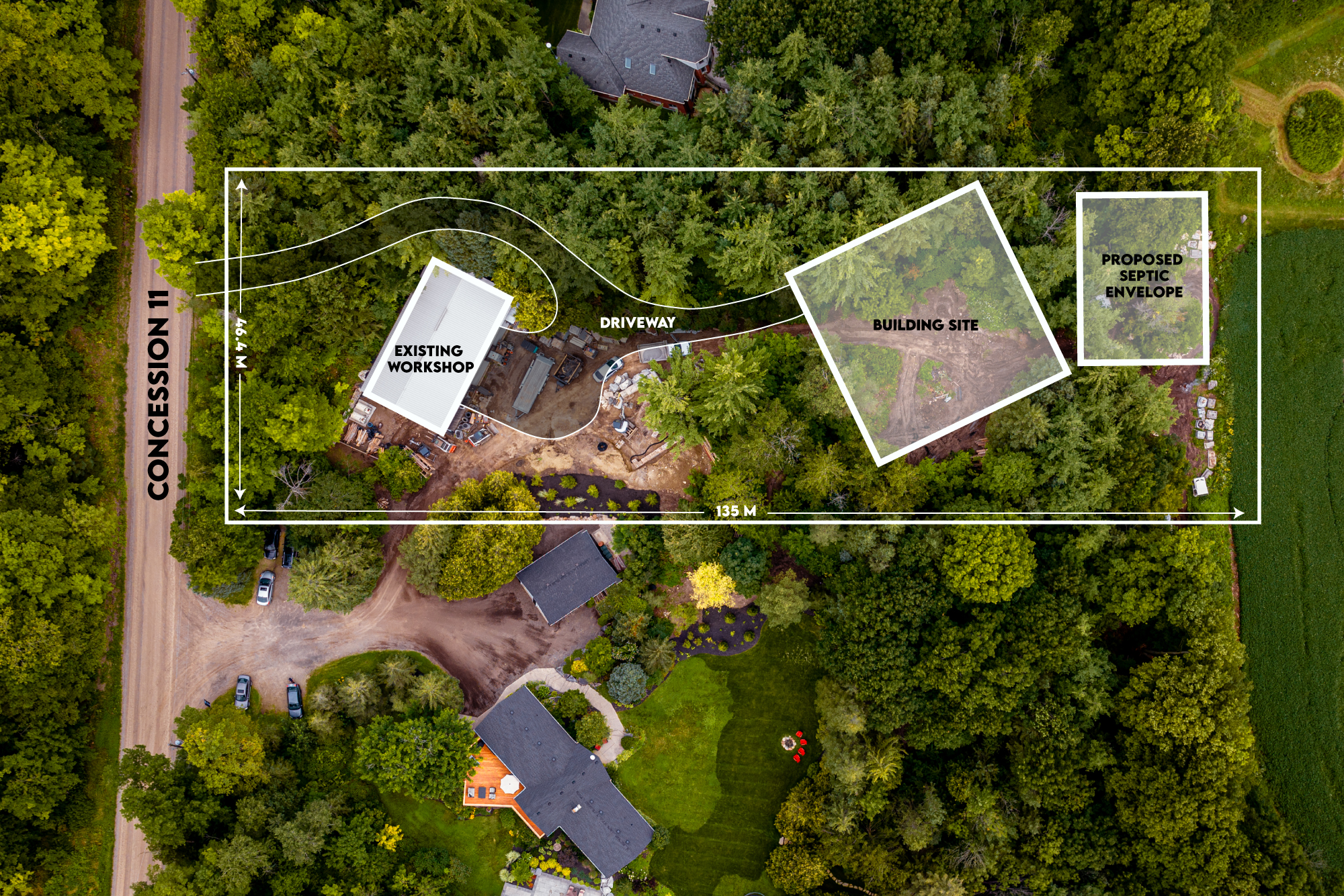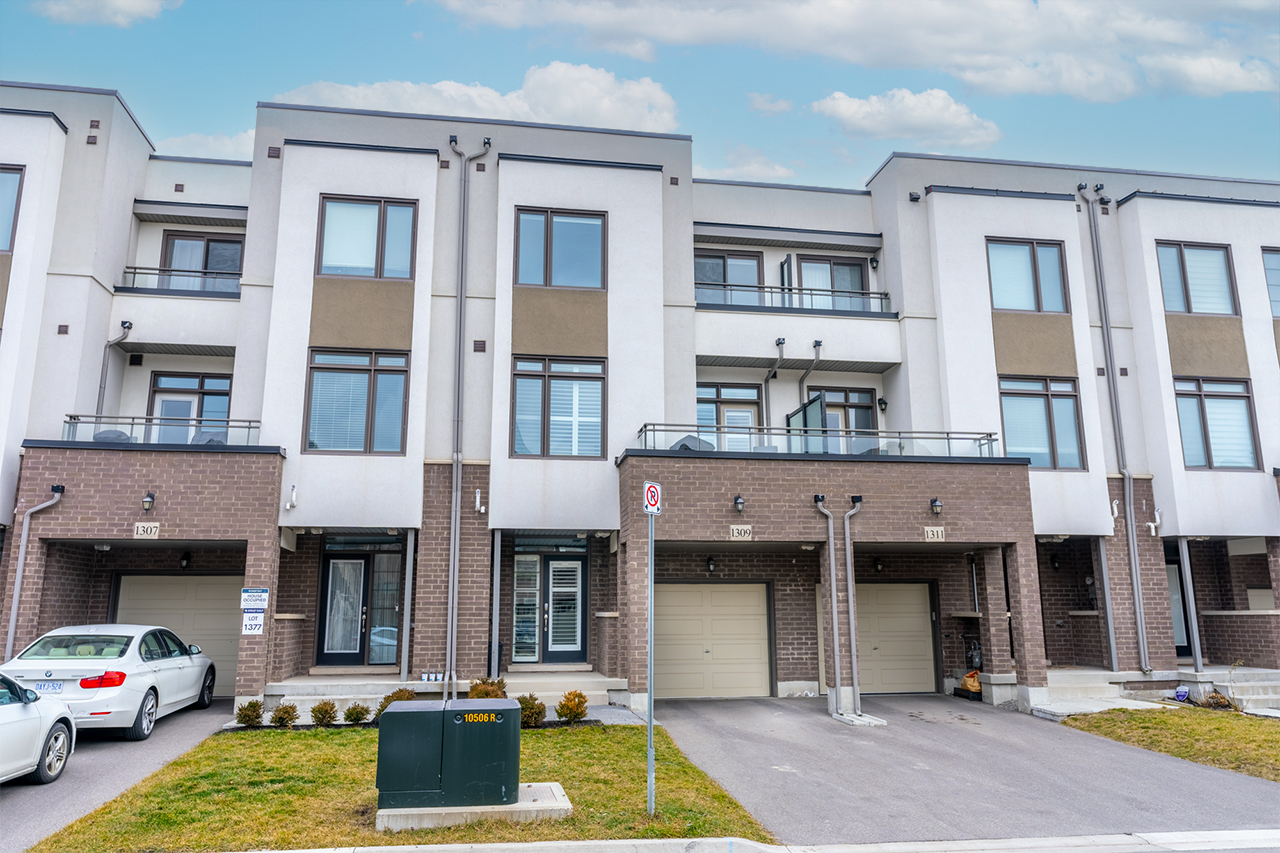- FOLLOW
- LIKE
- SUBSCRIBE
Properties (423)
306-1487 Maple Avenue | Milton
$549,900
2 months ago
Welcome to Maple Crossing! Located in the heart of Milton, this stunning Cabot model condo has been completely renovated and offers a 725-square-foot open-concept floor plan. The new kitchen includes sparkling modern appliances, under-cabinet lighting and a quartz countertop. With a spacious primary bedroom with coffered ceilings, a generous-sized den, and in-suite laundry, this condo […]
725 SqFt
1
1
707 Poplar Road | Milton
$949,000
3 months ago
Living in Drury Park, Milton Welcome to Drury Park, the sought after exclusive adult community, nestled in Milton’s Timberlea community. Here You’ll find tranquility and nature at your doorstep, with a network of walking paths and green spaces enveloping the community —perfect for leisurely strolls or active days outdoors. Welcome Home Step into the tranquility […]
1,642 SqFt
2
4
41 Reichert Court | Milton
$2,875 / Per Month
3 months ago
Step into the inviting ambiance of 41 Reichert Court in Willmott. This exquisite end unit features 1297 sqft of refined living space, flooded with natural light and offering panoramic views. Enjoy the seamless flow of the open-concept great room and dining area, leading to a BBQ deck with scenic views. The kitchen features stainless steel […]
2
2
3 months ago
Experience refined urban living in the heart of Mississauga’s vibrant Hurontario neighbourhood at The Residences of Strathaven. This move-in ready, 15th-floor condo at 55 Strathaven Drive offers stunning south-west views, a modern and airy ambiance, and is recently updated with luxurious touches. Ideal for those seeking a peaceful retreat or downsizing, this 741 sq. ft. […]
741 SqFt
2
2
392 Oak Street | Milton
$1,389,000
3 months ago
Welcome to Old Milton Experience the timeless charm of Old Milton with this exquisite, custom-built home at 392 Oak Street. Constructed in 2011 by LaRey Homes, this 2,180 sq. ft. property offers an idyllic setting for making lasting family memories. Nestled in a mature neighbourhood, you are just a short stroll away from the vibrant […]
2,180 SqFt
3
4
489 Collis Court | Milton
$949,900
3 months ago
Living In Milton Welcome to Clarke, the neighbourhood where it all began. As Milton became known as the fastest growing community in Canada, development in the Clarke neighbourhood was fast underway. This community quickly became a hot destination for first-time buyers and young families. Because of the close proximity to HWY401 and HWY407 as well […]
1,403 SqFt
3
3
31 Kingham Road | Acton
$542,000
3 months ago
Welcome to 31 Kingham Court in the vibrant community of Acton, Ontario. This end unit features a well-appointed layout across 1,116 sq. ft, offering three bedrooms, one full four-piece bathroom, and a convenient three-piece bath. The heart of the home is the kitchen, equipped with modern quartz countertops, stainless steel appliances, and a breakfast bar […]
1,116 SqFt
3
2
78 Dredge Court | Milton
$997,500
3 months ago
Nestled in the serene ambience of a quiet court, this beautiful freehold townhome is situated in one of Milton’s most sought-after areas. It ensures everything you need is a short walk away, including parks, plazas, and excellent schools. The gorgeous chef’s kitchen is the heart of this home, complete with a generous breakfast area that […]
1,892 SqFt
3
3
132-1105 Leger Way | Milton
$2,095 / Per Month
4 months ago
Welcome to Hawthorne South Village! Here’s a wonderful opportunity to lease a 1 bedroom condo in an awesome location! This beautiful ground floor unit featuring nine foot ceilings is an extremely unique offering. Featuring a huge private terrace with separate entry, you can bypass entering the condo building with direct outdoor access to your apartment! […]
543 SqFt
1
1
4541A Concession 11 | Puslinch
$979,900
4 months ago
Building Lots in Puslinch There are plenty of opportunities to build in Puslinch, but most lots are wide open and exposed to busy roads, farm fields, and hydro lines. They lack the privacy you seek when moving to a rural area; you may as well be in the ‘burbs. This property, however, is one of […]
1041 Farmstead Drive | Milton
$3,400 / Per Month
4 months ago
The Willmott Neighbourhood One of our favourite neighbourhoods in Milton! Hawthorne Village on the Park is perfectly situated just steps to Milton Neighbourhood Park, Milton Marketplace shopping centre, public and Catholic schools, and Milton Sports Centre. This location is ideal for families. Enjoy the views! Whether you’re enjoying a coffee while listening to the wildlife […]
1,600 SqFt
4
3
827 Fowles Court | Milton
$699,900
4 months ago
Highly Sought-After Harrison Neighbourhood Nestled on a quiet court abutting Optimist Park with views of the Niagara Escarpment. The park provides access to public and Catholic elementary schools, playgrounds, tennis courts, and walking trails, enhancing outdoor enjoyment. The home features a covered porch, private balcony, and separate garage entry. Inside, a galley kitchen with a […]
1,212 SqFt
2
2
1309 Clarriage Court | Milton
$2,900 / Per Month
5 months ago
Welcome to 1309 Clarriage Court in the heart of Milton, a beautifully crafted Hutchinson model by Great Gulf Homes, featuring1446 sq ft of modern living space. This townhome features 2 spacious bedrooms, 2.5 bathrooms, and 2 private balconies. The open concept second floor is a dream, featuring a large, modern kitchen with an extended breakfast […]
1,446 SqFt
2
3
1445 Sprucewood Terrace | Oakville
$1,849,000
5 months ago
Welcome to 1445 Sprucewood Terrace, a remarkable 4-bedroom, 4-bathroom home nestled in the serene Glen Abbey neighbourhood of Oakville. This property spans over 2,400 square feet, complemented by a versatile finished basement designed for entertainment, exercise, office work, relaxation, and more, ensuring ample space for any lifestyle. As you step through the elegant double front […]
2,430 SqFt
4
4
201-1202 Main Street East | Milton
$738,000
5 months ago
Welcome to Stax on Main! This sophisticated 2-bedroom, 2.5-bathroom condo-townhouse, nestled in the desirable Stax on Main, combines modern design with urban convenience. Built in 2018, the 1250 sq.ft home boasts an open-concept floor plan accentuated by quartz countertops, premium Whirlpool and Fisher & Paykel appliances, and expansive side wall windows that flood the space […]
1,250 SqFt
2
3















