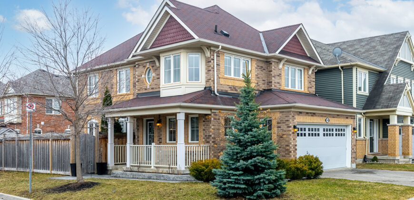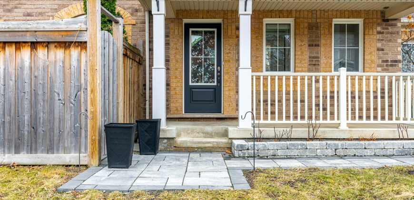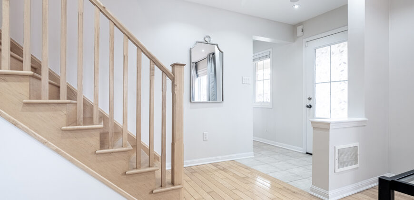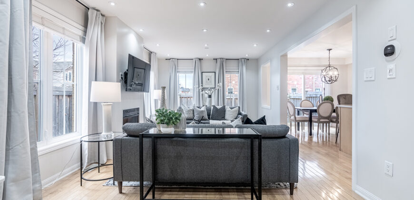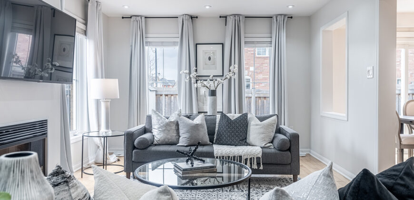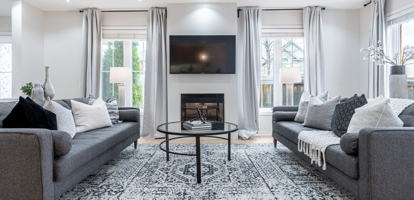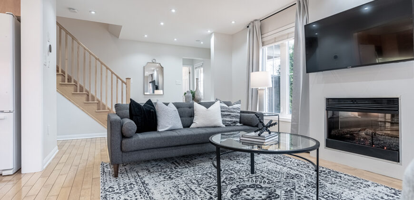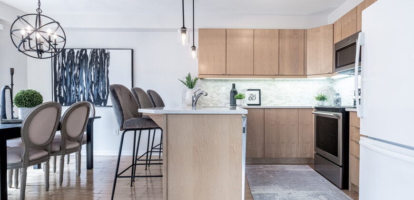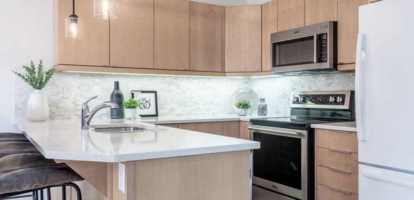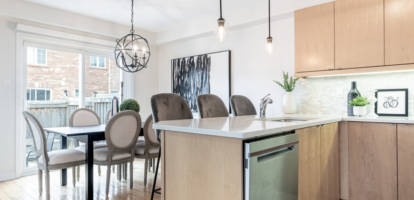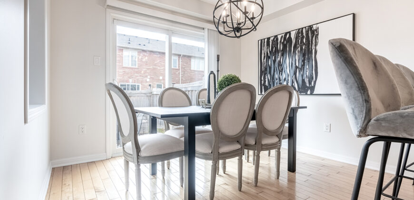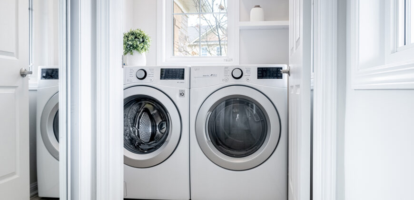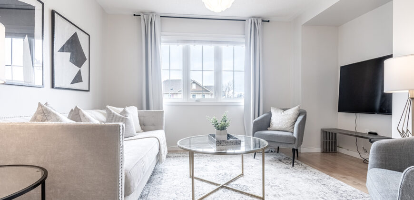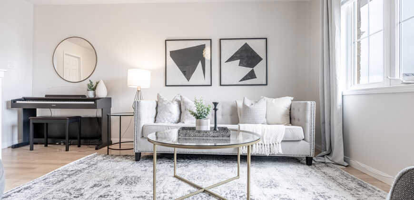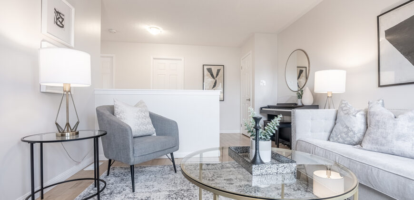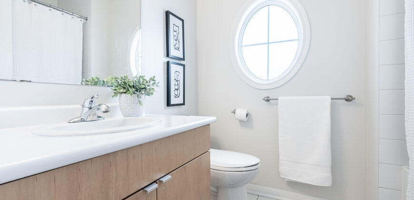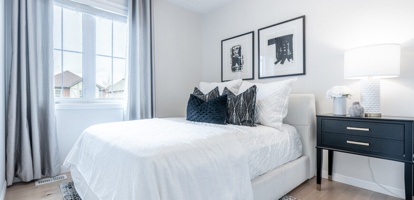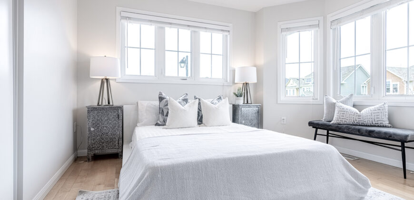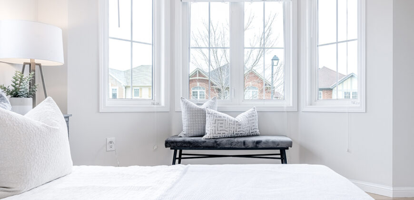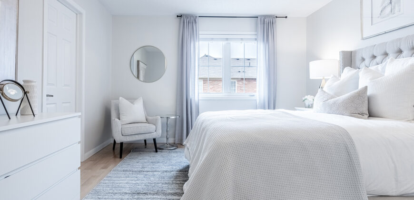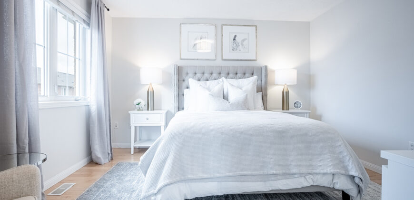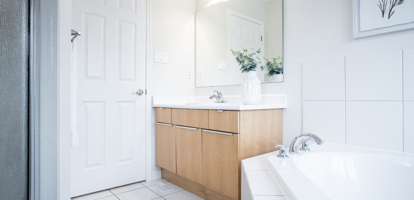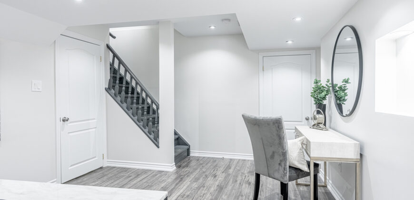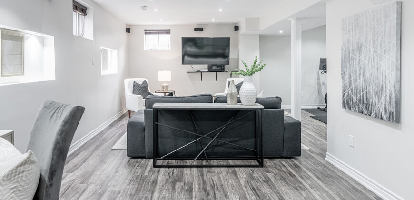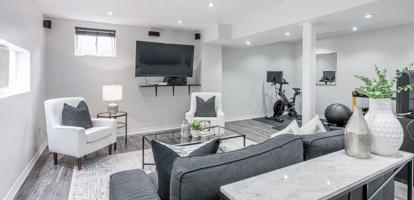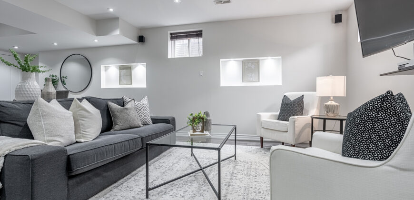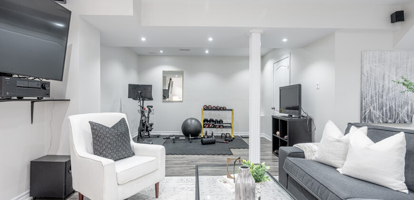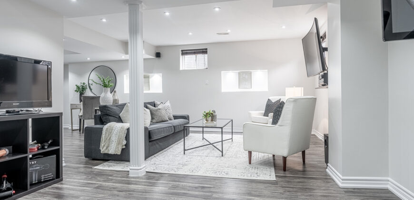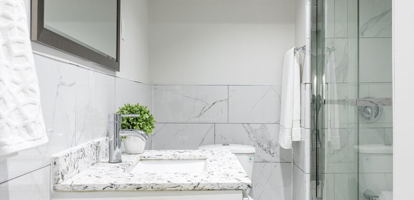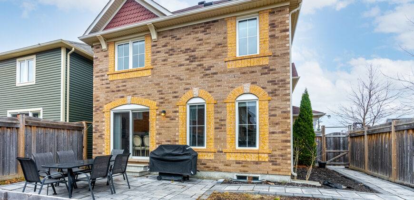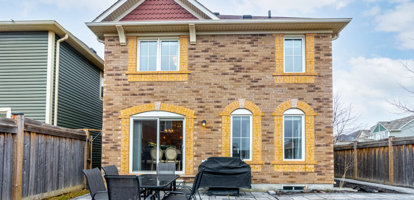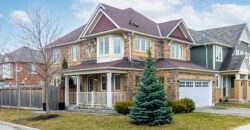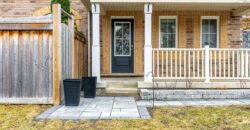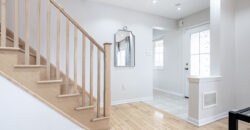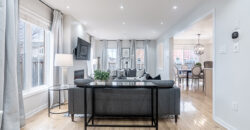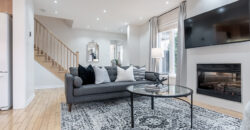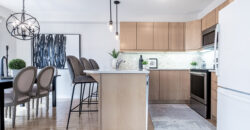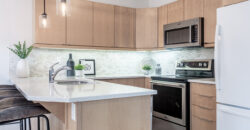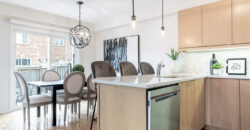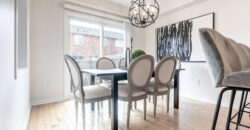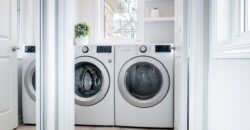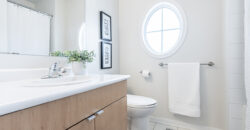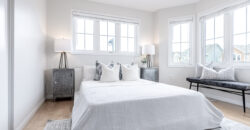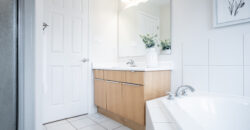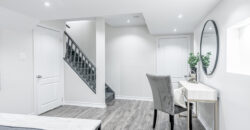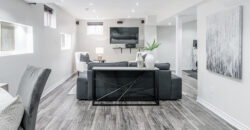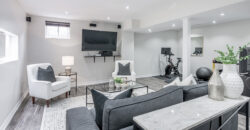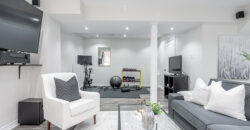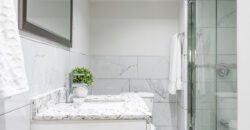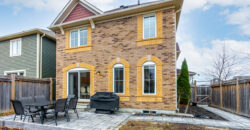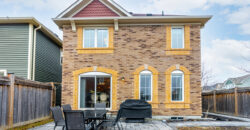- FOLLOW
- LIKE
- SUBSCRIBE
259 Higginbotham Crescent | Milton
$1,199,000
Sold
49269
Property ID
1,710 SqFt
Size
3
Bedrooms
4
Bathrooms
Description
Steps to Sunny Mount Park
Located in the heart of Milton’s Hawthorne Village on the Park community, this detached Mattamy home is the perfect home for your growing family. Just imagine being able to walk to Sunny Mount Park and enjoying the walking/biking trails with views of the Escarpment, or let the kids play in the modern playgrounds with splash pads while your dog runs freely in the leash-free area! From this amazing location, you can also walk to schools as well as Sobeys and Starbucks at Milton Marketplace.
Premium corner lot
The home is situated on a large corner lot on a quiet, kid-friendly street. A real sense of community and pride of ownership exists in this area, you’ll love living here. Enter the home through the double-car garage, or the covered front porch. You’ll love the open-concept main floor with a beautiful fireplace in the large living/dining area and an upgraded eat-in Kitchen featuring custom cabinetry with under cabinet lighting and gorgeous quartz counters.
Fully finished basement
Walk up the hardwood stairs to the family room where you’ll enjoy “movie night” but it can easily be used as a playroom, office, or converted into a 4th bedroom! You’ll really appreciate that there is no carpet in the home and also features a fully finished basement with a modern 3-piece bathroom for a ton of additional living and storage space. You will absolutely love living here!
Address
Address:
259 Higginbotham Cres
- Country: Canada
- City / Town: Milton
- Neighborhood: Willmott
- Postal code / ZIP: L9T 8C5
- Property ID 49269
- Price $1,199,000
- Property Type Residential Property
- Property status Sold
- Bedrooms 3
- Bathrooms 4
- Year Built 2011
- Size 1,710 SqFt
- Garages 1
- Kitchen 1
- Heating Gas | Forced Air
- Garage Type Built-In
- Property Taxes $3957
- Tax Year 2021
- Basement Full | Finished
- Stories 2
- Fireplace 1

