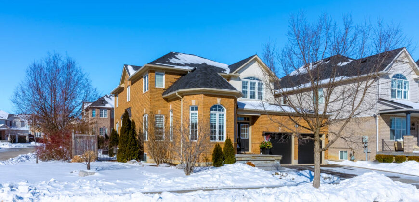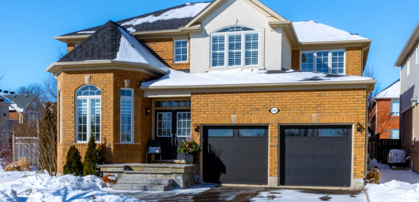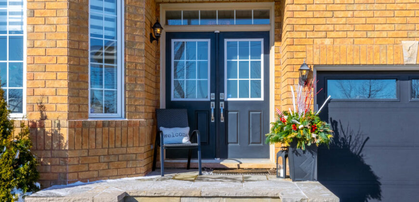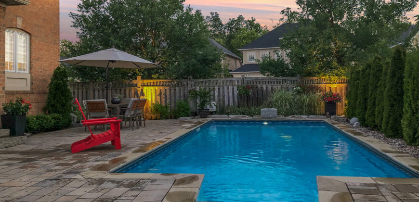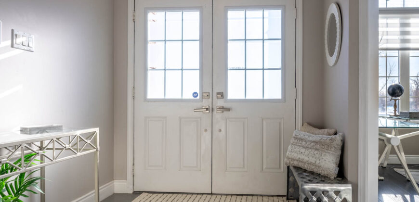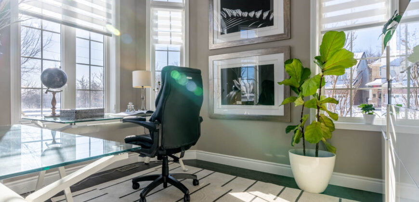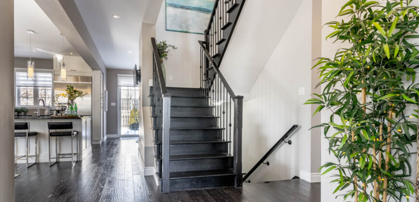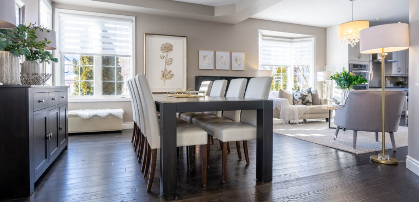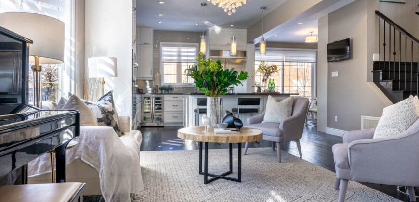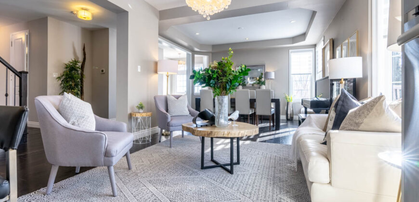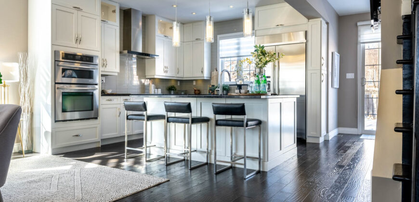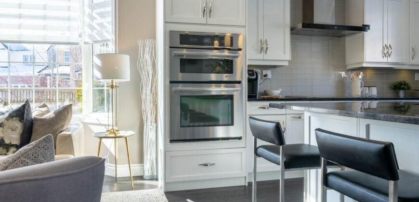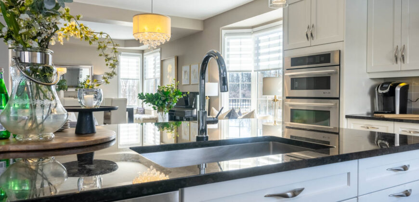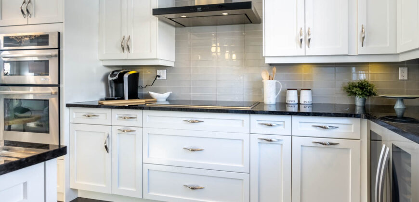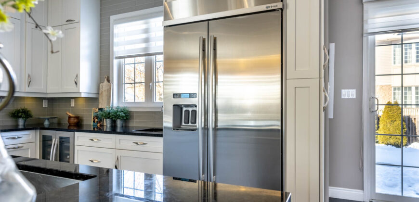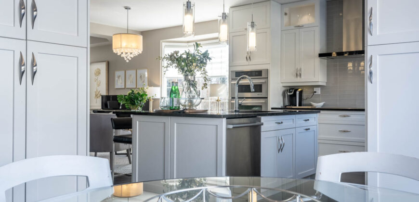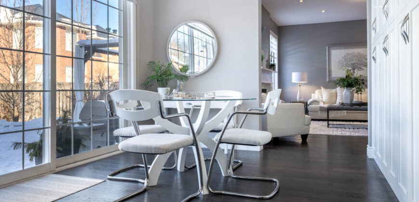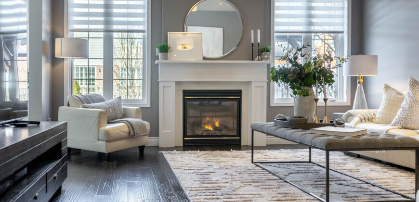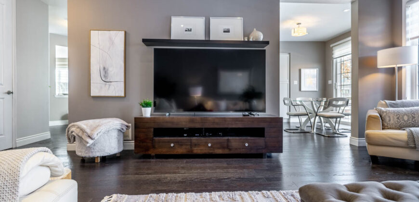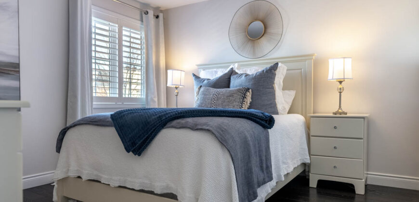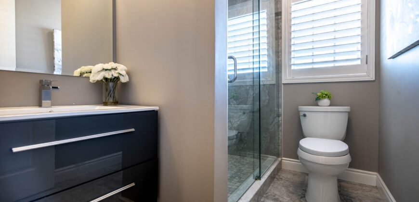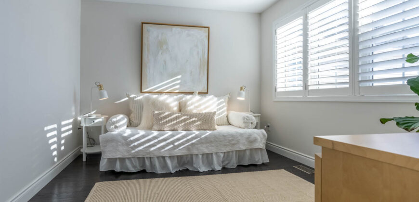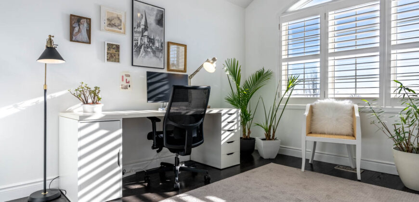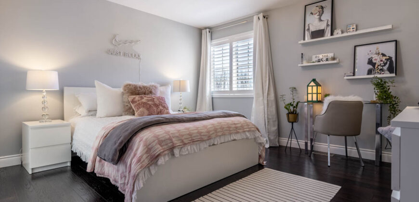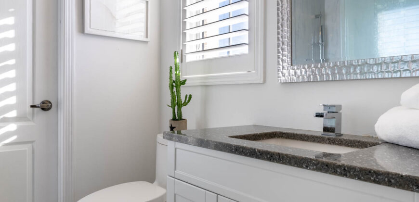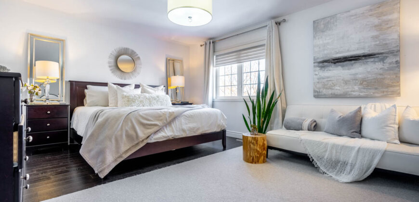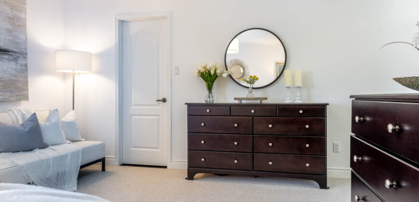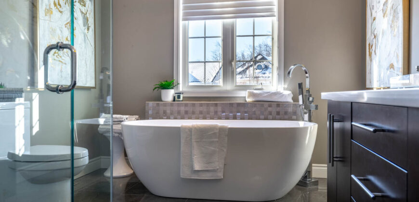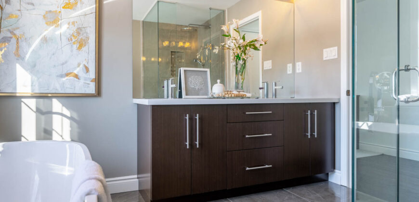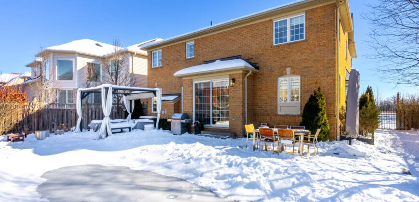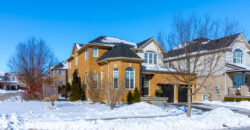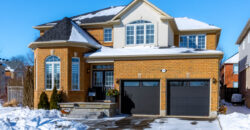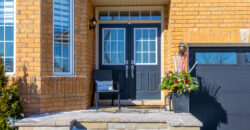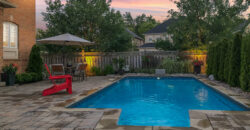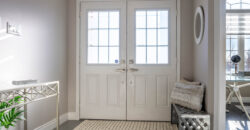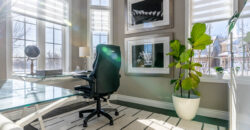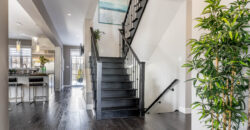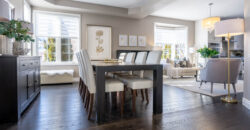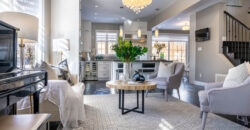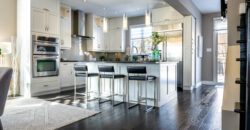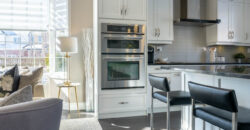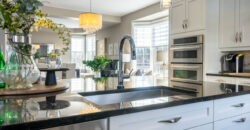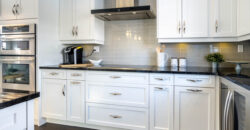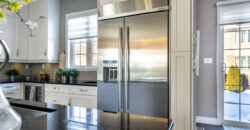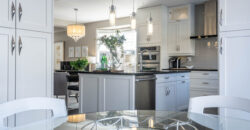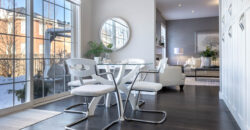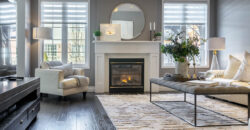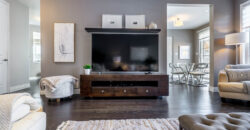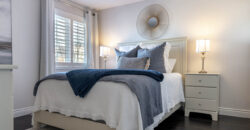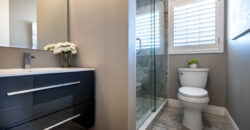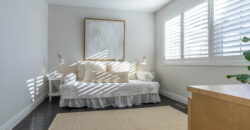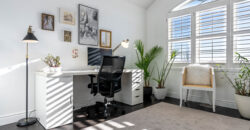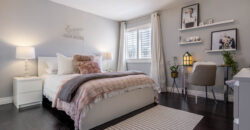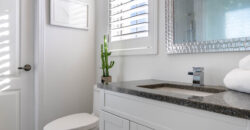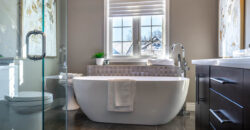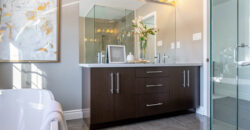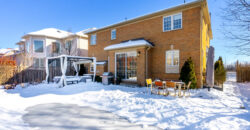- FOLLOW
- LIKE
- SUBSCRIBE
1280 Ellenton Crescent | Milton
$1,889,000
Sold
53600
Property ID
3,047 SqFt
Size
5
Bedrooms
4
Bathrooms
Description
Welcome to 1280 Ellenton Crescent in the Beaty Neighbourhood
Indulge in luxury in this completely renovated and customized masterpiece. Nestled in the sought-after Beaty neighbourhood, this home offers a breathtaking backyard oasis with a heated pool, lush landscaping, and an interlock patio with ample room for hosting large parties this summer with your family and friends. With its prime location, you’ll have easy access to top-rated schools, beautiful parks and walking trails, shopping, and a convenient commute via the 401.
Indulge in Grandeur: A Gourmet Kitchen fit for a Chef
As you step inside, you’ll be captivated by the warm ambiance and grandeur of the 9-foot ceilings, 8-foot doorways, and an abundance of natural light that pervades throughout. The home’s sophisticated upgrades include a custom gourmet kitchen that is a chef’s dream come true, offering WOLF and JennAir appliances, granite countertops, inside and under-mount cabinet lighting, an abundance of custom storage, and an oversized breakfast bar.
Luxury Living: Sleep Like Royalty Every Night
This truly is your own piece of paradise, featuring five spacious bedrooms, including a large primary suite, complete with a walk-in closet and an absolutely stunning spa-like ensuite bathroom. This home is a true gem, offering the epitome of luxury and sophistication inside and out.
Address
Address:
1280 Ellenton Crescent, Milton
- Country: Canada
- City / Town: Milton
- Neighborhood: Beaty
- Postal code / ZIP: L9T 6V3
- Property ID 53600
- Price $1,889,000
- Property Type Residential Property
- Property status Sold
- Bedrooms 5
- Bathrooms 4
- Year Built 2005
- Size 3,047 SqFt
- Garages 2
- Kitchen 1
- Heating Gas | Forced Air
- Garage Type Built In
- Property Taxes $5,669.00
- Tax Year 2022

