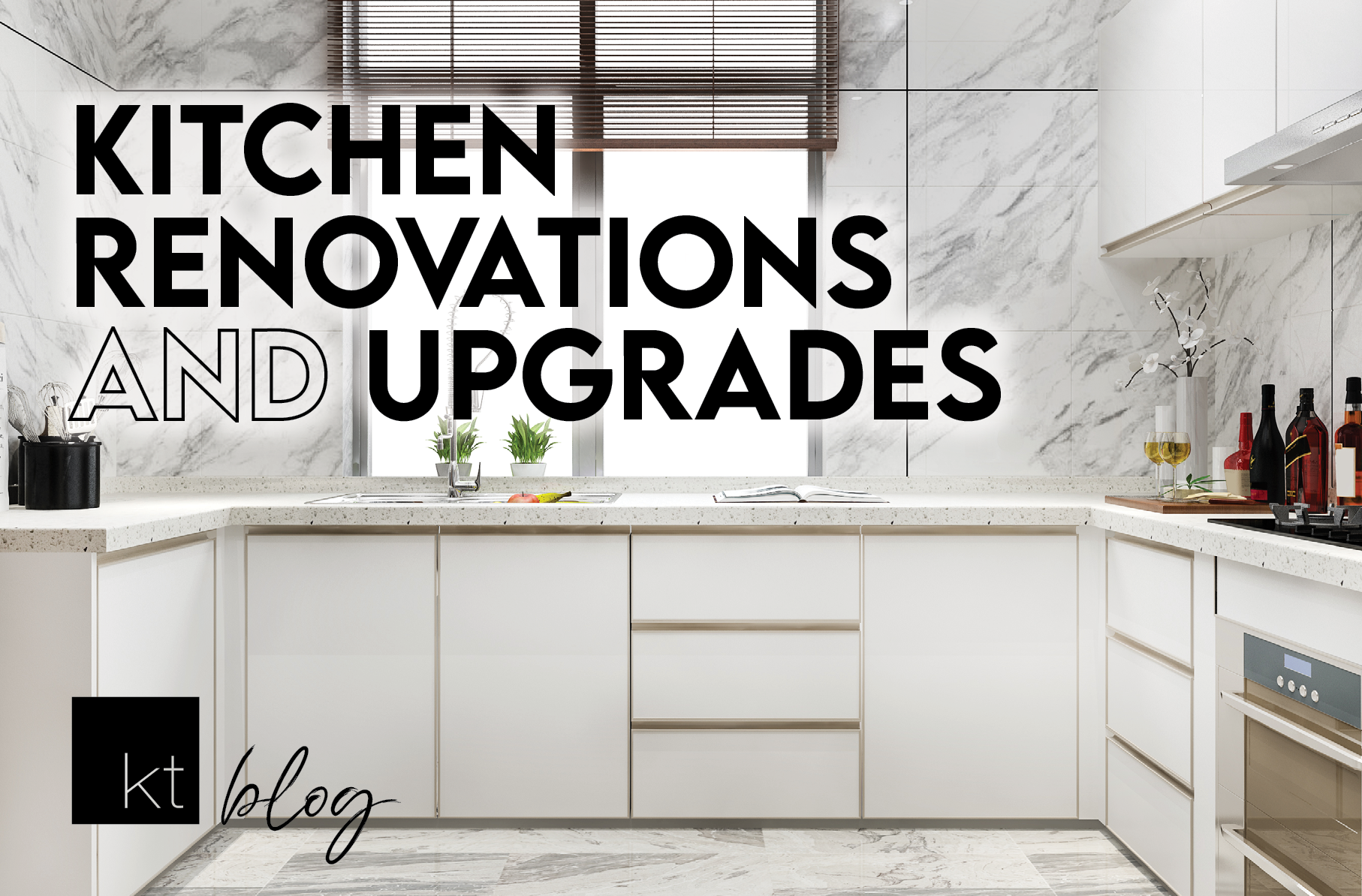Renovating and upgrading your kitchen is one of the smartest ways to add value to your home.
Today, we offer helpful tips and insights for your kitchen renovation, focusing on the upgrades you didn’t think about.
Hire an Interior Designer
When people plan and design their own kitchen renovation, they’ll often look back and realize they should have done things differently, which is why hiring a professional is a good idea.
An interior designer has experience with layout and design, can keep you on budget, and help you avoid making costly mistakes.
Do your due diligence when hiring. It doesn’t hurt to get two consultations from different designers. They may have ideas that would never have occurred to you.
A designer will plan things you may forget, like lighting and electrical. Having everything in the blueprints means the contractor won’t be coming to you looking for last-minute decisions about where to put a light switch.
Most kitchen renovation companies will either have a designer on staff or will at least be able to recommend someone they’ve worked with.
Built-in Lighting for Different Moods and Purposes
A kitchen has many uses, from food preparation and cooking to a social gathering area, dining, and entertaining hub. Considering a kitchen’s many functions, you need a certain level of flexibility when it comes to lighting.
Pot and pendant lights are brighter for illuminating work spaces such as countertops, sinks, and islands, so it’s easy to see during food preparation, cooking, and cleaning. Pantries and some cabinetry will also benefit from having an interior light where it’s easy to see what’s located in the back.
Under-cabinet and above-cabinet lighting can offer enough soft lighting to navigate the kitchen while creating an inviting, ambient glow at different times of the day.
Accent lighting like sconces can add appeal while highlighting architectural features or kitchen décor.
Customized Kitchen Storage
Storage and cabinets are among the most important renovation decisions you’ll make. Kitchen cabinetry is generally the room’s focal point from an aesthetic and functional perspective.
Although customized kitchen storage will cost more, it’s built to serve your personalized needs and style. It can often be hard to find store-bought cabinets that fit, but with customized cabinets, everything is designed specifically for your kitchen’s layout.
Customized storage is one of those things that you’re less likely to do afterward, and you’ll be glad you did. Custom kitchen storage is infinitely more functional and organized.
On the topic of organized space, always keep your countertops clean and clear. They’re such a visible part of the kitchen, and most people don’t have enough counterspace to begin with. The added clutter of toasters, coffee makers, and kettles can take up a lot of room. Removing anything that isn’t essential makes it easier to keep clean.
Unsure of what to do with your small appliances? Adrian and Ariel discuss ideas in an episode of KT Confidential | The Real Estate Podcast
Separating your Sink from the Kitchen Island
Although it’s common to have the sink in your kitchen island, it takes up a lot of space. It also means getting plumbing to the centre of the room, which can be difficult and costly. Sinks also tend to create a lot of mess. People like to congregate around kitchen islands, and water splashing can detract from the aesthetic appeal.
If you’re unsure about whether to accommodate a kitchen table, consider this
Space for your Stove
When thinking about kitchen renovations, it’s essential to consider where the appliances will be located.
For example, when the stove is next to a walkway or immediately next to a wall, it makes it hard to maneuver pot handles, which can be hazardous, especially with kids in the house. Without counter space on either side, cooking is less convenient if you don’t have easy access to ingredients.
You want to allow ample space for opening and closing the oven door and have enough room to remove hot food and get it to a safe surface. The smaller the kitchen space, the more creative you have to be. A designer can offer advice about these kinds of things.
Plan for the Future
Put a lot of thought into the things that will be difficult to change later, such as electrical and plumbing locations. You may also want to consider running additional plumbing that capped off in case you want to add a dishwasher or garburator at some point. The same goes for electrical.
Hopefully, what we’ve covered helps you remember some of the most important details people often fail to think about when doing a kitchen renovation.





