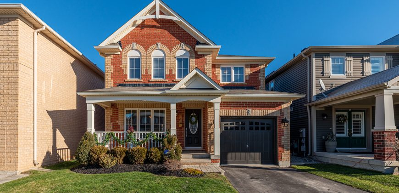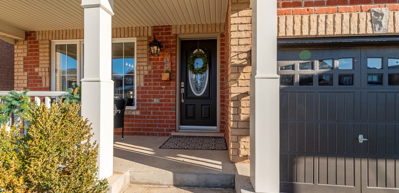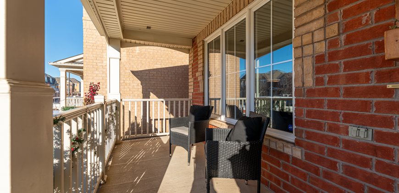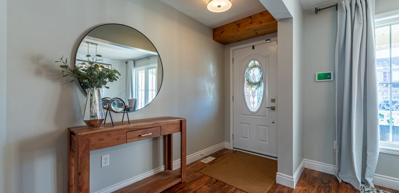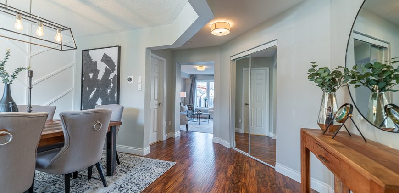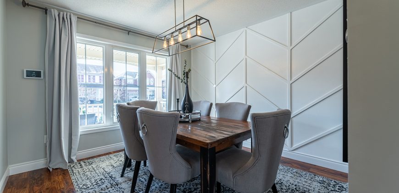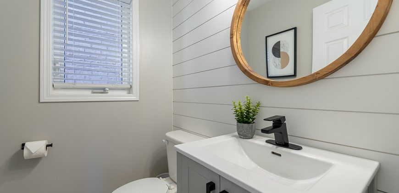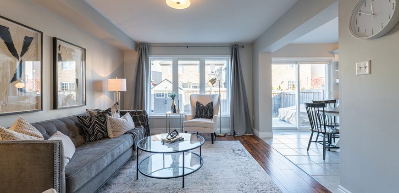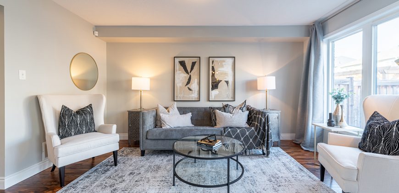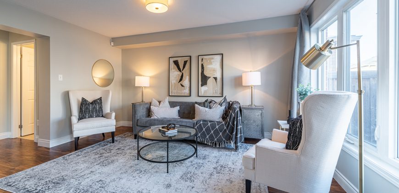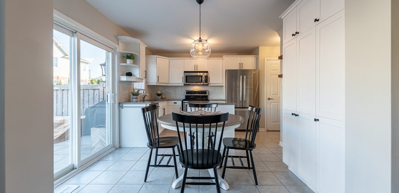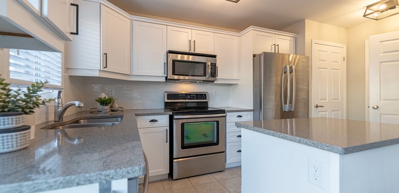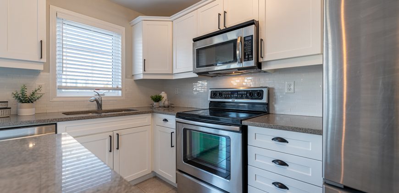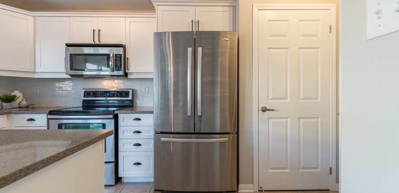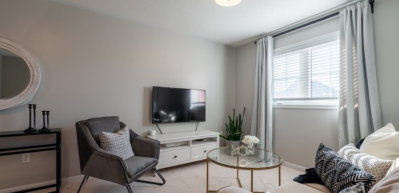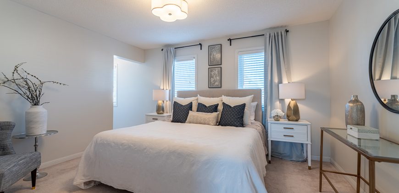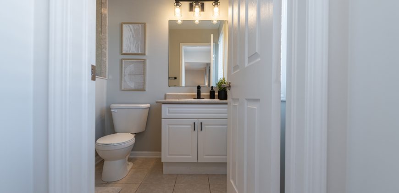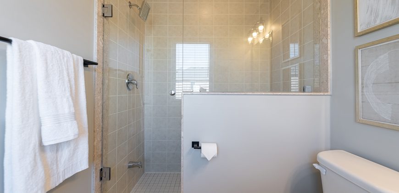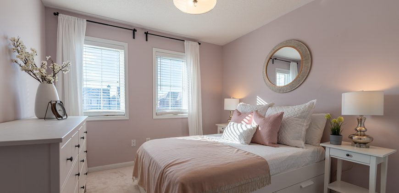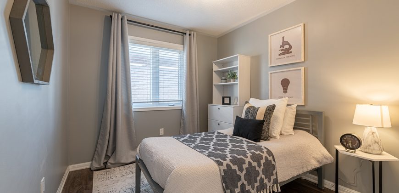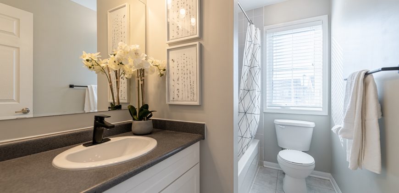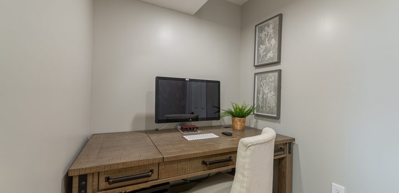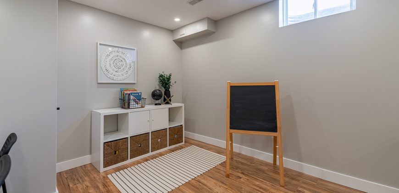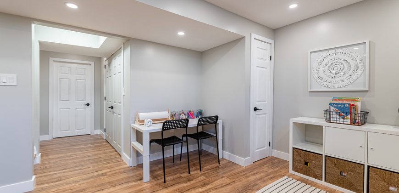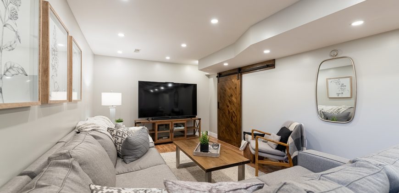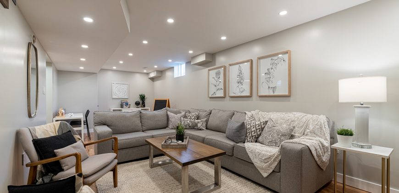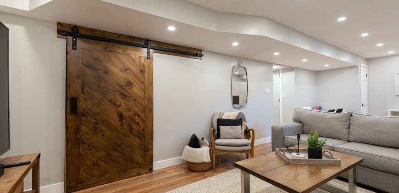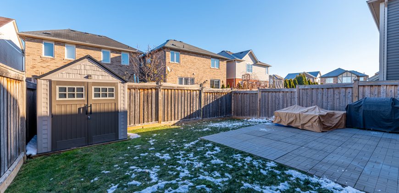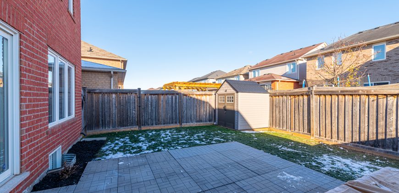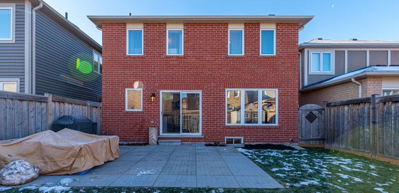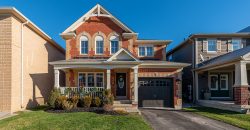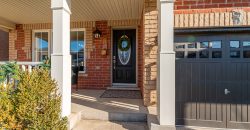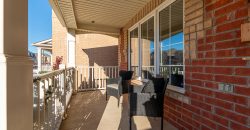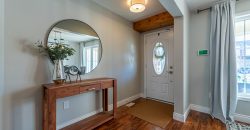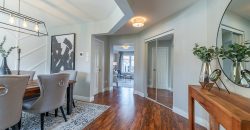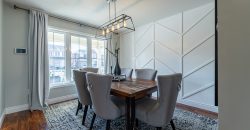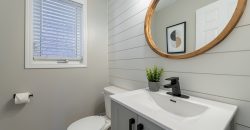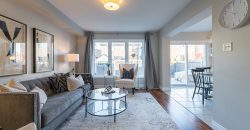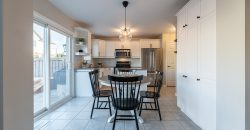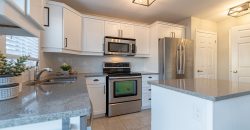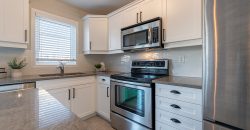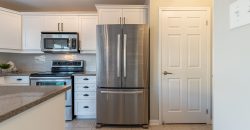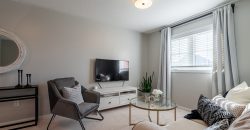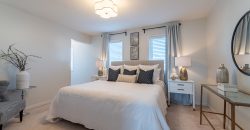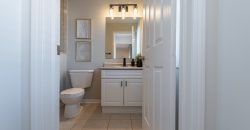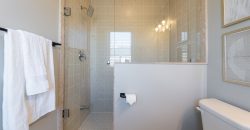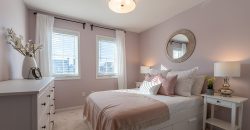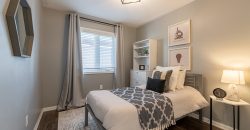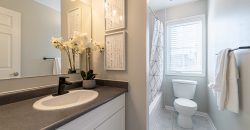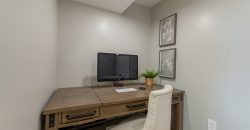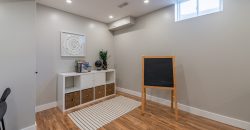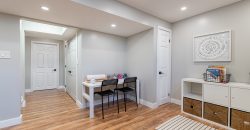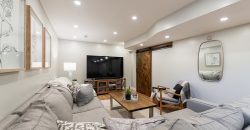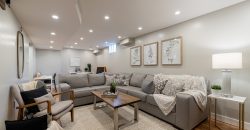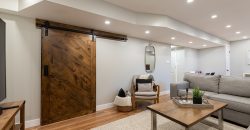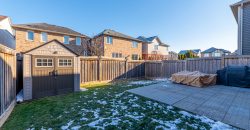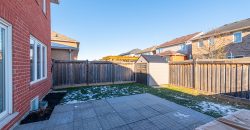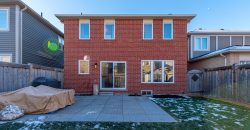- FOLLOW
- LIKE
- SUBSCRIBE
909 Minchin Way | Milton
$879,900
Sold
40681
Property ID
1,616 SqFt
Size
3
Bedrooms
3
Bathrooms
Description
Welcome to Hawthorne Village on the Escarpment!
This neighbourhood is popular with families due to its proximity to schools, parks and the Niagara Escarpment. With the future Milton Education Village and highway 401 access around the corner, this location will only become more desirable too.
This lot size is hard to find!
The 34-foot wide-lot is rarely offered by new home builders and comes at a premium. The extra size results in a larger front and backyard, providing more parking and green space for you and your family. It also gives an additional buffer between neighbours; the extra four feet go a long way!
The BONUS room!
The second level features a large family room that can easily be converted into a fourth bedroom. This provides a wonderful area for a playroom, movie nights, a home office, or virtual school.
AND a finished basement?!
The beautifully finished and very inviting basement adds a tremendous amount of living space to this home. It’s the perfect place to unwind at the end of a long day. Modern finishes with great attention to detail will make you want to invite everyone downstairs for movie nights!
Move. In. Ready.
We love showcasing properties that a buyer can move right in and enjoy, and this is absolutely one of those homes. This property has all of the right upgrades and design features that you only dream about. From the property’s location to the overall meticulous upkeep of the home – this one is certainly move-in-ready.
Call today!
When a home this nice hits the market, you don’t want to wait because it will sell quickly. If you have any questions or would like to schedule a private, covid-safe showing, or a live virtual showing via Zoom, our KT representatives are always available to help. Call us today!
Address
Address:
909 Minchin Way, Milton
- Country: Canada
- City / Town: Milton
- Neighborhood: Harrison
- Postal code / ZIP: L9T 7T6
- Property ID 40681
- Price $879,900
- Property Type Residential Property
- Property status Sold
- Rooms 7
- Bedrooms 3
- Bathrooms 3
- Year Built 2010
- Size 1,616 SqFt
- Garages 1
- Kitchen 1
- Heating Gas | Forced Air
- Garage Type Built In
- Property Taxes 3745
- Tax Year 2020
- Basement Full | Finished
- Stories 2

