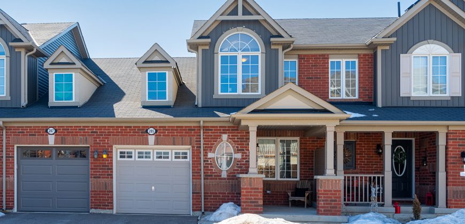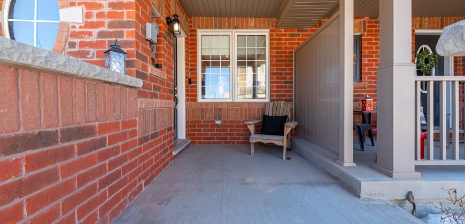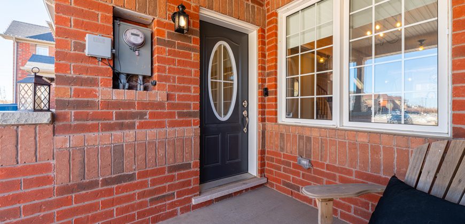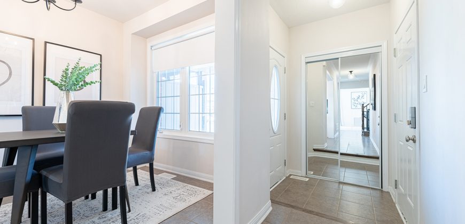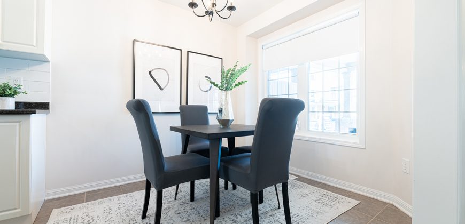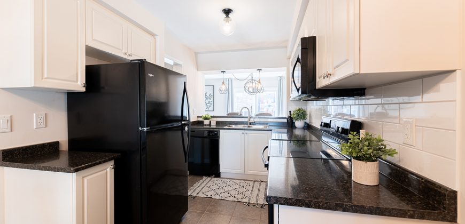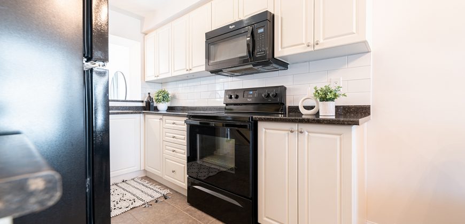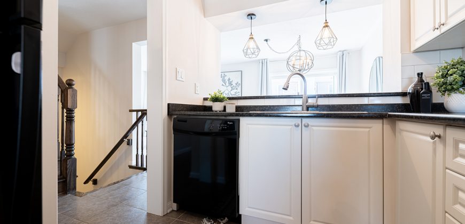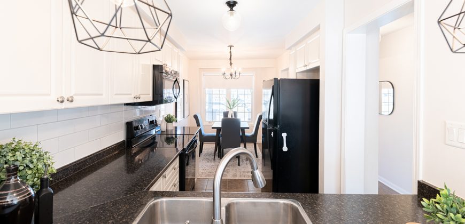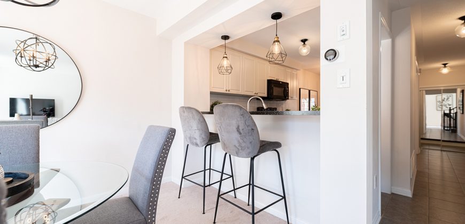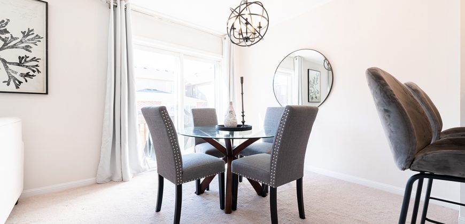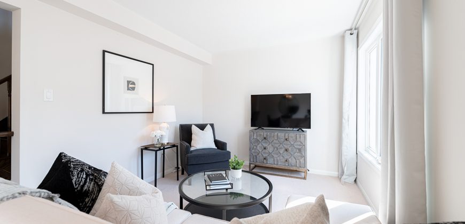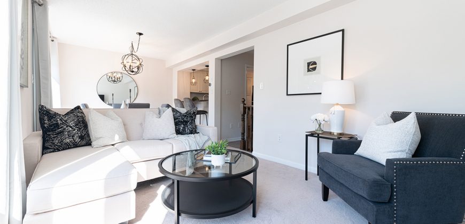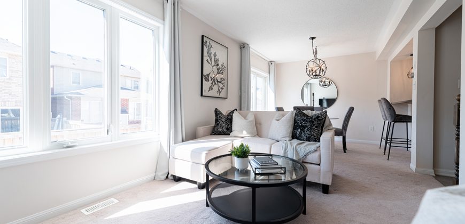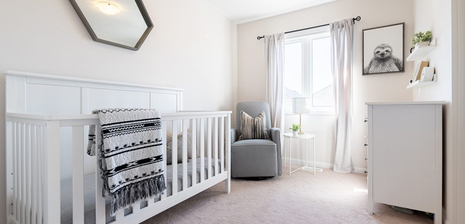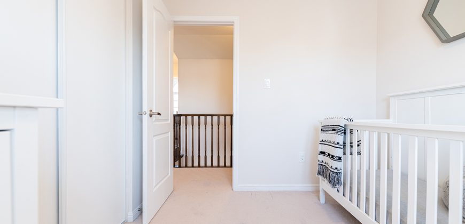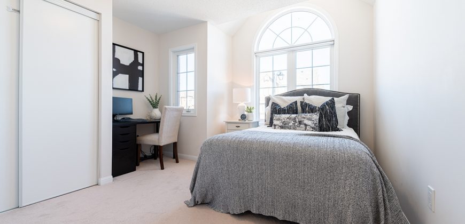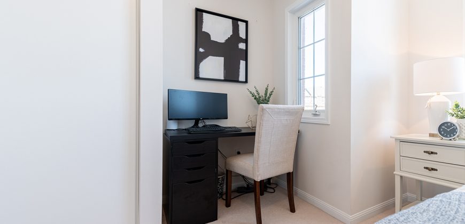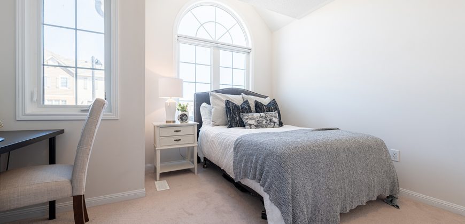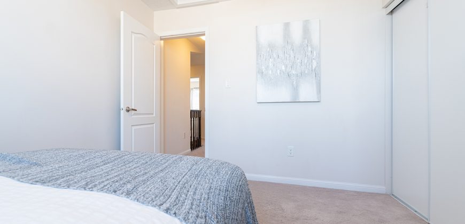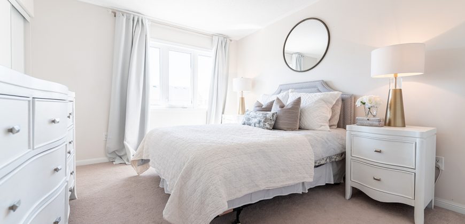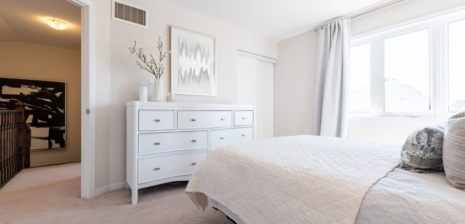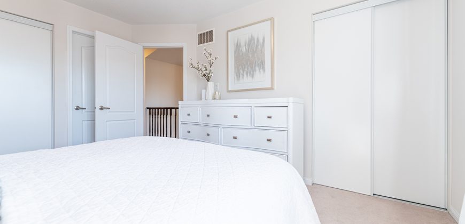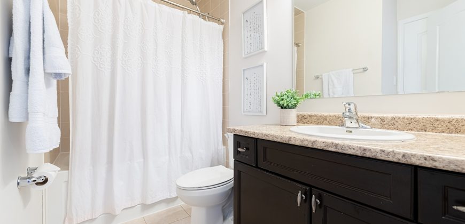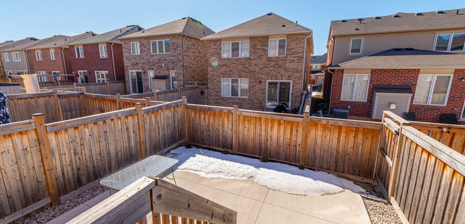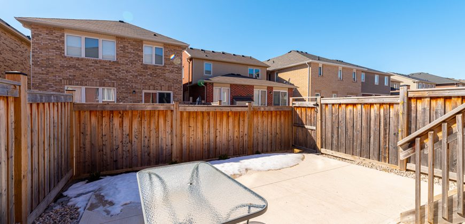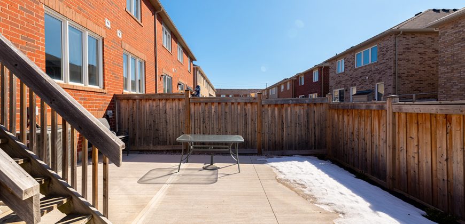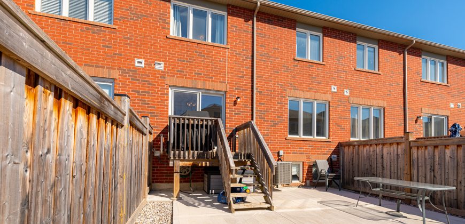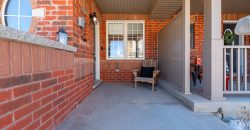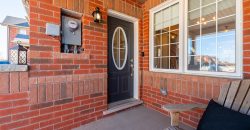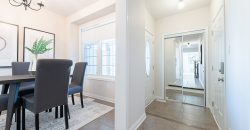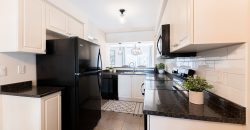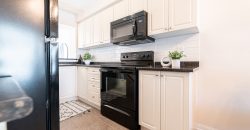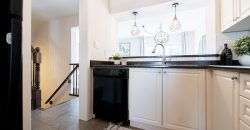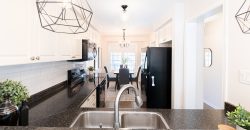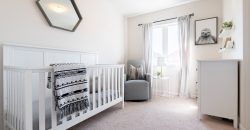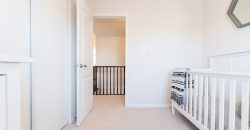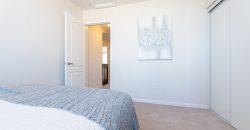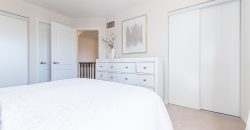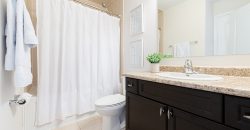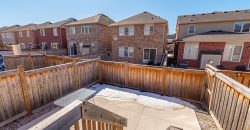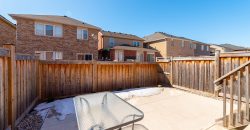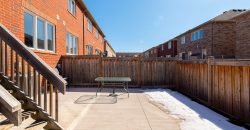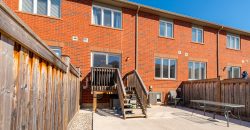- FOLLOW
- LIKE
- SUBSCRIBE
285 Mortimer Crescent | Milton
$750,000
Sold
41990
Property ID
1,345 SqFt
Size
3
Bedrooms
2
Bathrooms
Description
Freehold Townhome opportunity!
This 3 bedroom, 1345 square foot townhouse is a unique opportunity to own a meticulously maintained 2-storey home in Milton. Why buy a 3-storey when you can have a lovely backyard and a full basement for future opportunity… This is a solid investor and first-time buyer that presents as a financially viable option.
Amazing floor plan!
You’ll love the spacious galley-style eat-in Kitchen which features a raised breakfast bar with pendant lighting. The living and dining area includes a sliding door walk-out to the BBQ deck and the huge concrete patio surrounded by low-maintenance gardens – an absolutely perfect place to enjoy with family during the summer months!
EnergyStar smart home
This EnergyStar rated home features improved insulation, a NEST thermostat and a HRV (Heat recovery ventilation) system, which all combined keeps those utility costs down by over 20% compared to a traditional home.
All included!
All of the appliances, light fixtures, garage door opener, most window coverings and Wifi doorbell are all included with your purchase. This home is so clean and well equipped that you can literally just move in!
Call Today!
Call The Kormendy Trott Team at 1-800-617-0090 for any further details or to schedule a virtual or in-person showing today!
Address
Address:
285 Mortimer Cres
- Country: Canada
- City / Town: Milton
- Neighborhood: Harrison
- Postal code / ZIP: L9T 8N6
- Property ID 41990
- Price $750,000
- Property Type Residential Property
- Property status Sold
- Rooms 8
- Bedrooms 3
- Bathrooms 2
- Year Built 2013
- Size 1,345 SqFt
- Garages 1
- Kitchen 1
- Heating Gas | Forced Air
- Garage Type Built In
- Property Taxes $2969
- Tax Year 2020
- Basement Unfinished
- Stories 2

