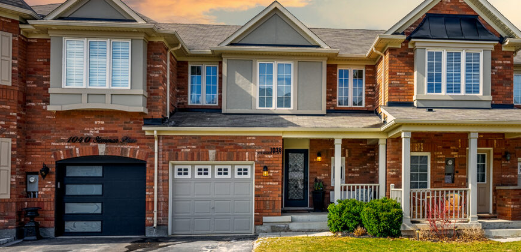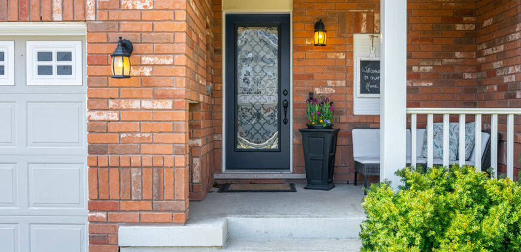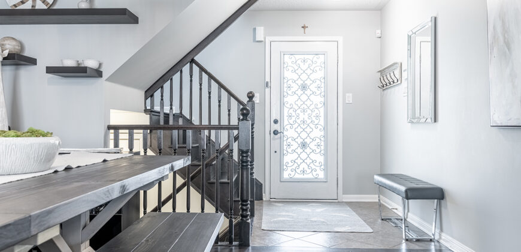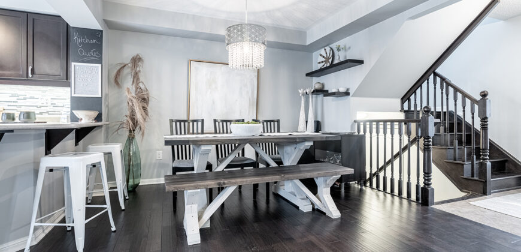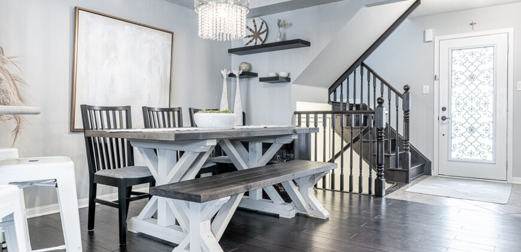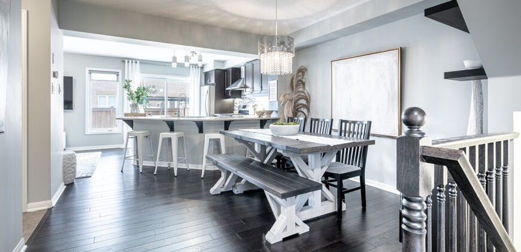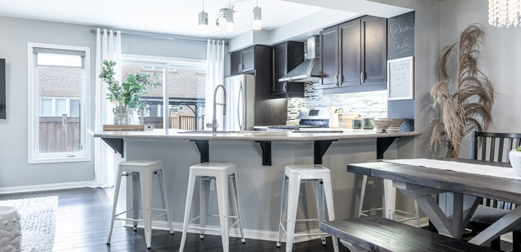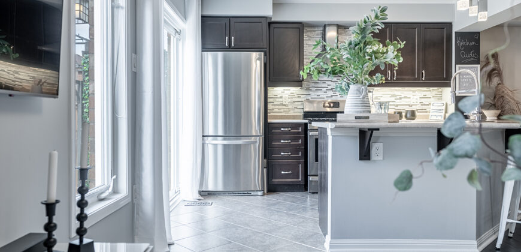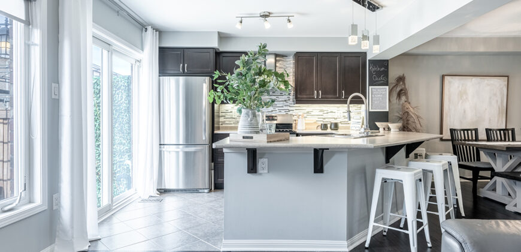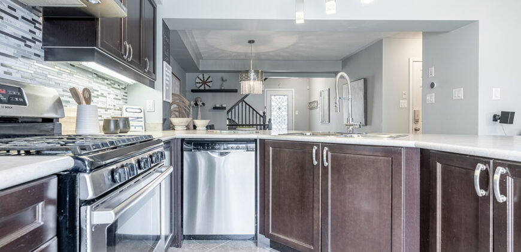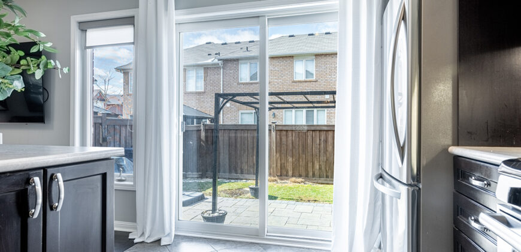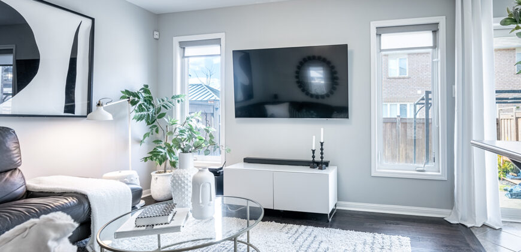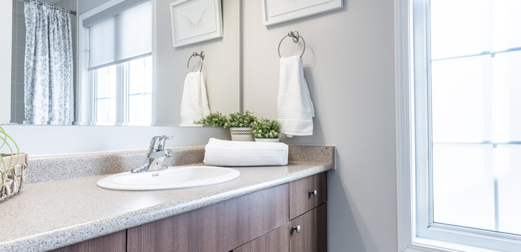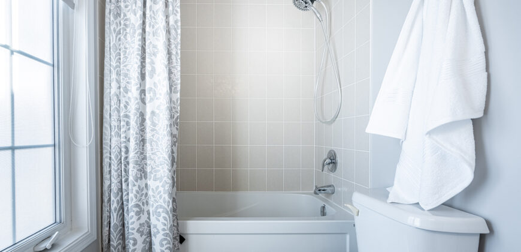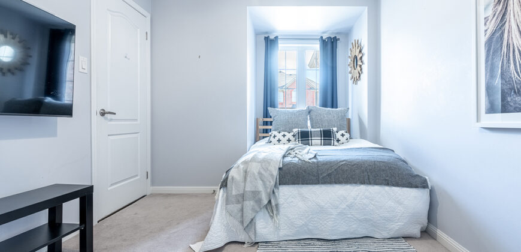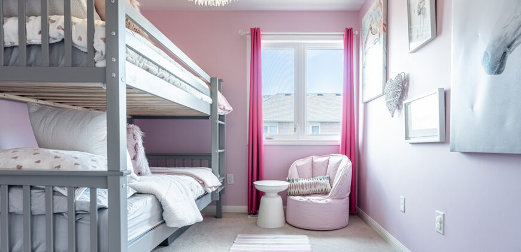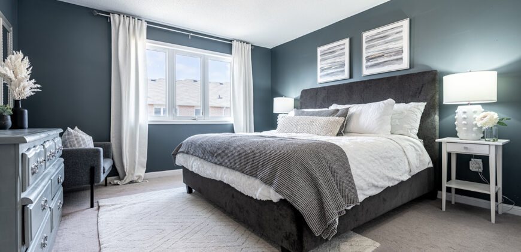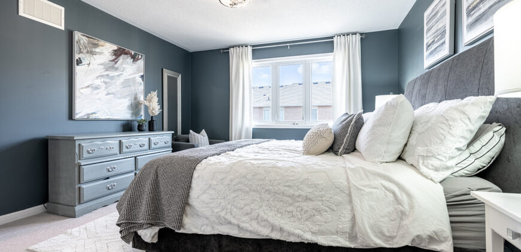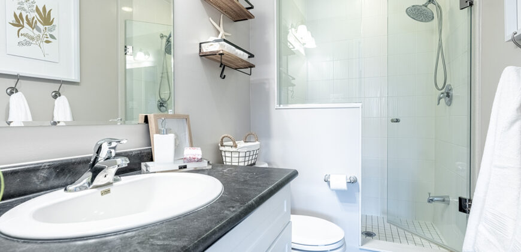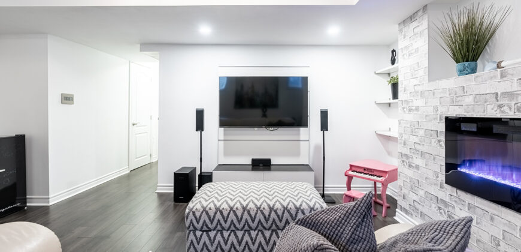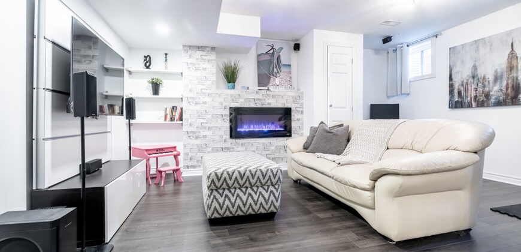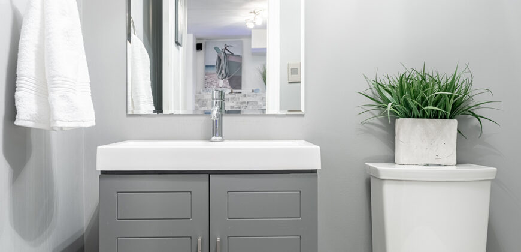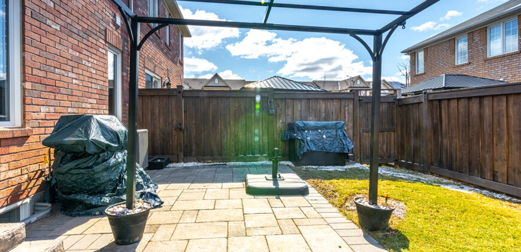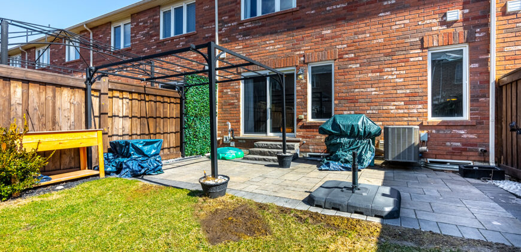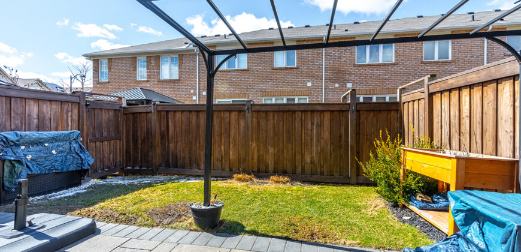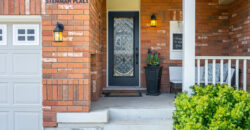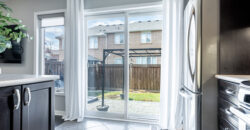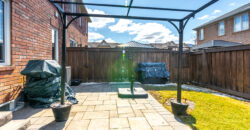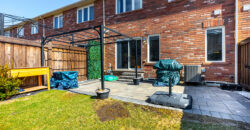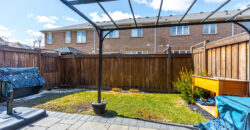- FOLLOW
- LIKE
- SUBSCRIBE
1038 Stemman Place | Milton
$1,049,900
Sold
49023
Property ID
1,425 SqFt
Size
3
Bedrooms
4
Bathrooms
Description
Welcome to Hawthorne Village on the Park
This Mattamy built “Emery” model features 1425 sq ft of open concept living in a prime location in one of Milton’s hottest communities, Hawthorne Village on the Park.
This home is a short walk from several schools, parks with walking trails, a leash-free dog park, playgrounds, splash pads, basketball courts, etc. Enjoy a 5-minute walk to Milton Marketplace, which features Starbucks, Sobeys, LCBO, The Beer Store, Subway, Pizzaville, etc.
Open-concept floor plan
The Chef-inspired kitchen includes an extended wrap-around breakfast bar that overlooks the separate dining and living rooms while offering plenty of counter space. Take the party outdoors to your fully-fenced backyard, ready to enjoy summer BBQs with your natural gas line and included Cuisinart BBQ.
Finished basement
You’ll appreciate the lovely primary bedroom with a large walk-in closet and 3-piece ensuite with a frameless, glass-enclosed shower. The fully finished basement is perfect for keeping the kid’s toys tucked away or enjoying your favourite movie –and the added 2-piece bathroom means you won’t miss the good parts.
This home is beautifully maintained and truly checks all the boxes.
Address
Address:
1038 Stemman Place, Milton
- Country: Canada
- City / Town: Milton
- Neighborhood: Willmott
- Postal code / ZIP: L9T 8H3
- Property ID 49023
- Price $1,049,900
- Property Type Residential Property
- Property status Sold
- Bedrooms 3
- Bathrooms 4
- Year Built 2012
- Size 1,425 SqFt
- Garages 1
- Kitchen 1
- Heating Gas | Forced Air
- Garage Type Built-In
- Property Taxes $3021
- Tax Year 2021
- Basement Finished
- Stories 2

