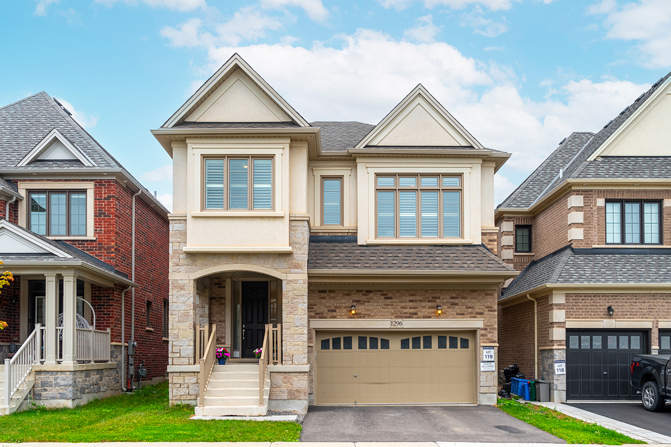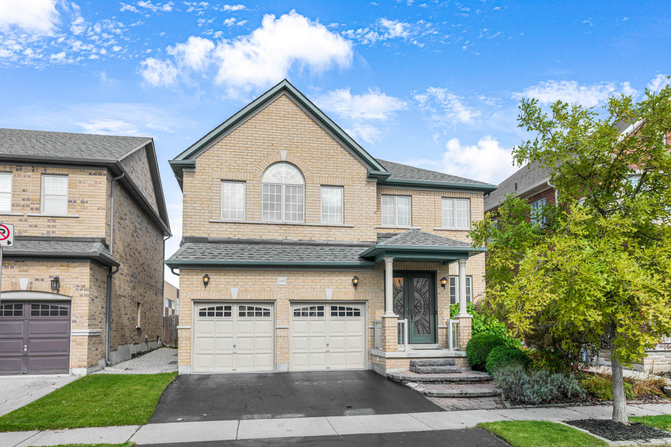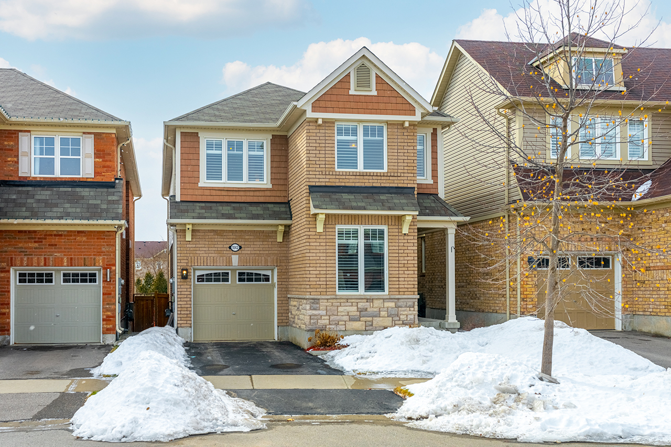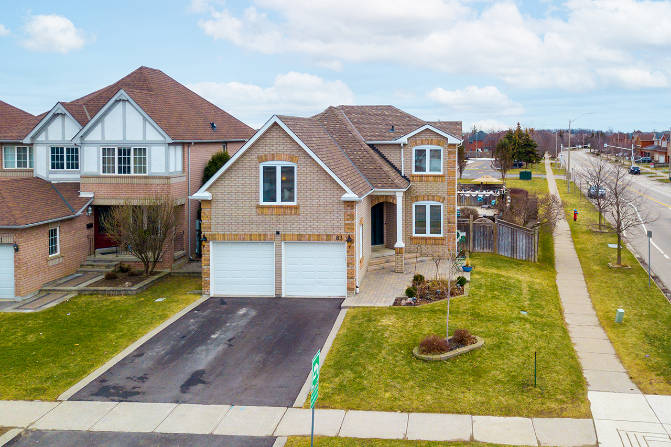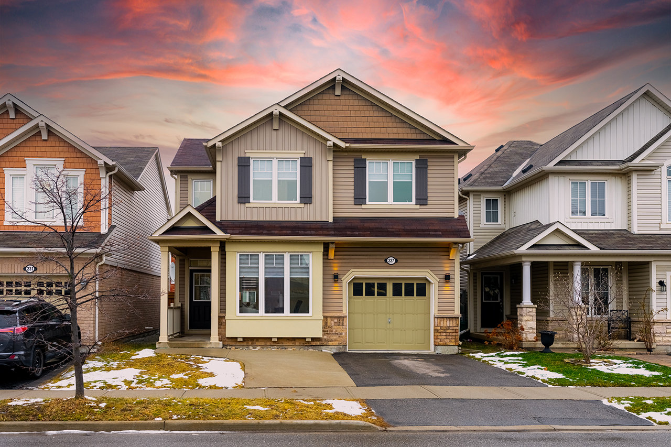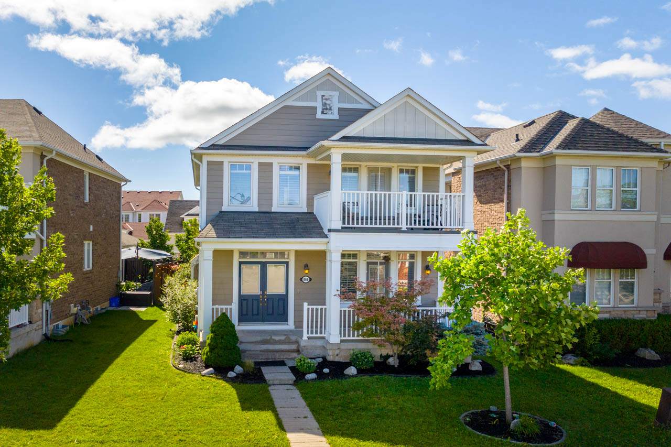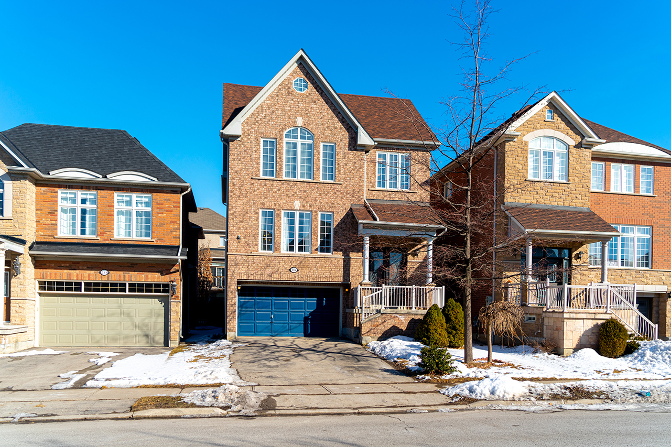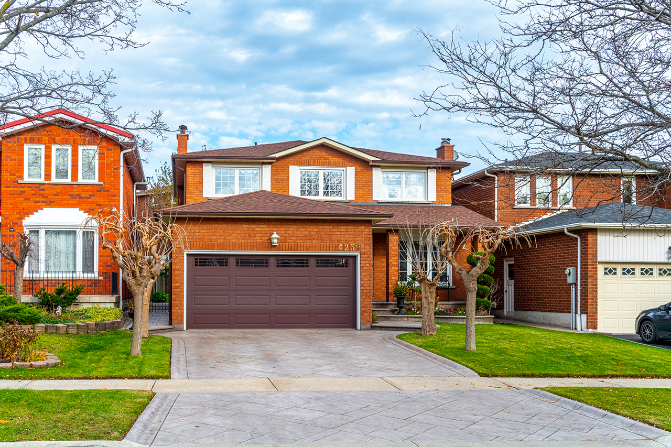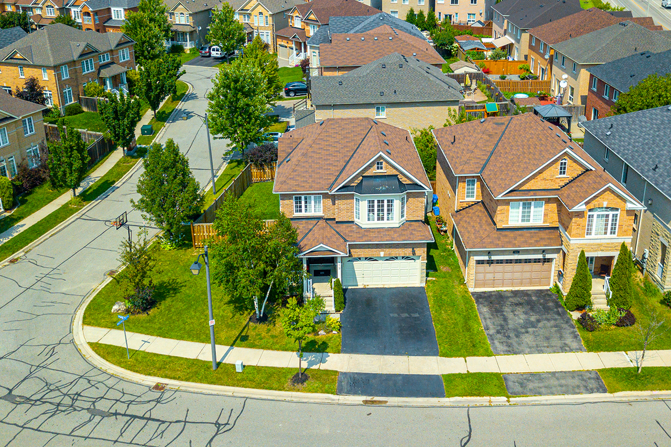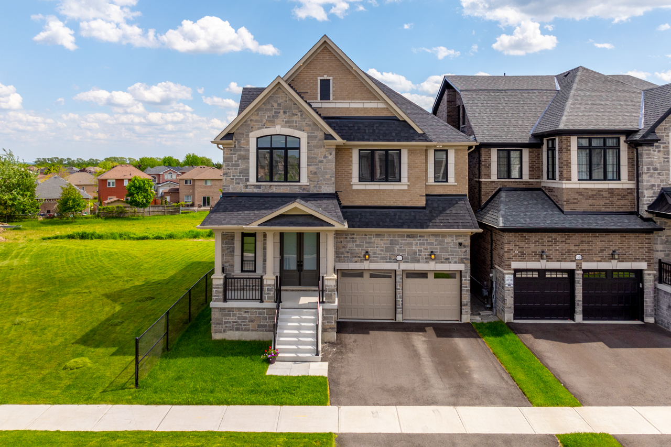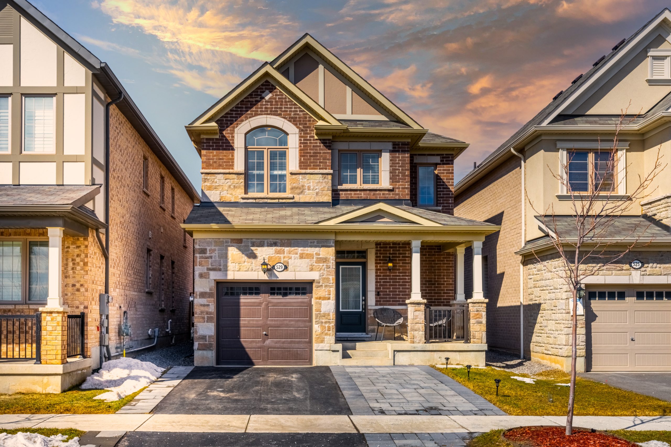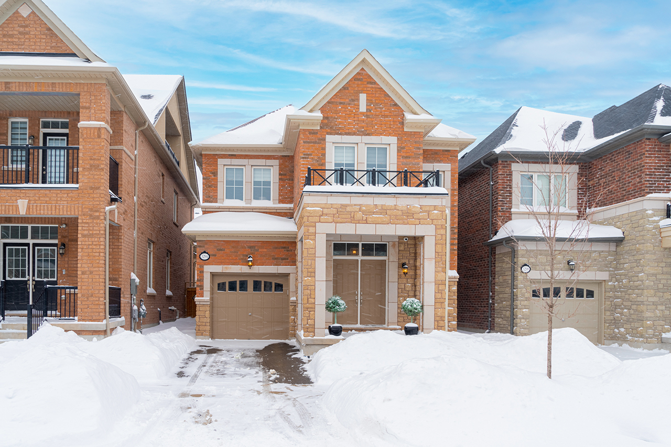- FOLLOW
- LIKE
- SUBSCRIBE
Residential Property (215)
1296 Britton Crescent | Milton
$1,450,000
3 years ago
Welcome to Arbor Peaks in Milton Situated on a quiet, child-friendly crescent in the masterfully designed Arbor Peaks community within the Ford neighbourhood, this Great Gulf home is ideal for a family looking for the utmost in nearby conveniences and amenities. This location is a short walk to new schools, two of the largest parks […]
2,488 SqFt
4
4
169 Farrington Crossing | Milton
$1,439,900
9 months ago
Welcome to the Scott Neighbourhood in Milton This home is in the lovely Scott neighbourhood and benefits from a prime location in Milton. You’ll appreciate the tranquillity and privacy, as no homes are behind the property. You’re conveniently close to Downtown Milton, schools, parks, and transportation routes. 4 bedrooms, 5 bathrooms AND a finished basement […]
2,732 SqFt
4
5
1042 Tock Close | Milton
$1,429,000
2 years ago
Premium lot on a quiet Court! Situated on a premium lot, on an extremely quiet court and backing onto a pond and greenspace, this location is almost impossible to replace. Over 3,000 square feet of living space! This detached, 4+1 bedroom, 3.5 bathroom home features over 2,200 square feet above grade and over 3,000 square […]
2,223 SqFt
4
5
390 Blinco Terrace | Milton
$1,425,390
1 year ago
The Hawkesbury by Mattamy Homes This absolute gem features three spacious bedrooms inside, but wait, there’s more! An airy second-floor family room can easily transform into a fourth bedroom, the perfect space for your growing family. Completely upgraded family home Prepare to be dazzled as you step into this meticulously maintained home. From top to […]
2,000 SqFt
3
3
83 Eaton Street, Georgetown
$1,400,000
2 years ago
Family-Friendly Welcome to 83 Eaton Street in Georgetown! Schools and parks surround this family-friendly location, and it’s walking distance to restaurants, groceries, Starbucks, and Timmies for your Saturday morning coffee. Pool Parties all Summer Long! Enjoy a cold dip on a scorching summer day! With no neighbours behind and a heated saltwater pool, this backyard […]
2,429 SqFt
3
3
227 Higginbotham Crescent | Milton
$1,399,000
2 years ago
Finished Basement with Private Entrance The fully finished basement includes a private entrance from the rest of the house. Here you’ll find oak stairs, modern floors, a kitchenette, a full bathroom, a large rec room and a couple of other spacious rooms to suit your personal needs. Whether for personal use, to accommodate friends or […]
1,876 SqFt
3
4
868 Bessy Trail | Milton
$1,399,000
1 year ago
Courtyard home in the Coates Neighbourhood Welcome to 868 Bessy Trail, an extraordinary courtyard home in the picturesque Coates neighbourhood. Spanning over 2500 square feet, this home effortlessly accommodates the needs of a growing family with its thoughtfully designed layout. Four bedrooms and five bathrooms provide ample room for rest and rejuvenation. Completely separate In-law […]
2,535 SqFt
4
5
184 Mistysugar Trail | Vaughan
$1,399,000
3 years ago
Welcome to Thornhill Woods! Located on a quiet, child friendly street, a block away from Bakersfield public school and down the street from the beautiful Sugarbush Heritage Park, this is an incredible location for a family of any size or age. Minutes from highways 407 and 400, Langstaff GO, Promenade Mall, many other shopping options […]
2,753 SqFt
4
3
4239 Wakefield Crescent | Mississauga, ON
$1,398,000
3 years ago
A Host’s Delight Enjoy cooking for large groups with the convenience of two kitchens! Have your roast or turkey cooking in the basement while sides and deserts are prepped in the stunning upgraded main floor kitchen. This spacious and functional home will accommodate families and events of all sizes. Living in Mississauga’s Creditview Neighbourhood Enjoy […]
2,244 SqFt
4
4
392 Oak Street | Milton
$1,389,000
3 months ago
Welcome to Old Milton Experience the timeless charm of Old Milton with this exquisite, custom-built home at 392 Oak Street. Constructed in 2011 by LaRey Homes, this 2,180 sq. ft. property offers an idyllic setting for making lasting family memories. Nestled in a mature neighbourhood, you are just a short stroll away from the vibrant […]
2,180 SqFt
3
4
419 Pettit Trail | Milton
$1,389,000
3 years ago
HUGE corner lot Located on a quiet, mature street in the beautiful Clarke neighbourhood, this beautiful property gets your immediate attention as being one of the best options for a detached home with a double-car garage on the market today. Situated on a HUGE corner lot, the fully fenced yard has room for the entire […]
1,941 SqFt
3
4
1337 Blackmore Street | Innisfil
$1,379,900
2 months ago
Step into the pages of a luxury living magazine with a visit to 1337 Blackmore St in Innisfil’s coveted Alcona neighbourhood, meticulously crafted by Country Homes. Featuring an expansive 3,309 sq. ft. of refined space plus a fully finished basement, this home is a testament to opulence with over $400,000 in builder upgrades. As you […]
3,309 SqFt
4
4
1183 McMullen Crescent | Milton
$1,350,000
2 years ago
Welcome to the Clarke Neighbourhood in Milton, Ontario Welcome to the beautiful 1183 McMullen Crescent in Milton’s highly sought-after Clarke neighbourhood. This spacious 2,264 sq. ft. home (2,717 including the finished basement) is a true gem that offers a perfect blend of style and comfort. Big and beautiful custom kitchen!!! You’ll be impressed with the […]
2,264 SqFt
5
4
529 Juneberry Court | Milton
$1,349,900
2 years ago
Feel at Home 529 Juneberry Court is one of the few properties you’ll enter and immediately feel the warmth and love that one would hope to find in a new home. From the open design of the kitchen with a large island for entertaining to the ambiance and warmth of the fireplace in the living […]
1,548 SqFt
3
3
3294 Mintwood Circle | Oakville
$1,339,900
3 years ago
Live in The Preserve by Remington Homes An ideal location that is very close to fantastic schools, parks, shopping and restaurants, this newer area of Oakville is known for its beautiful homes, convenient location and commuter accessibility. The perfect family home! With 2,172 square feet featuring 4 bedrooms and 4 bathrooms, this modern, detached home, […]
2,172 SqFt
4
4

