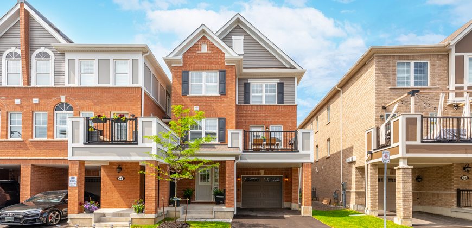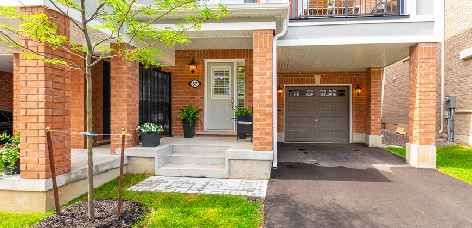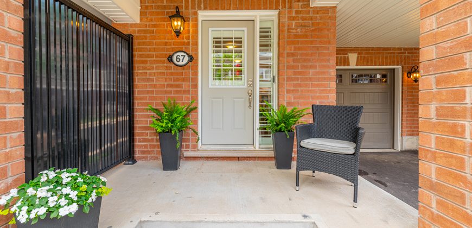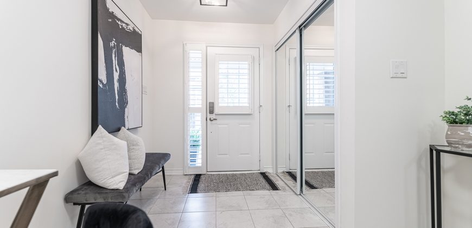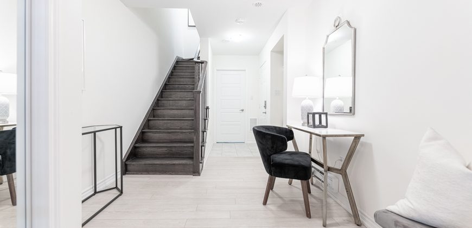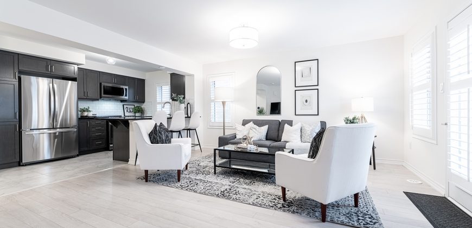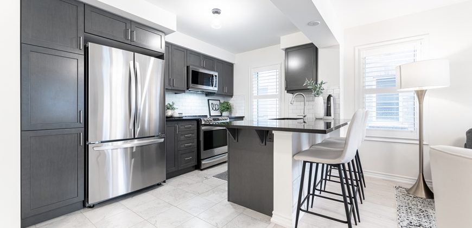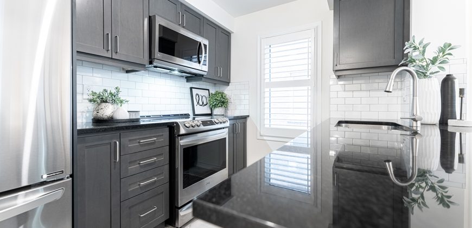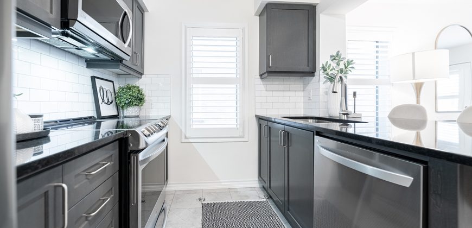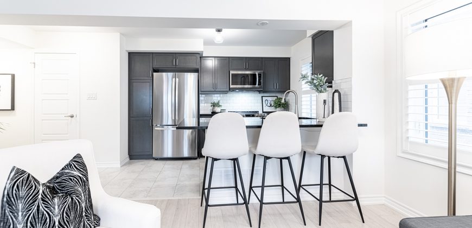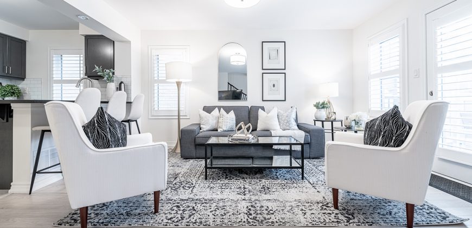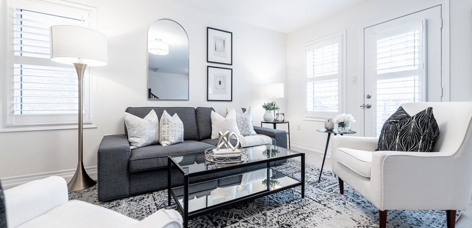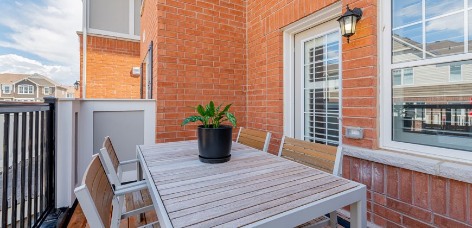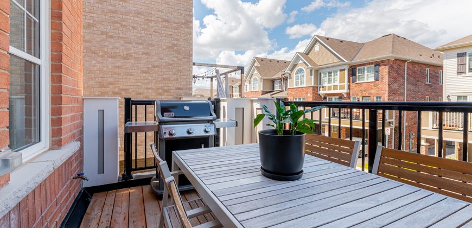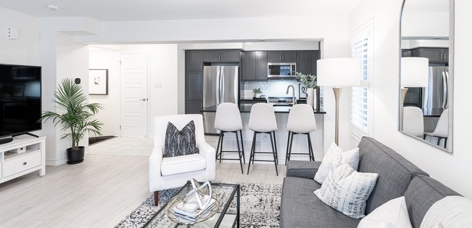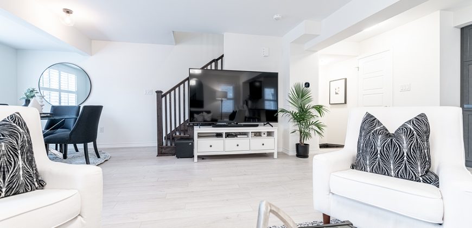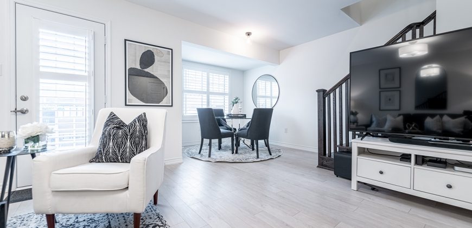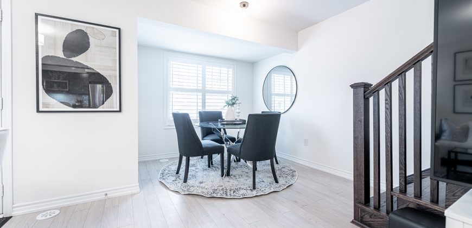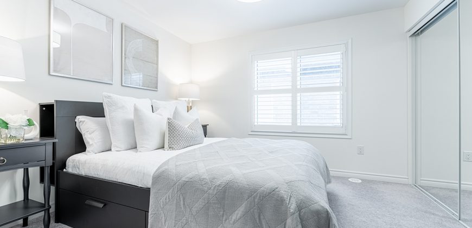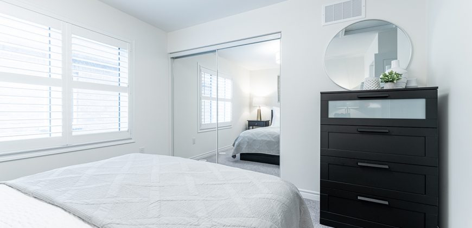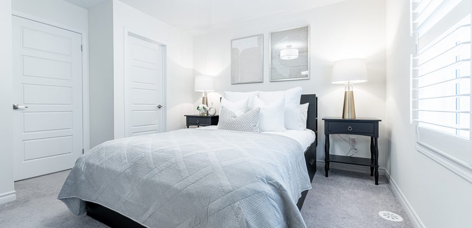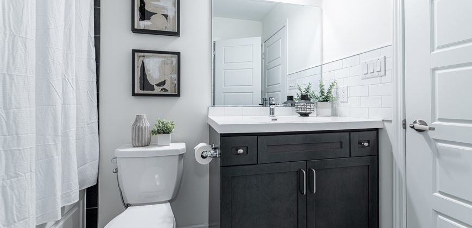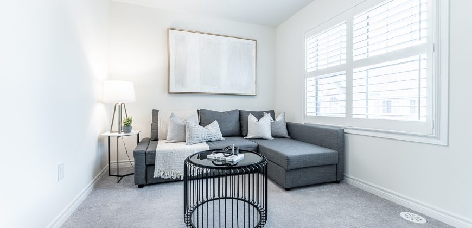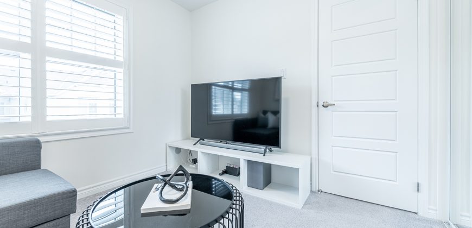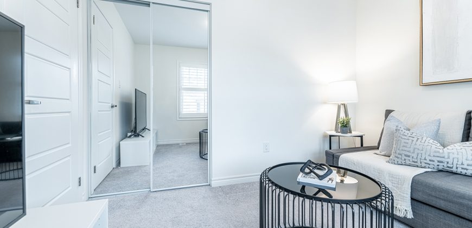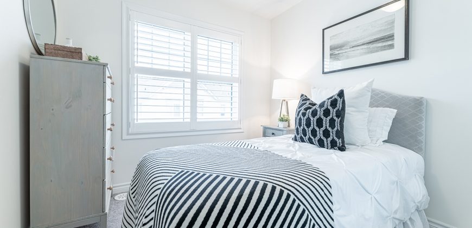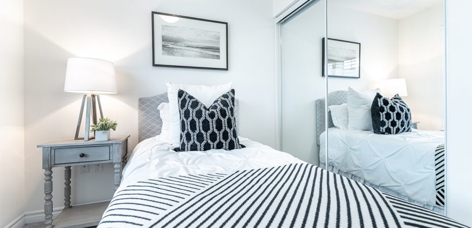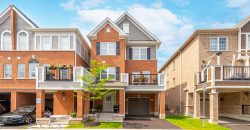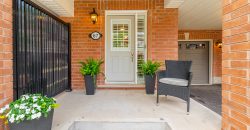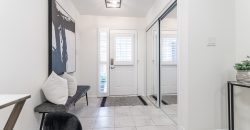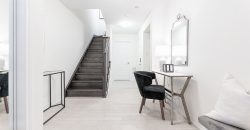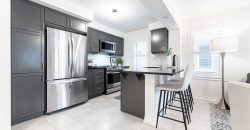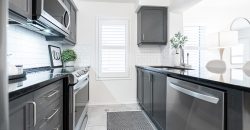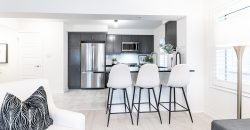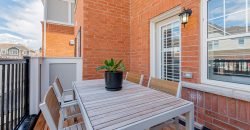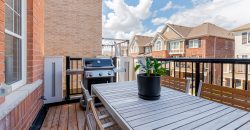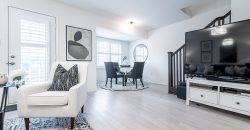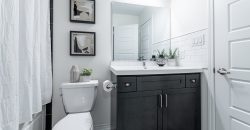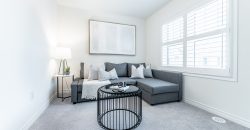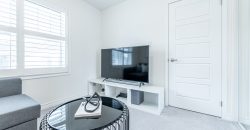- FOLLOW
- LIKE
- SUBSCRIBE
67-1222 Rose Way | Milton
$785,000
Sold
43607
Property ID
1,452 SqFt
Size
3
Bedrooms
2
Bathrooms
Description
Welcome to Hawthorne Village Sixteen Mile Creek!
This newly developed and master-planned community will offer something for everyone. With the nature trails, parks, and inviting streetscapes, this enclave of Mattamy homes is perfectly situated for commuters, families, and those wanting to be close to everything – you will absolutely love the location!
Open-concept at its finest!
This spacious, end-unit townhome, features 1,452 square feet including 3 bedrooms, plus an oversized garage with an inside entry. The welcoming ground floor greets you via the covered front porch and features lots of additional storage space and a separate laundry room. What you’ll love most is the stunning second floor! This functional and absolutely beautiful space also features a private balcony – perfect for dining outdoors.
Beautifully decorated and upgraded!
Loaded with upgrades! From the modern flooring to the magazine-worthy kitchen featuring quartz countertops, subway tile backsplash, premium LG appliances, counter-depth pantry, and a convenient breakfast bar perfect for entertaining!
You’ll absolutely fall in love with this almost-new home that is definitely move-in ready. It’s one of the nicest three-story towns we’ve seen this year – view it today and you’ll agree!
d
Address
Address:
67-1222 Rose Way, Milton
- Country: Canada
- City / Town: Milton
- Neighborhood: Cobban
- Postal code / ZIP: L9E 1P2
- Property ID 43607
- Price $785,000
- Property Type Residential Property
- Property status Sold
- Bedrooms 3
- Bathrooms 2
- Year Built 2020
- Size 1,452 SqFt
- Garages 1
- Condo/Maintenance Fee $97
- Kitchen 1
- Heating Gas | Forced Air
- Garage Type Built In
- Property Taxes $2528
- Tax Year 2021
- Basement None
- Address 2 / Unit # 67
- Stories 3

