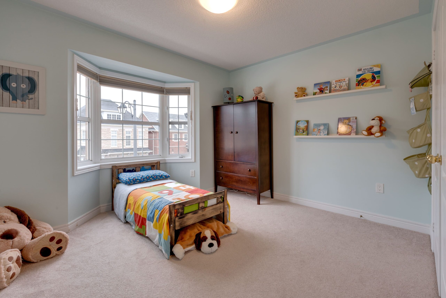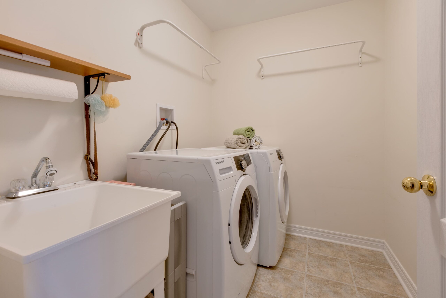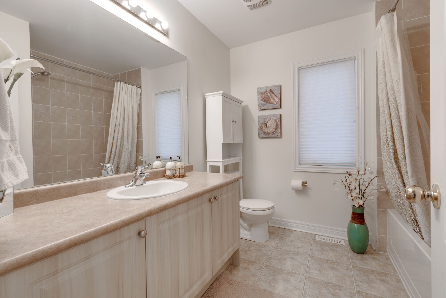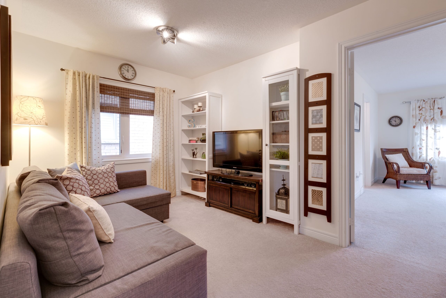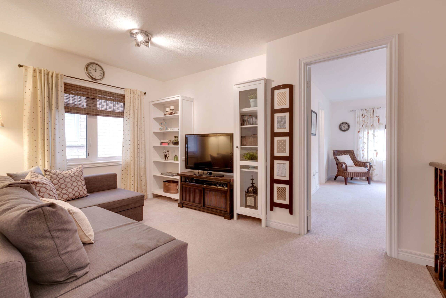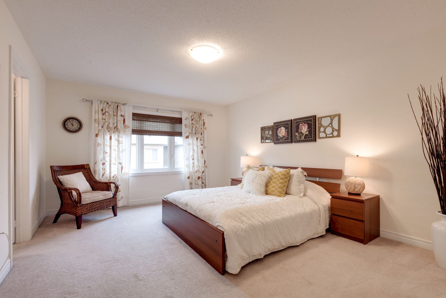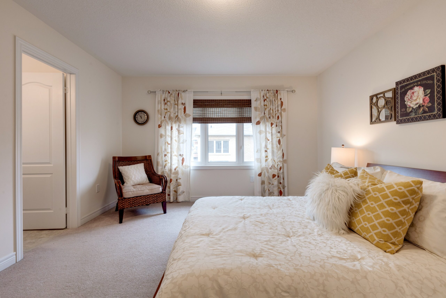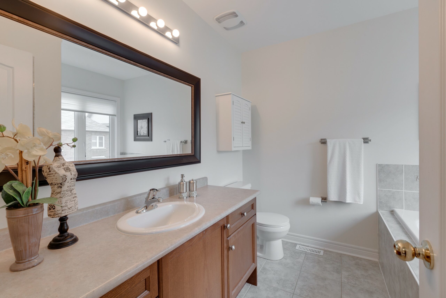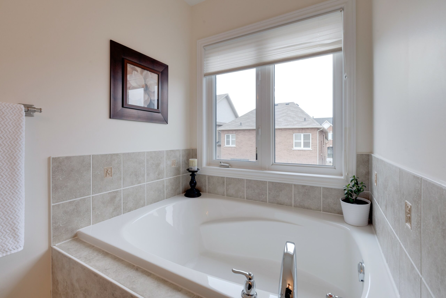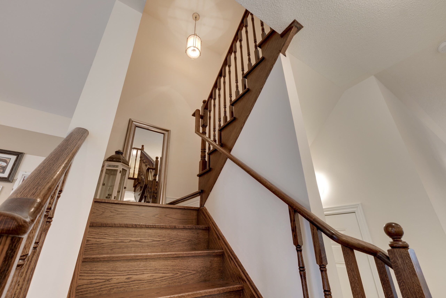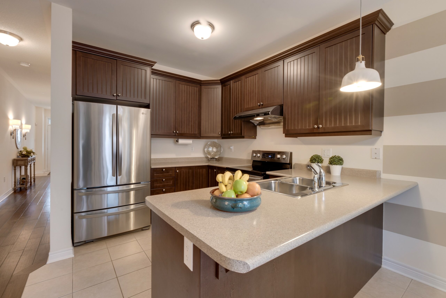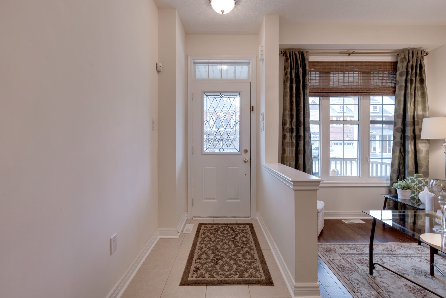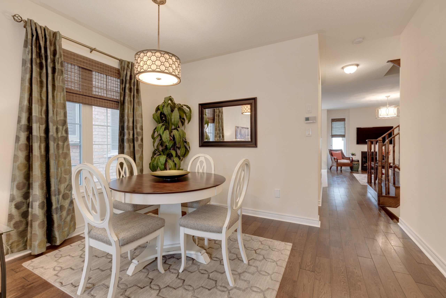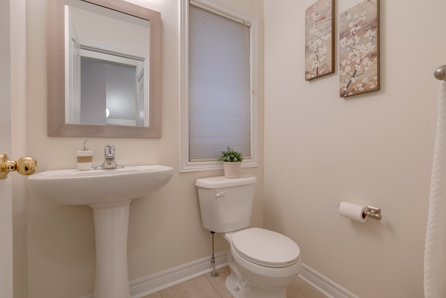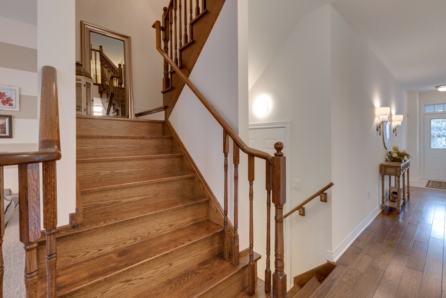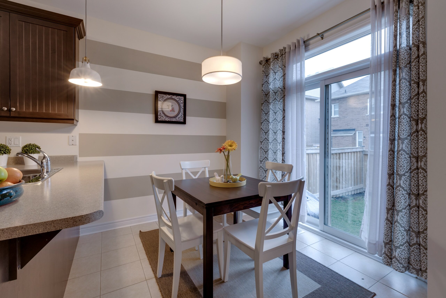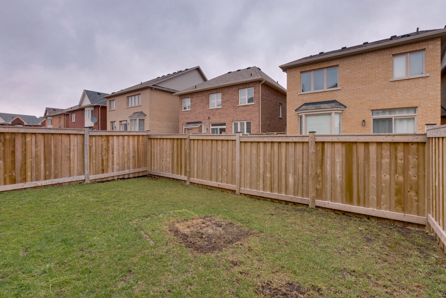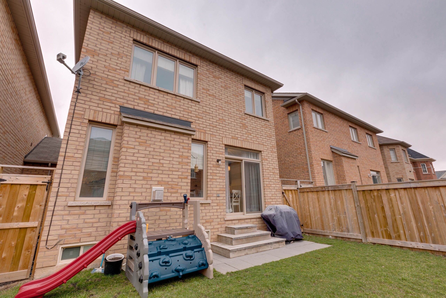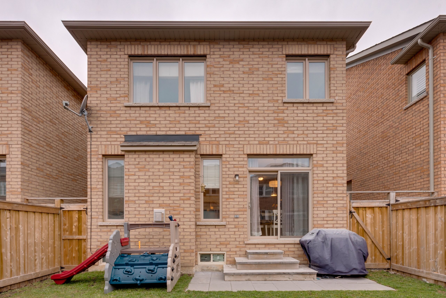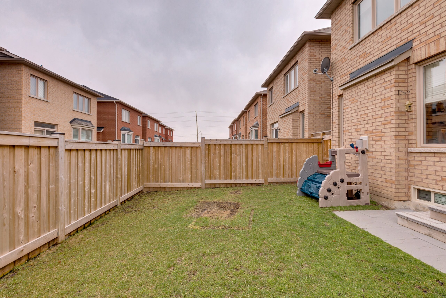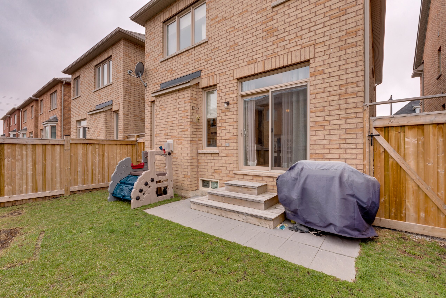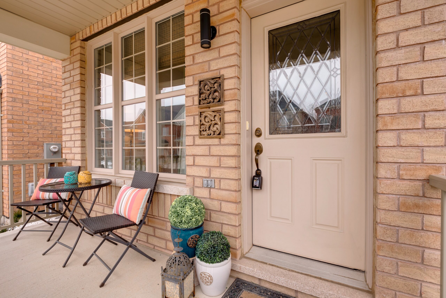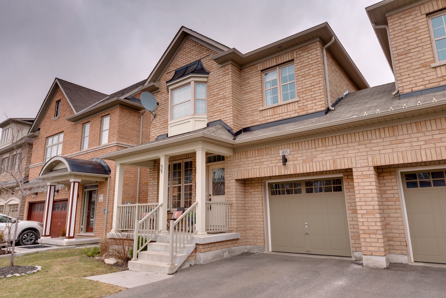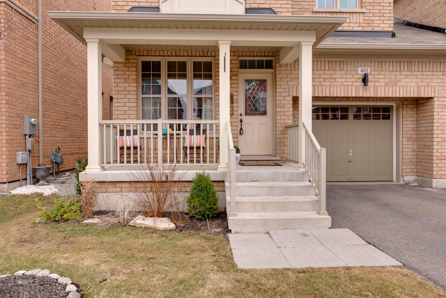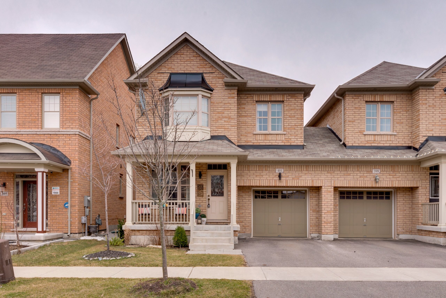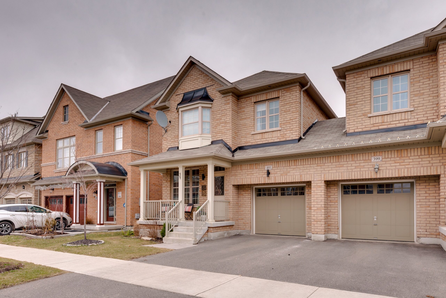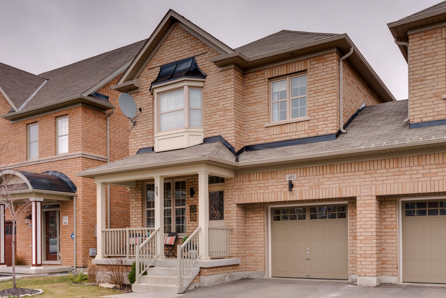- FOLLOW
- LIKE
- SUBSCRIBE
401 Nairn Circle
$700,000
Sold
28846
Property ID
1,946 SqFt
Size
3
Bedrooms
3
Bathrooms
Description
Better than a Semi!
Enjoy the benefits of peaceful living with the added separation that this home provides. Unlike semi-detached homes, which share common walls above ground level, this LINK home, built by Fieldgate homes, is only connected by the foundation and garage.
Location, Location, Location!
Views of the Niagara Escarpment and being situated on a quiet, child-friendly street make the location of this home hard to beat.
Enjoy living close to parks, Downtown Milton, schools and just seconds from Tremaine Road where the up-coming HWY401 interchange will provide quick access for commuters.
Room to grow!
This 1,946 square foot home features 3 large bedrooms plus a loft, which can be converted to a 4th, and an unfinished basement with cold cellar and bathroom rough-in that’s ready for your personal touch. Not only does it have an excellent layout but this home is loaded with extras! From the 9′ ceilings and the Napoloeon gas fireplace to the stunning floors and hardwood stairs, you’ll really appreciate all of the upgrades throughout the home.
Kitchen Envy!
The spacious kitchen with upgraded Maple cabinets includes tall uppers with corner cabinet, lower valance, crown moulding, fridge gable and more. The added bonus of the beadboard-style creates a welcoming feel in this kitchen, which is truly at the heart of this home.
You’ll also love the additional upgrades including the stainless steel appliance package with an LG counter-depth refrigerator
Great opportunity!
This home is absolutely spotless and extremely well maintained, making it ready to move in without lifting a finger! Call the KormendyTrott Team today at 1-800-617-0090 for more information and visit an open house to see it in person!
Address
Address:
401 Nairn Circle, Milton
- Country: Canada
- City / Town: Milton
- Postal code / ZIP: L9T 8A5
- Property ID 28846
- Price $700,000
- Property Type Residential Property
- Property status Sold
- Bedrooms 3
- Bathrooms 3
- Size 1,946 SqFt

