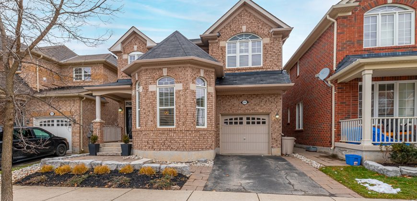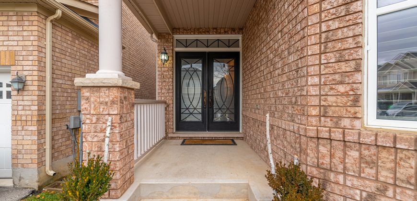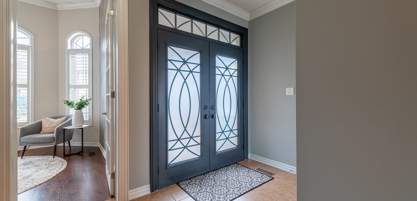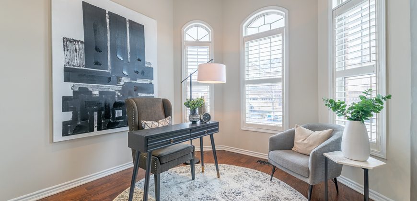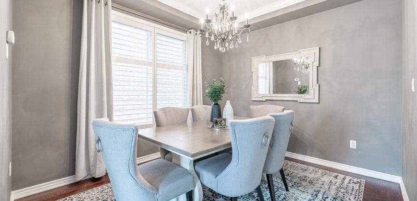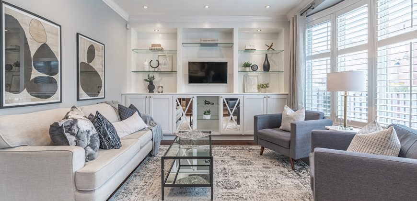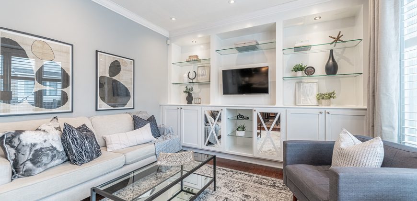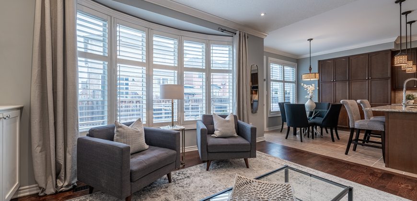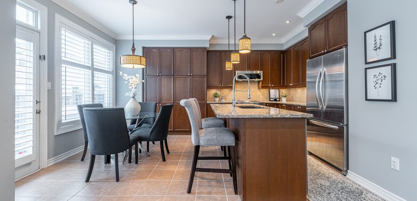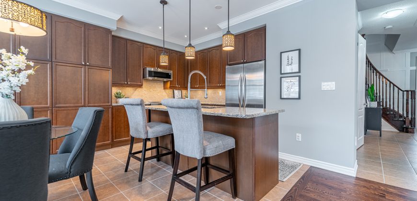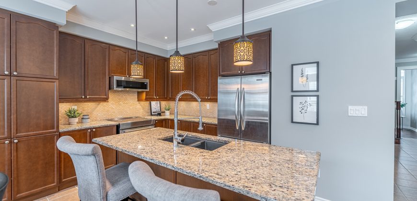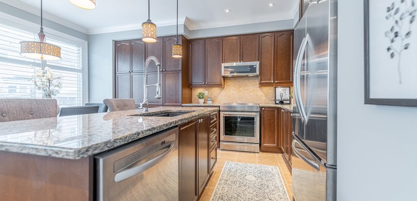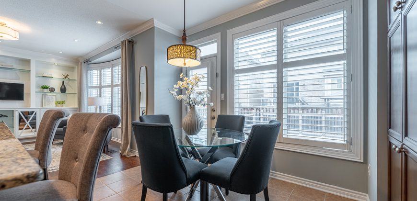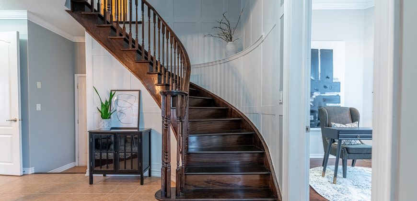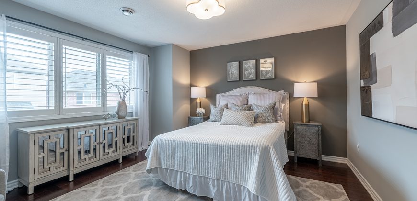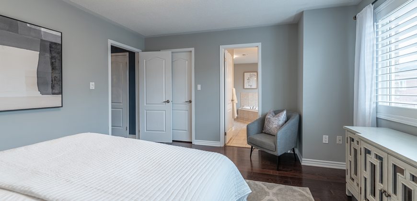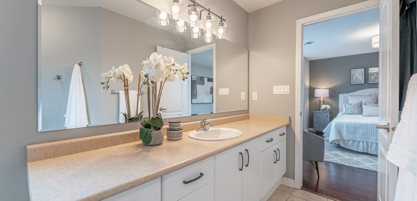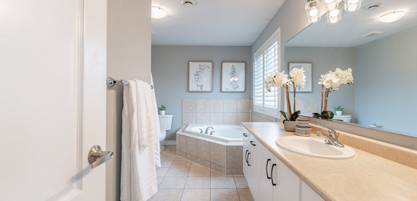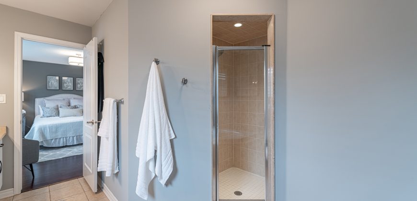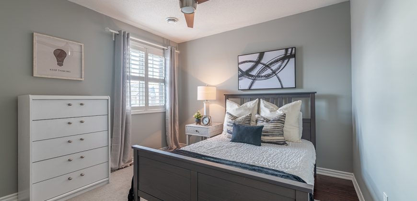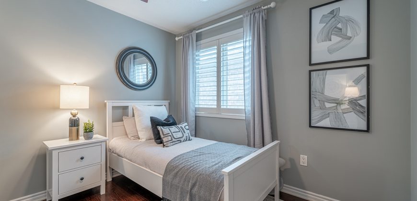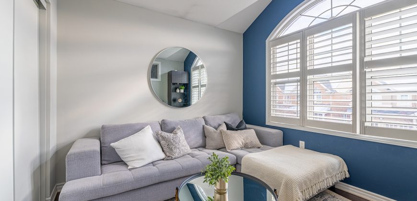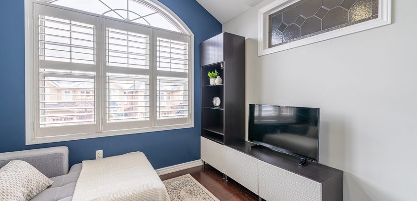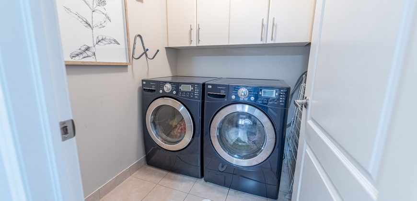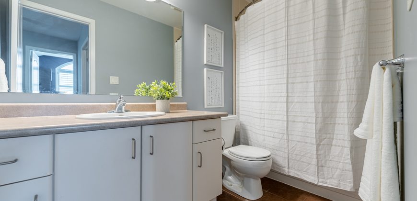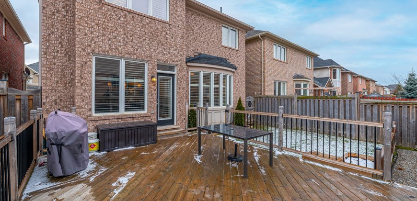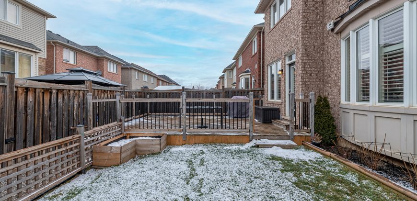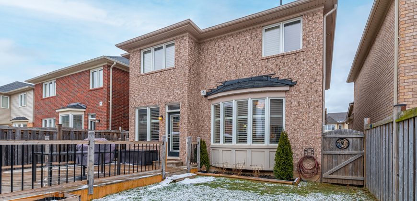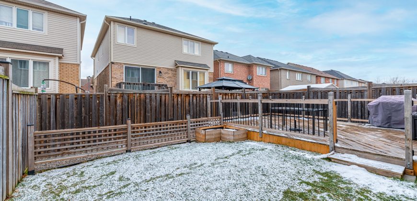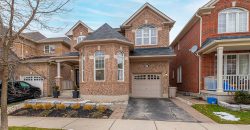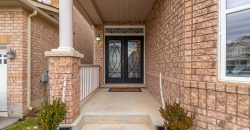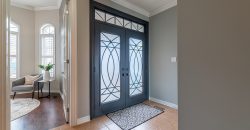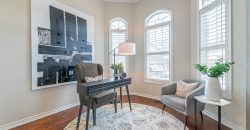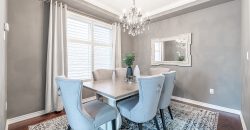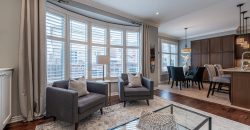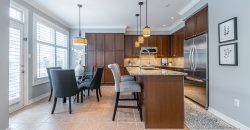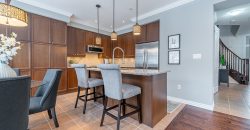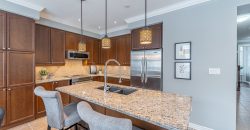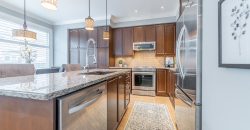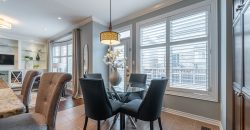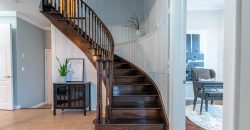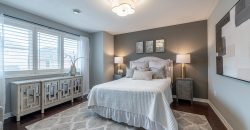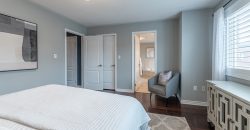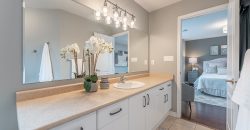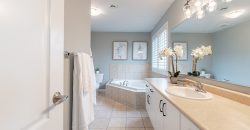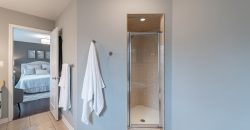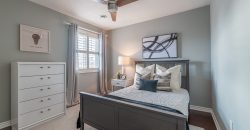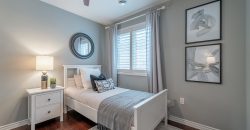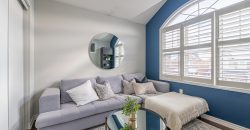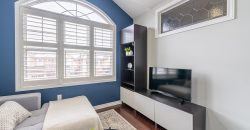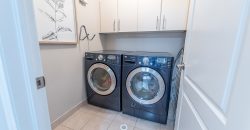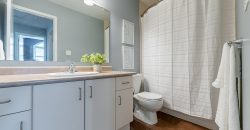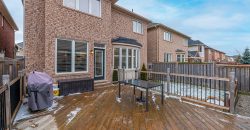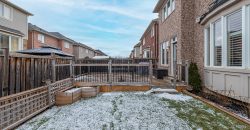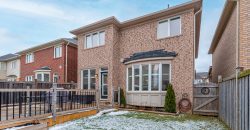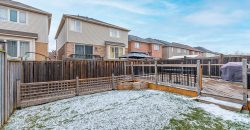- FOLLOW
- LIKE
- SUBSCRIBE
291 Silver Court | Milton
$1,019,900
Sold
41100
Property ID
2,031 SqFt
Size
4
Bedrooms
3
Bathrooms
Description
What do I want in a new home?
Your wish list includes beautiful modern upgrades, a large kitchen, 4 bedrooms, a big backyard with a deck to entertain on, a relaxing master ensuite and a home so nice and clean that you can move right in. Did we get it all?
I love modern upgrades!
Walk into this gorgeous home through the double door entry and you’ll notice the front parlour room which is a perfect spot for a home office or virtual learning area, complimented by an abundance of natural light. Continuing into the hallway, the wainscoting surrounding the hardwood staircase adds a modern yet classy element of design, a great spot for showcasing family photos.
I’d love a big kitchen with lots of storage!
You will enjoy the fantastic floor plan of this home, especially the living room with its built-in entertainment unit and huge bow window. This large room overlooks the oversized eat-in Kitchen and is easily a space to hang out in all day and night. This home truly has it all!
I hate busy streets!
Imagine living on a quiet court where the kids can safely play road hockey or basketball on the road while parents hang out and street gatherings are common. This is Silver Court. It is one of the most desirable streets in the convenient Harrison neighbourhood. With schools and parks just a short walk away this truly is the ideal family home – you will absolutely love living here!
Address
Address:
291 Silver Court, Milton
- Country: Canada
- City / Town: Milton
- Neighborhood: Harrison
- Postal code / ZIP: L9T 0N6
- Property ID 41100
- Price $1,019,900
- Property Type Residential Property
- Property status Sold
- Rooms 12
- Bedrooms 4
- Bathrooms 3
- Year Built 2008
- Size 2,031 SqFt
- Garages 1
- Kitchen 1
- Heating Gas | Forced Air
- Garage Type Attached
- Property Taxes $3958
- Tax Year 2020
- Basement Full | Unfinished
- Stories 2

