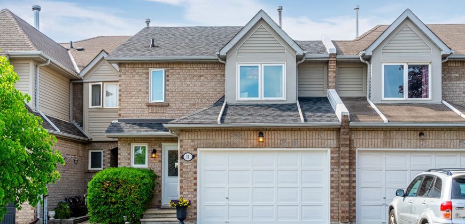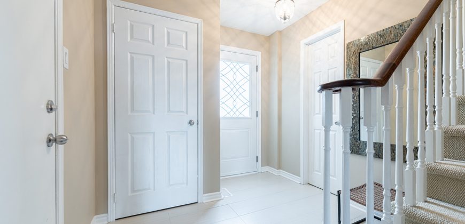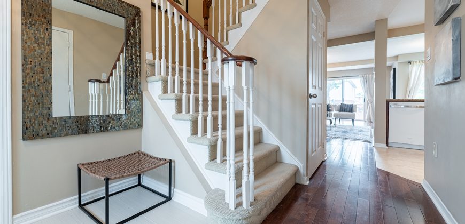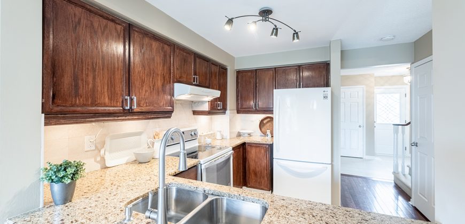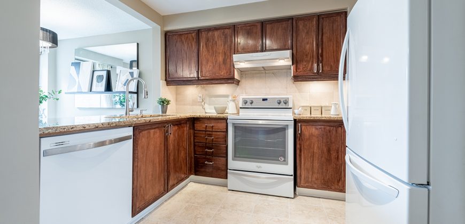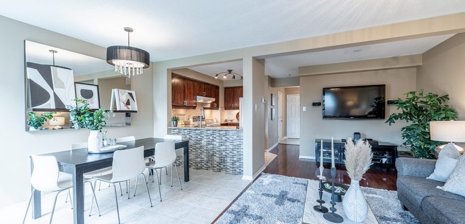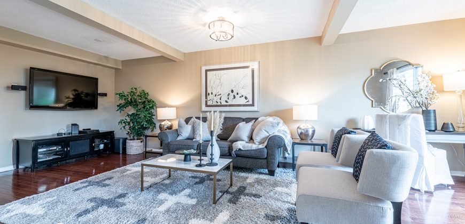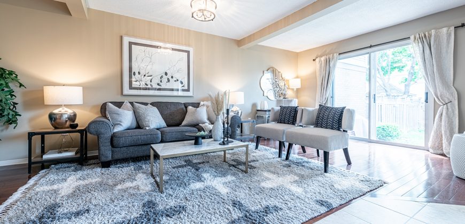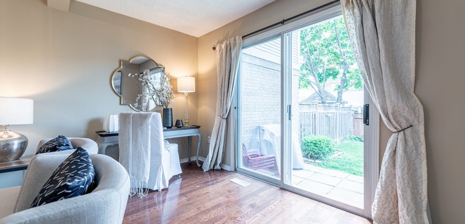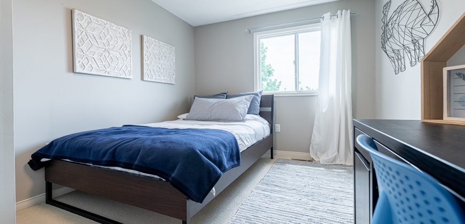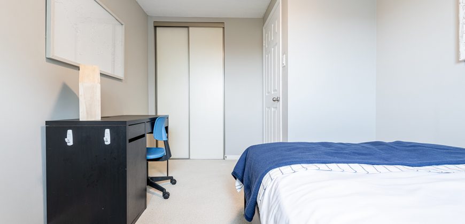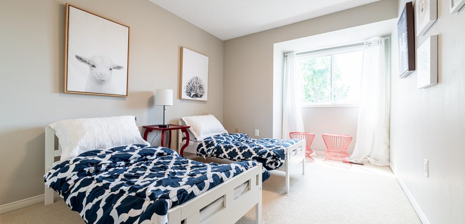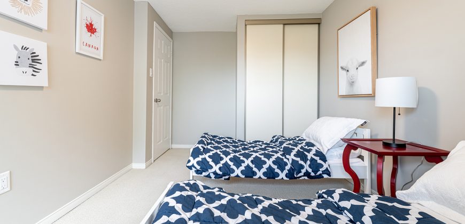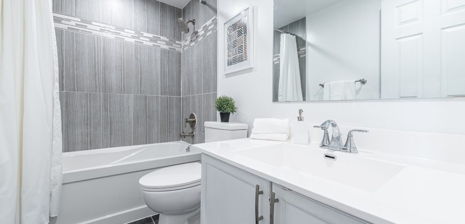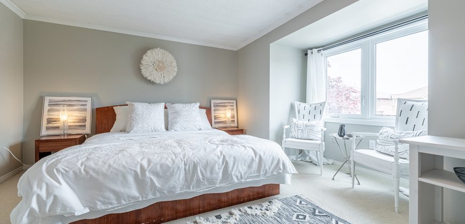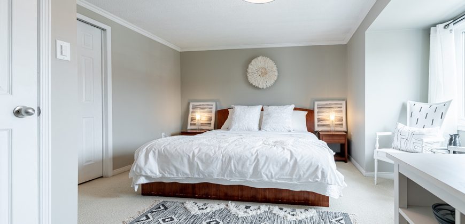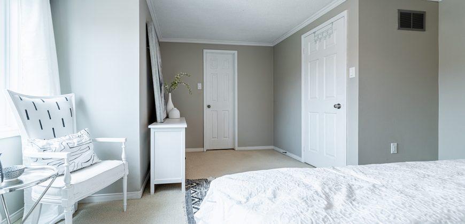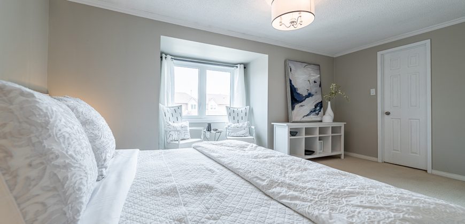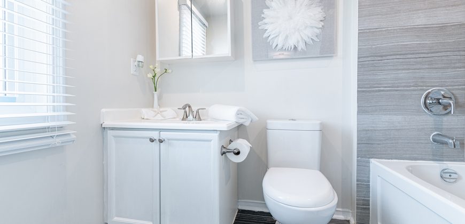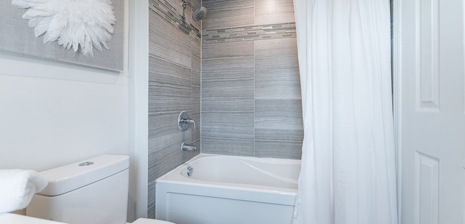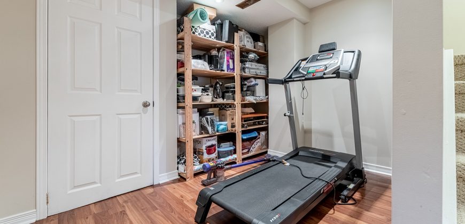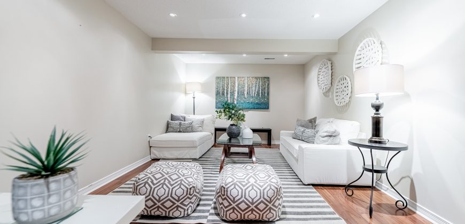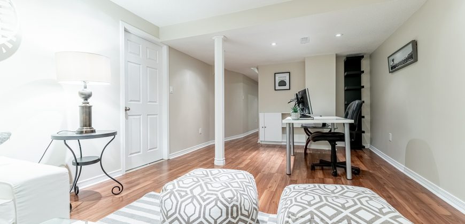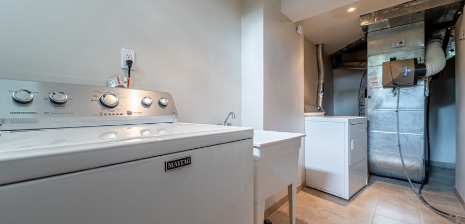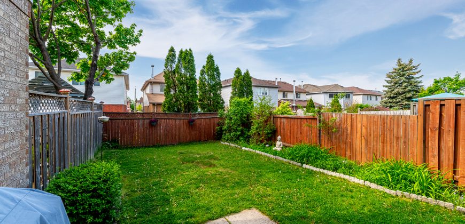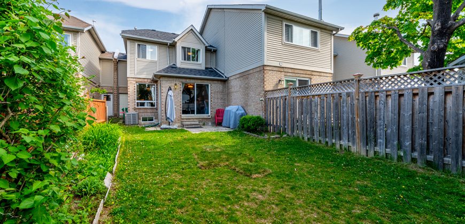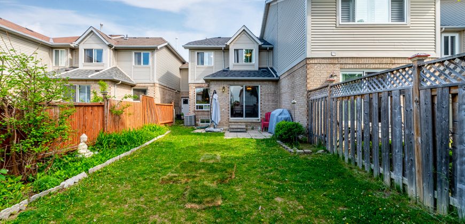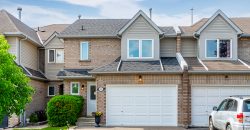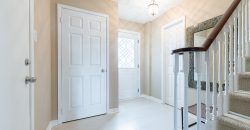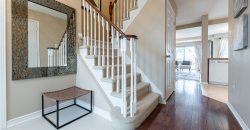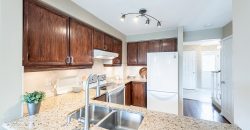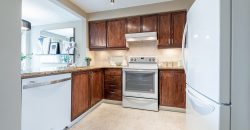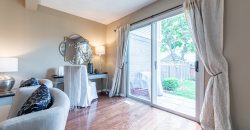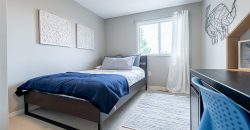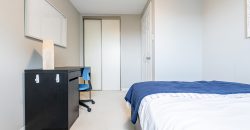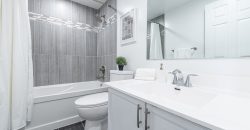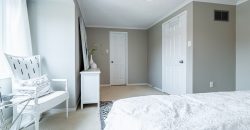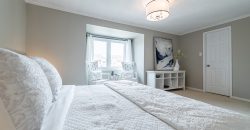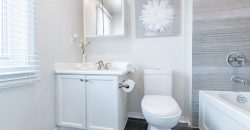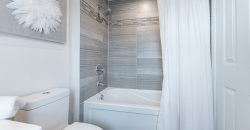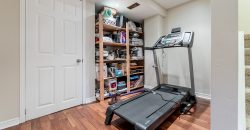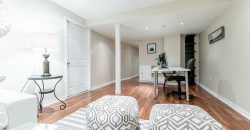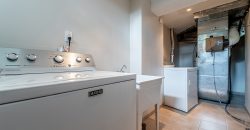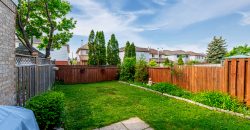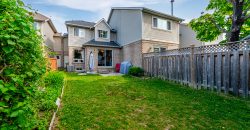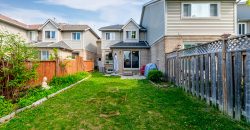- FOLLOW
- LIKE
- SUBSCRIBE
11 Wooliston Crescent | Brampton
$779,900
Sold
42760
Property ID
1,430 SqFt
Size
3
Bedrooms
3
Bathrooms
Description
Welcome to Fletcher’s West
Ideally situated in the South-West end of Brampton on a very quiet crescent and just minutes from parks, schools, and highways, this is ideal for families and is poised to see continued demand, making it a sound investment option.
Freehold Townhome
This freehold home features 1,430 square feet plus the finished basement; this 3 bedroom home has a welcoming feel and a fantastic open-concept main floor that you will love. It’s perfect for young families and for entertaining! Very spacious bedrooms allow for your family to grow without needing to upgrade in a few years.
Oversized Lot
Enjoy the benefits of this 23′ x 110′ lot – this oversized property allows for parking 2 cars on the driveway side-by-side and an oversized garage which provides additional storage space and entry into the home. You will also love the large backyard which is a rare find in townhomes!
Finished Basement
As a huge added bonus, the basement is beautifully finished. The 260 square foot rec room is a great space for setting up a living area for movie nights or sporting events and there’s still enough room for a kids play area or desks for home offices!
Move-in ready home
Lovingly maintained and ready for the next family to call this home, this property is absolutely move-in ready. View it virtually and in person and you’ll agree that this home is a fantastic opportunity.
Address
Address:
11 Wooliston Crescent
- Country: Canada
- City / Town: Brampton
- Postal code / ZIP: L6Y 4J3
- Property ID 42760
- Price $779,900
- Property Type Residential Property
- Property status Sold
- Bedrooms 3
- Bathrooms 3
- Year Built 1989
- Size 1,430 SqFt
- Garages 1
- Kitchen 1
- Heating Forced Air
- Garage Type Built-In
- Property Taxes $3996
- Tax Year 2020
- Basement Full | Finished
- Stories 2

