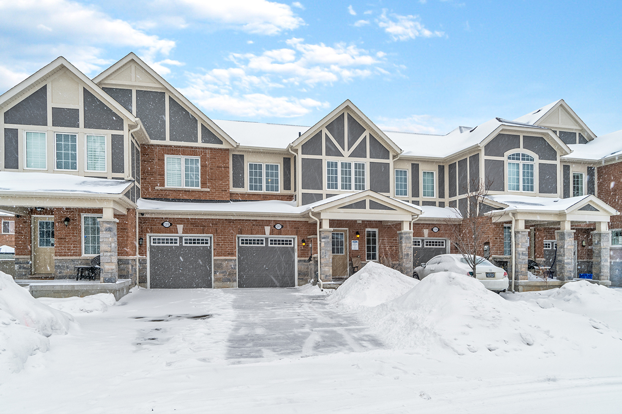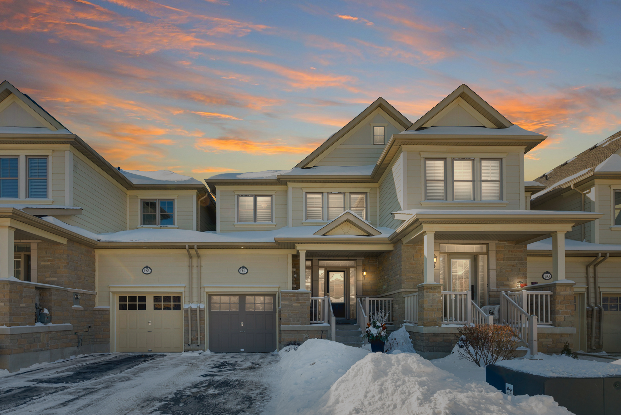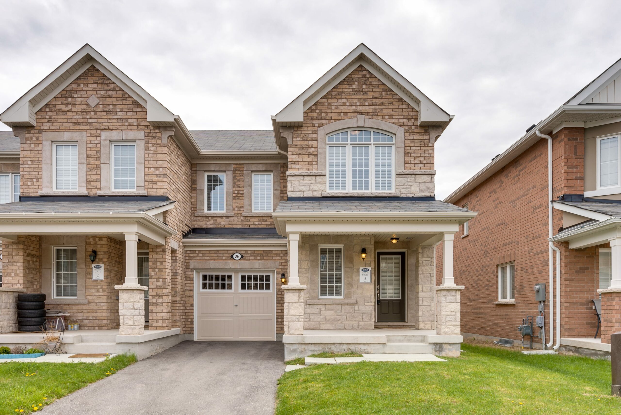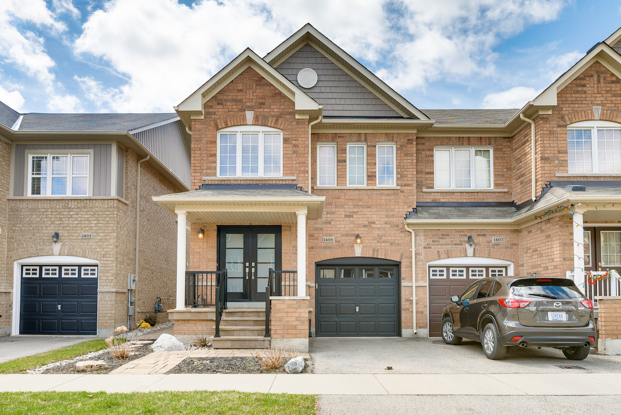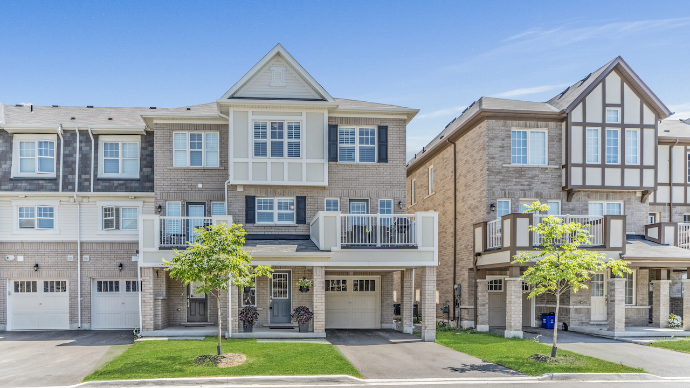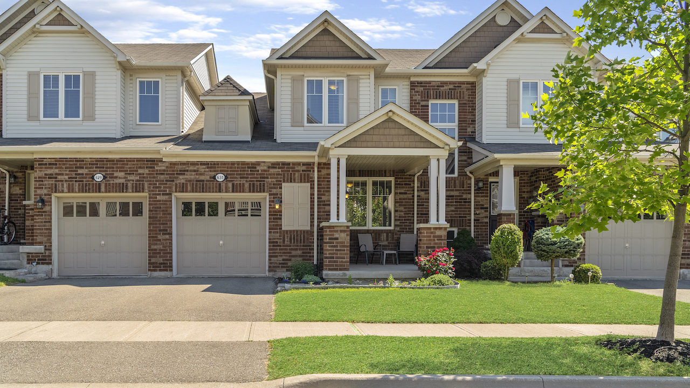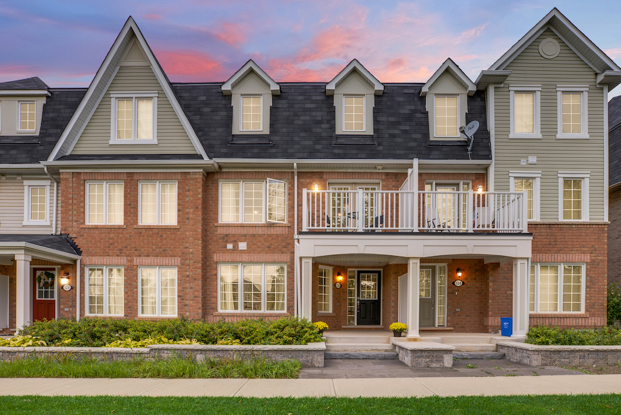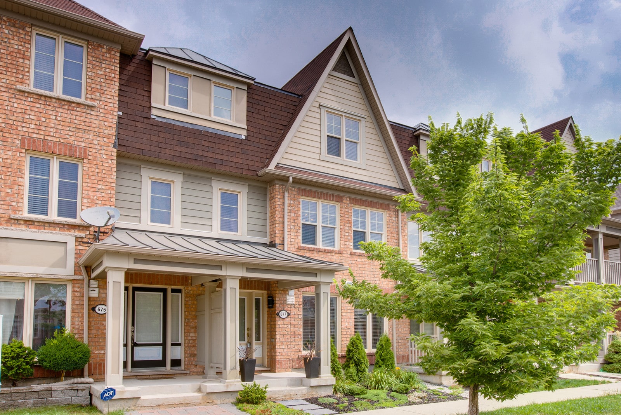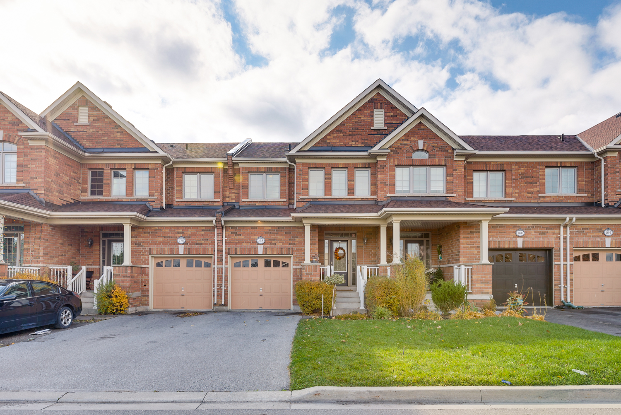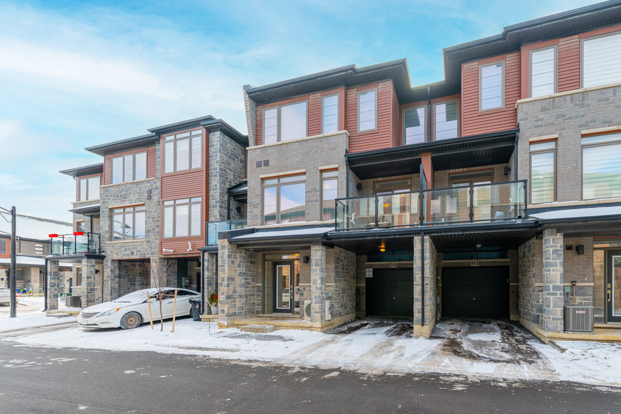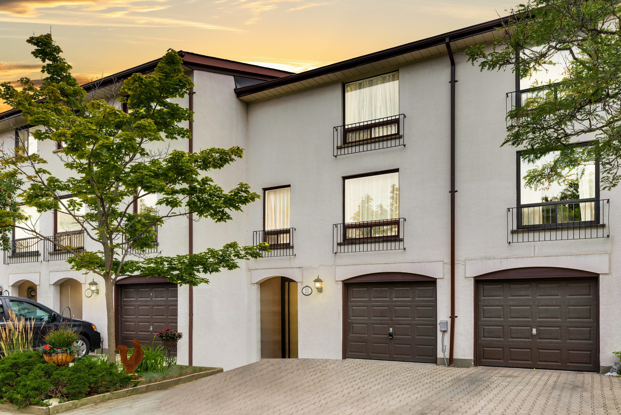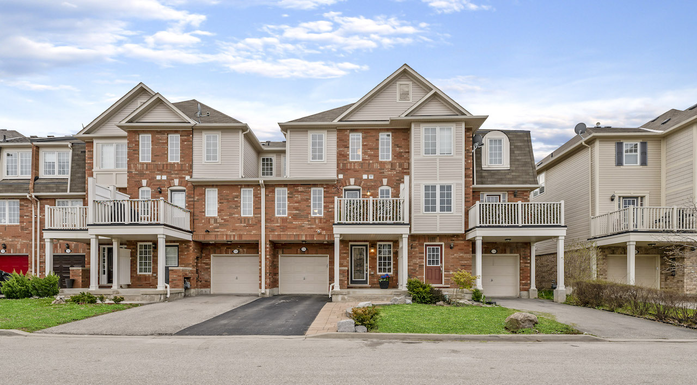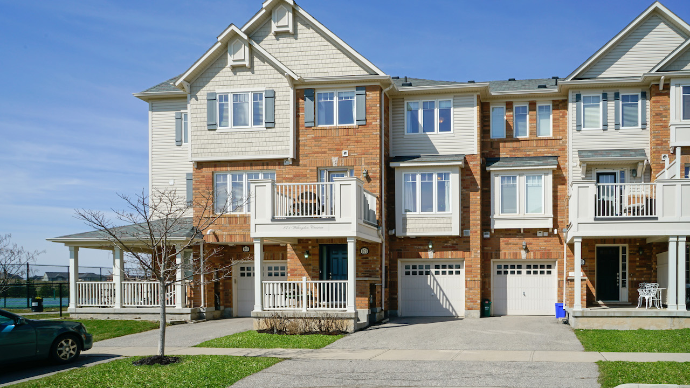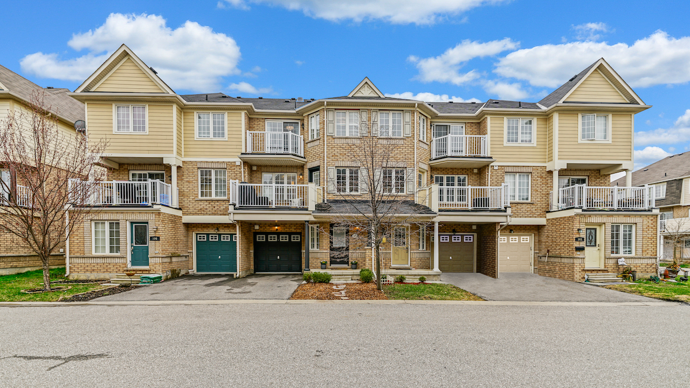- FOLLOW
- LIKE
- SUBSCRIBE
Townhouse (18)
1317 Beacham Court | Milton
$800,000
5 years ago
Modern Home, Mature Neighbourhood This is one of the most desired combinations for townhouses in Milton. Enjoy the luxury of being in a mature neighbourhood; close to parks, schools, public transportation and highways, all while living in a newer home with all the modern finishes that you could ask for! As an added bonus, this […]
1,591 SqFt
3
3
94 Holloway Terrace
$700,000
5 years ago
Tucked away in the prestigious Heathwood Traditions neighbourhood is one of the nicest townhomes you will find; 94 Holloway Terrace. Just steps to Downtown Milton, this spectacular 3 bedroom home has been upgraded with all of the options you’d ever hope for including a gorgeous finished basement. From the custom built-in cabinetry and the picture-perfect […]
1,644 SqFt
3
3
26 Dredge Crt
$660,000
6 years ago
Mattamy Parkhill End for sale in Hawthorne Village on the Park This popular, Mattamy-built, Parkhill End unit townhouse includes the sophisticated English Manor elevation with stone and brick exterior. This model is known for its functional use of space and open concept design. It has the upgraded 4-bedroom configuration, which is great for growing families or those […]
4
3
1405 Costigan Road
$659,900
5 years ago
Welcome to 1405 Costigan Road, located in the fantastic Clarke Neighborhood. This area is desired by those wanting to be in the heart of it all; you are minutes to highways, parks, schools and shopping. This renovated end-unit townhouse is absolutely move-in ready. You’ll love everything from the beautiful landscaping and curb appeal to the […]
1,571 SqFt
3
3
132 McMonies Dr
$650,000
6 years ago
This immaculate end-unit townhome is just what you’ve been looking for. Just 2 years old, this home features 1865 square feet with a beautiful open-concept floor plan plus a fully finished basement and it is loaded with upgrades! Love this Kitchen! You’ll immediately notice the beautiful floors, hardwood stairs and smooth main floor ceilings, but […]
1,865 SqFt
3
4
272 Reis Place, Milton
$643,000
5 years ago
Welcome to the beautiful Hawthorne South Village neighbourhood! Nestled on a quiet street within the community is 272 Reis Place – an absolutely gorgeous end-unit freehold town house. This highly upgraded home has a wonderful open-concept floor plan that you’ll love and it features 3 bedrooms, 2.5 bathrooms, 1541 square feet plus a large balcony. […]
1,541 SqFt
3
2
631 Gervais Terrace
$624,900
5 years ago
Set on a quiet, child-friendly street in the Coates neighbourhood of Milton, this home is in a very desirable, central and convenient location. Ideal for families, commuters and those that enjoy spending time outdoors, this 3 bedroom, 1.5 bathroom home will check off a lot of your wish list. Featuring over 1800 square feet including […]
1,293 SqFt
3
2
126 Onley Lane
$619,900
6 years ago
Unbeatable Location! With your front door literally at the entrance of Sunny Mount Park, this is the most peaceful place to live. Sunny Mount Park features beautiful walking trails with views of the Niagara Escarpment, picnic areas, children’s playgrounds with splash pad, basketball courts, leash-free dog parks and more. It’s our favourite park in Milton […]
1,589 SqFt
2
3
677 Cargill Path
$619,900
6 years ago
Executive Mattamy Freehold Townhome!! This executive freehold townhome, built by Mattamy, is a very desirable model; The Brynmont (1733 sq.ft.). Located steps from a large park with walking trails, shopping, restaurants and so much more. You’re in the heart of Milton and close to everything including access to HYW401/407. This home includes an oversized, double-car […]
1,733 SqFt
3
3
168 Duncan Lane
$609,900
5 years ago
Heathwood quality Set in one of the most convenient areas of Milton! This beautiful Heathwood-built townhome offers a unique opportunity to own a newer home with upgraded finishes at a price that doesn’t break your budget! Luxurious finishes This 3 bedroom, 2.5 bathroom freehold town has many luxurious features including 9′ main floor ceilings, wire-scraped […]
1,241 SqFt
3
3
3 years ago
Stoney Creek: A Home for Nature Lovers Live or invest in a beautiful urban townhouse, situated near the Eco-trail Promenade. Enjoy being steps from the 10km East Mountain Trail Loop and just 2 minutes from the Lincoln Alexander and Red Hill Valley Pkwy! Madison Central Park by Losani Madison Central Park, built by Losani homes, […]
1,701 SqFt
3
3
11-7077 Estoril Rd
$579,900
6 years ago
Exclusive Community Welcome to the exclusive, executive townhouses at 7077 Estoril Road in Meadowvale. This enclave of townhouses has a Mediterranean influence, which is complemented by the beautiful gardens and flagstone patio in the backyard of this property. The community is made up of tight-knit neighbours who can often be found having social BBQs in […]
1,400 SqFt
3
3
734 Shortreed Crescent
$579,900
5 years ago
This three-storey, freehold townhome, is not like the others. This one-owner home is meticulously maintained and features over 1350 square feet in one of the best floor plans available. Recently renovated with new floors and paint throughout as well as a new heat exchanger and new hot water tank (owned), updated master ensuite, smooth ceilings […]
1,357 SqFt
2
3
871 Willingdon Crescent
$575,000
5 years ago
Unlike most three-storey townhouses in Milton, this beautiful energy-star house is tucked away on a quiet street, next to a large park with amazing views of the Niagara Escarpment. You will absolutely love the open-concept floor plan with modern finishes like granite countertops, white shaker cabinets with under cabinet lighting, glass backsplash, hardwood floors and crown moulding. […]
1,195 SqFt
2
2
105-620 Ferguson Drive
$537,900
5 years ago
Located in the convenient Beaty neighbourhood, this three-storey freehold townhome is the perfect opportunity to own a house in Milton. Whether you’re a first time buyer or an investor looking for a rental property, this place checks all the boxes. Featuring over 1,200 square feet, there is no shortage of space in this beautiful home. You’ll […]
1,203 SqFt
2
2

