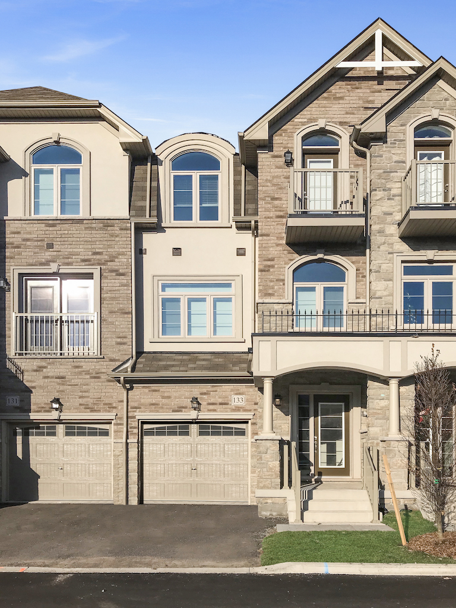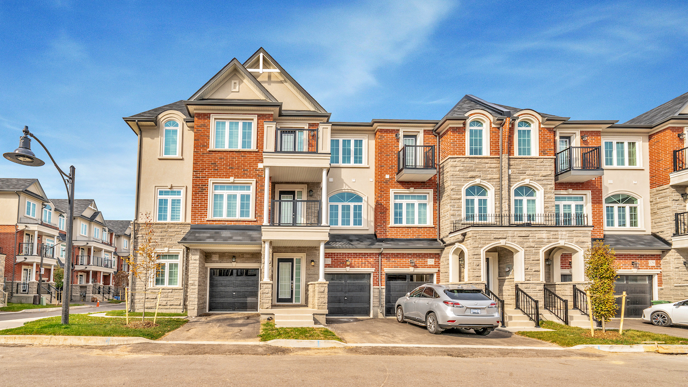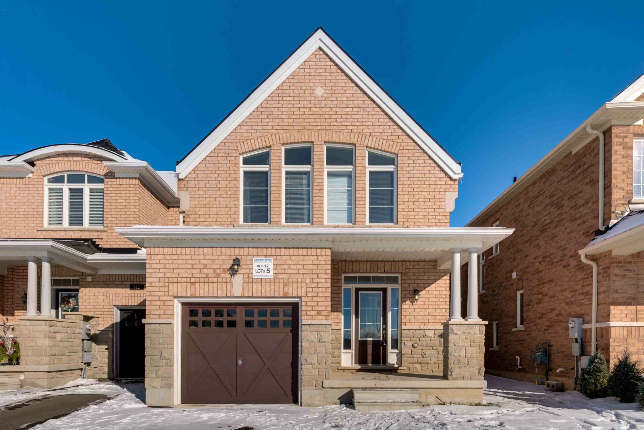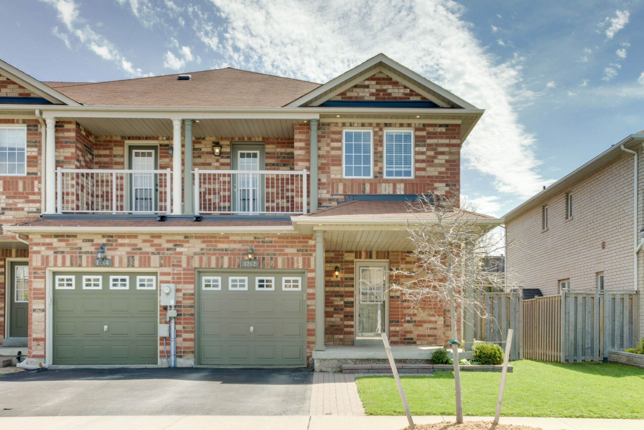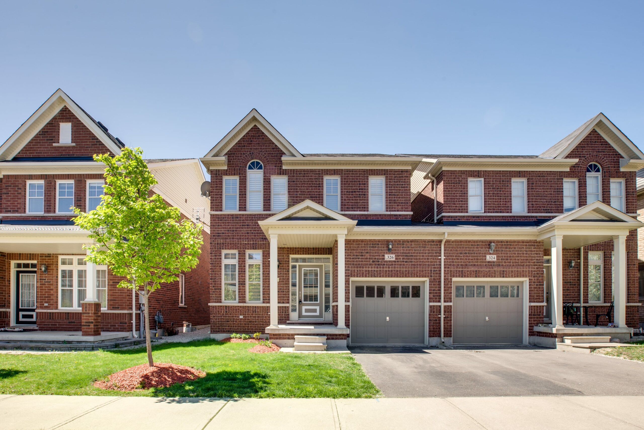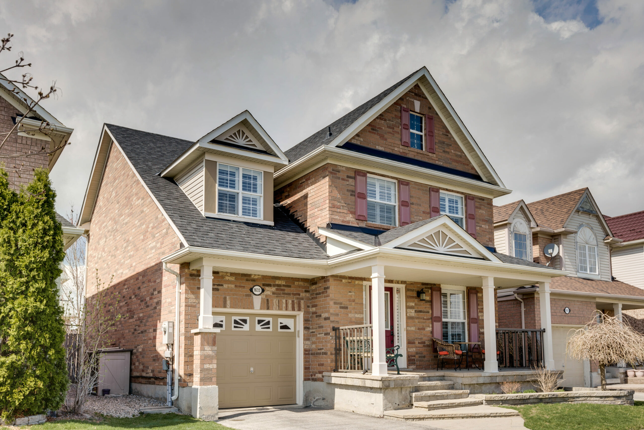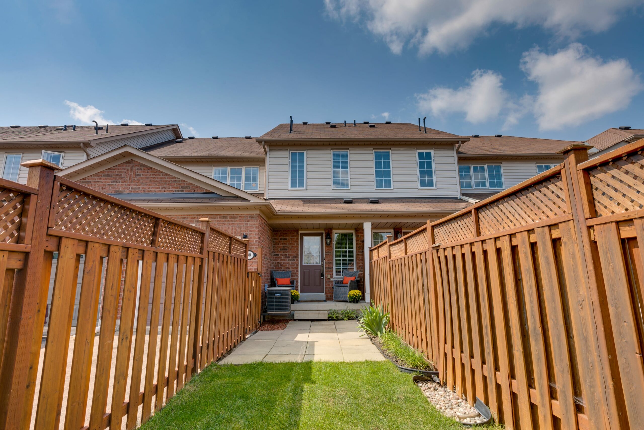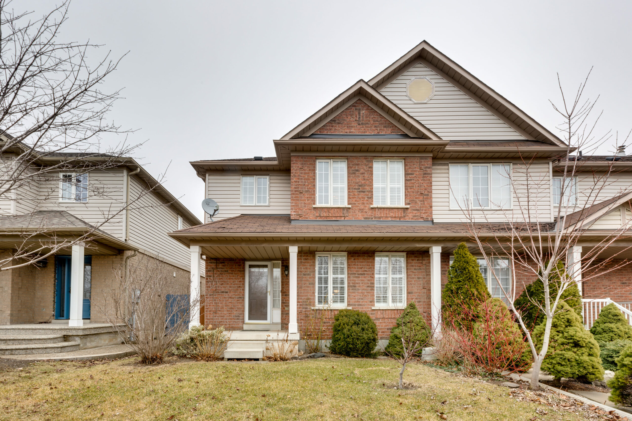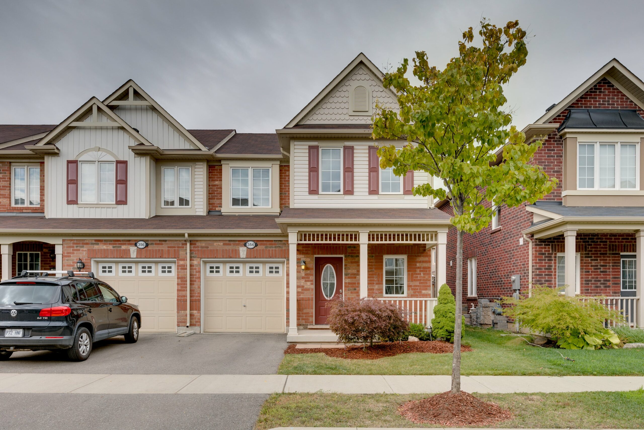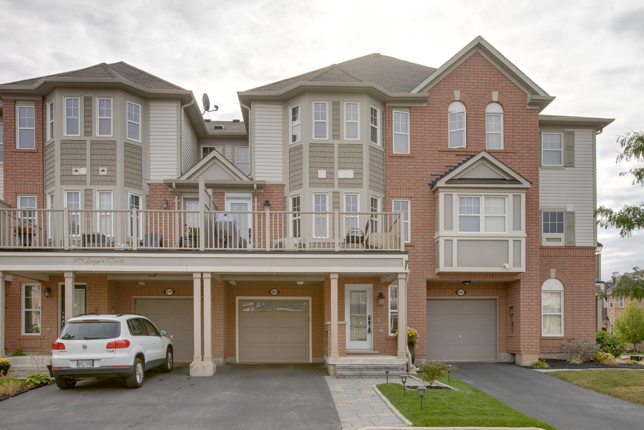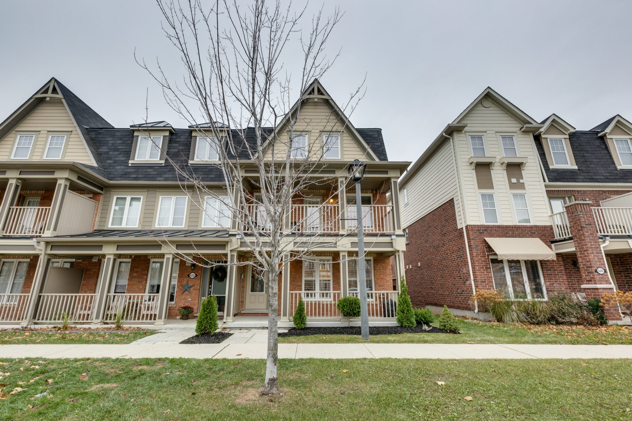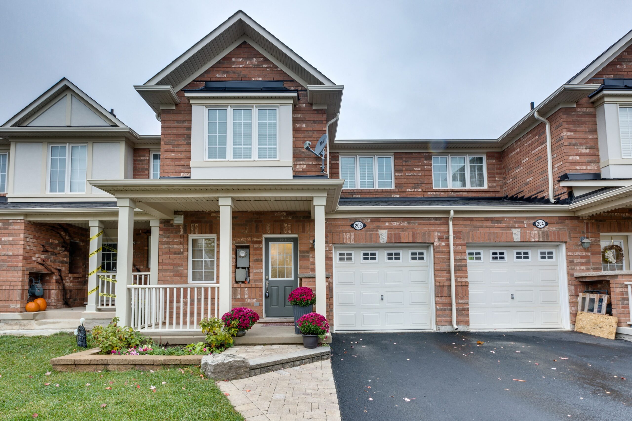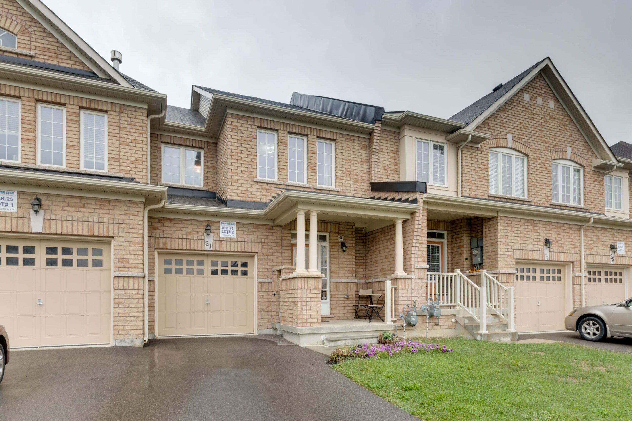- FOLLOW
- LIKE
- SUBSCRIBE
Townhome (13)
5 years ago
This is NOT a “back-to-back” townhome, it is a 3-storey town, plus it has an unfinished basement, PLUS it does have a backyard, with a walkout from the ground floor and a balcony off the second floor. This home offers a tremendous amount of space and room for growth. You won’t find many homes that offer this […]
1,905 SqFt
3
3
123 Borers Creek Circle | Waterdown
$624,900
5 years ago
Featuring almost 1900 square feet, this awesome three-storey townhome is just one year old and so clean it still smells brand new! This unique floor plan includes 3 fully-finished floors plus an unfinished basement, so there is ample room for a growing family and you will absolutely love the spacious and open-concept floor plan. Outdoor […]
1,882 SqFt
3
3
743 Asleton Blvd
$685,000
7 years ago
This is HUGE One of the biggest townhomes you’ll find at almost 2500 square feet of finished living space, this Northstar built Marigold model features approx. 2000 square feet on the main levels PLUS a builder-finished basement. If you have a growing family, put this home high on your must see list! Pond views There […]
2,434 SqFt
3
3
1262 Cartmer Way
$675,000
7 years ago
Great Family Home – Nearly 1900 square foot, 4-Bedroom End-unit Townhome in Milton’s Dempsey Neighbourhood With 4 bedrooms and nearly 1900 square feet of open concept space, this is a great fit for a family looking for a spacious home. From the covered front porch and second-floor balcony to the large room sizes and 9′ […]
1,900 SqFt
4
3
1409 Costigan Road
$625,000
7 years ago
2-storey townhome with finished basement on Costigan road in Milton JUST LISTED for $625,000! This 3 bedroom townhome features almost 1900 square feet of finished space including the beautifully finished basement and is located in a convenient Milton location. Double-door entry into the large foyer, you’ll immediately notice the hardwood floors and hardwood stairs, granite kitchen counters […]
1,900 SqFt
3
3
102-6020 Derry Rd
$1,595
7 years ago
Beautiful Urban Townhome For Lease in Milton – Just $1595/mo Located in the popular Hawthorne Village on the Escarpment, this Mattamy Ubran Townhome features over 1300 square feet of open concept living and an abundance of luxurious upgrades. The main floor of this home is simply awesome. Upgraded hardwood floors look amazing in this space […]
1,300 SqFt
2
3
80 Manley Lane
$579,900
7 years ago
Check out the interactive e-brochure for 80 Manley Lane for all the details and floor plan! 80 Manley Lane – Freehold Townhome Your family will have everything you need and want here. Ample parking, fully fenced yard, 3 large bedrooms, great layout, amazing kitchen and so much more. Keep costs low and value high… you […]
3
3
76 Manley Lane
$575,000
7 years ago
End-unit townhome in Milton FOR SALE – Listed for $575,000! 76 Manley Lane – The ultimate Milton location Not only are you just a few minute drive to the 401, from this home, you can walk to the Milton Centre for the Arts, Library, Arena’s, parks, schools, several large plazas, Milton GO and so much more. […]
2,000 SqFt
3
3
354 Cavanagh Lane
$629,900
7 years ago
Located in the very desirable Hawthorne Village on the Park community, this neighbourhood is known for its many parks and easy accessibility to schools, shopping and highways. At the end of Cavanagh Lane is the entrance to Leiterman park and pond, where the kids can play or where you can enjoy evening walks while taking […]
1,510 SqFt
3
2
681 Speyer Circle
$539,900
7 years ago
Hawthorne Village on the Escarpment Welcome to Speyer Circle, a quiet street located in the Hawthorne Village on the Escarpment community. Also known as the “Harrison” neighbourhood, this desirable location is known for being central to everything you need. Parks, plazas, and schools are within a short walk and highways 401 and 407 are just […]
1,357 SqFt
3
1
630 Holly Avenue
$619,900
7 years ago
Absolutely the nicest rear lane townhome you will ever find. This Rothmill End unit features 4 bedrooms, 4 bathrooms, over 2000 square feet and is loaded with upgrades! MAIN FLOOR IN-LAW SUITE Have the luxury of a completely separate bedroom on the main floor which includes a walk-in closet and 4 piece ensuite. It even […]
2,025 SqFt
4
4
206 Woodley Cres
$569,000
7 years ago
Popular “Hillsview” model One of our favourite Townhome models, this Mattamy “Hillsview” features 1510 square feet and is one of the best open concept floor plans you’ll find. The main floor is extremely functional and the hardwood floors, hardwood stairs, feature stone wall and upgraded lighting make the space look amazing. Love the Kitchen! The […]
1,510 SqFt
3
3
21 McLaughlin Ave
$575,000
7 years ago
Open concept living The moment you walk into 21 McLaughlin, you’ll be pulled into the beautiful open space with soaring ceilings. There are several things we absolutely love about this house… We thought it’s pretty great that the Kitchen, dining and living areas are completely open and unobstructed. A beautiful fireplace and hardwood floors make […]
1,891 SqFt
3
3

