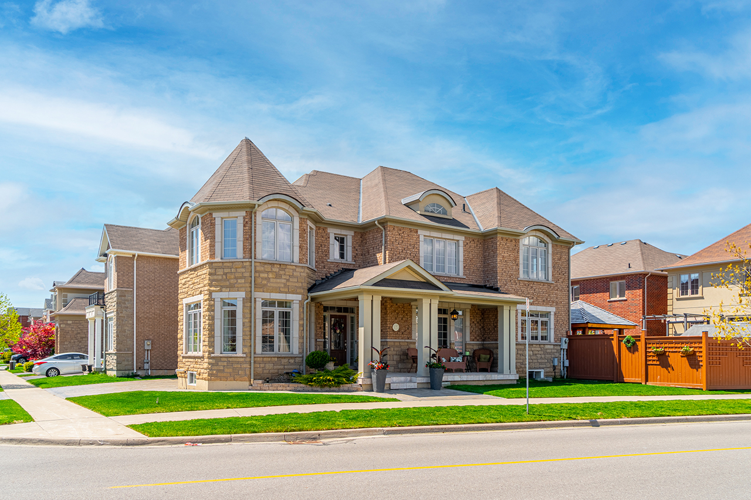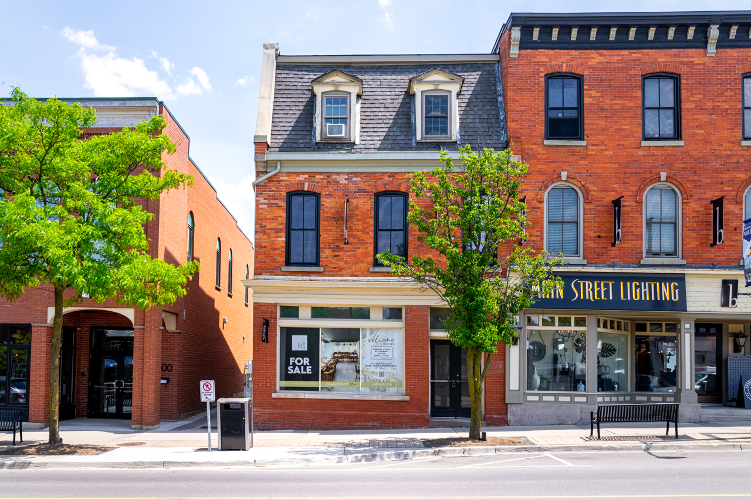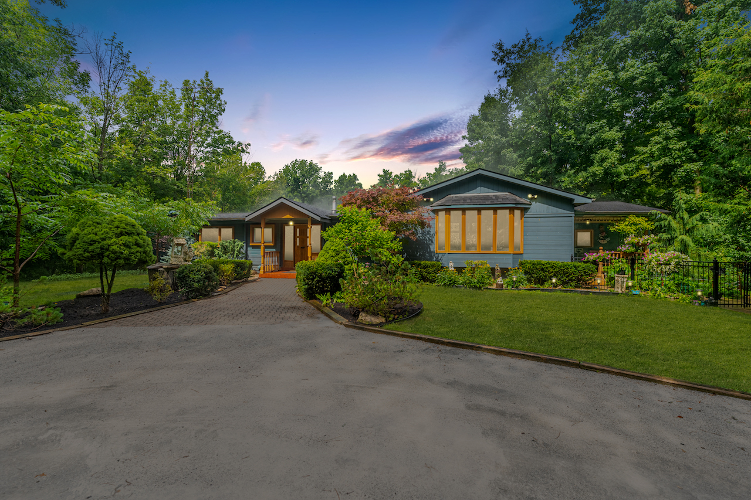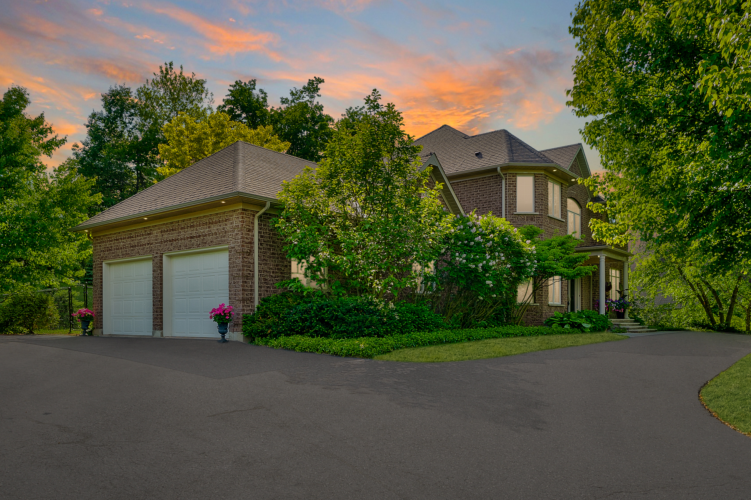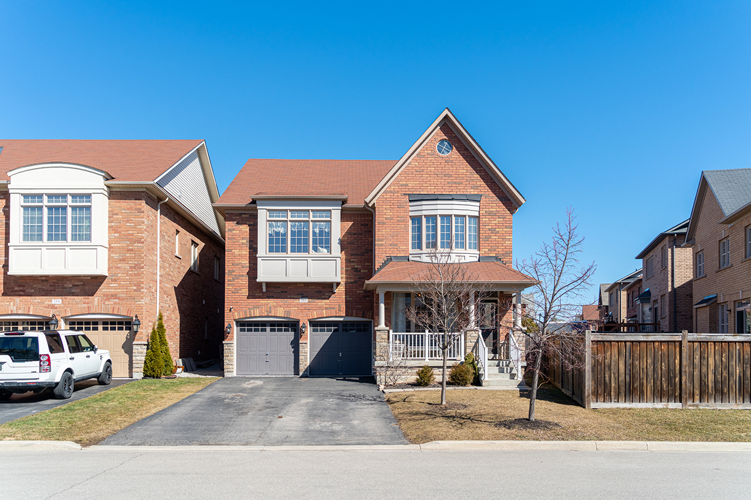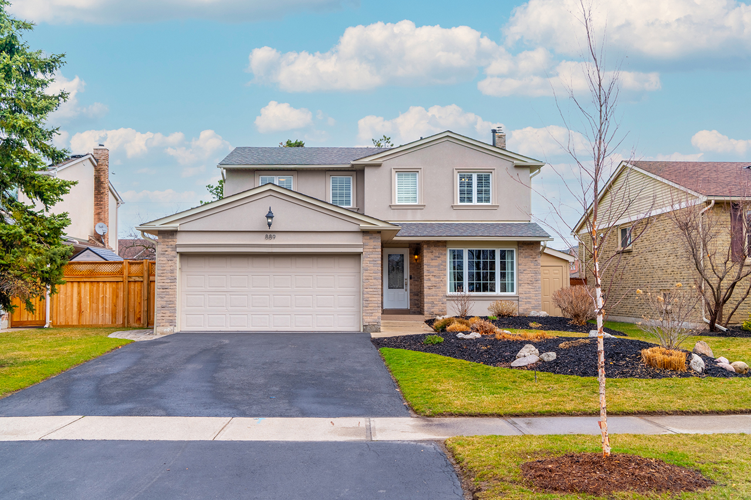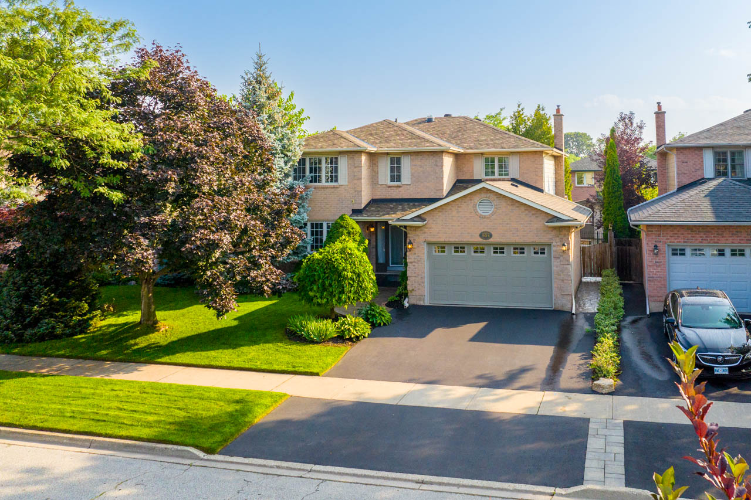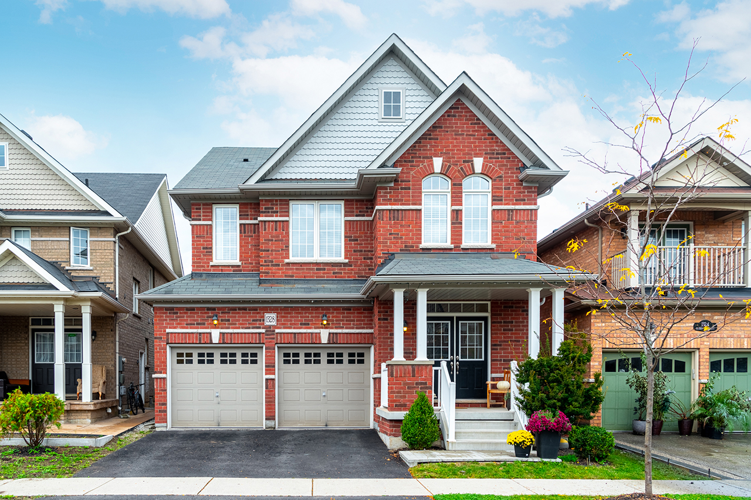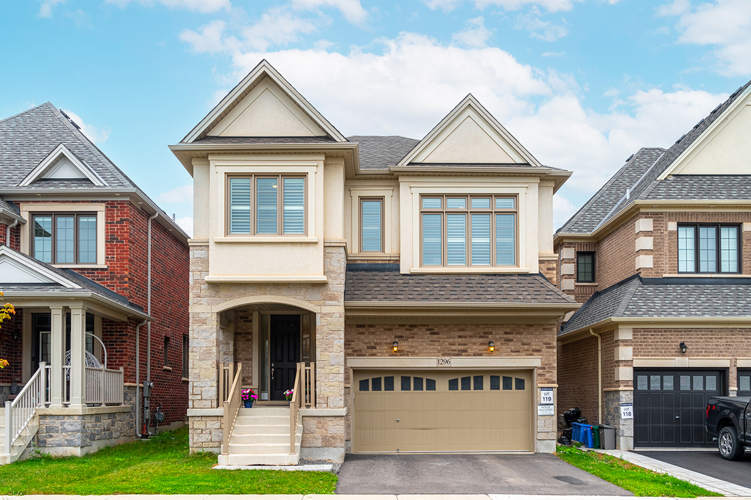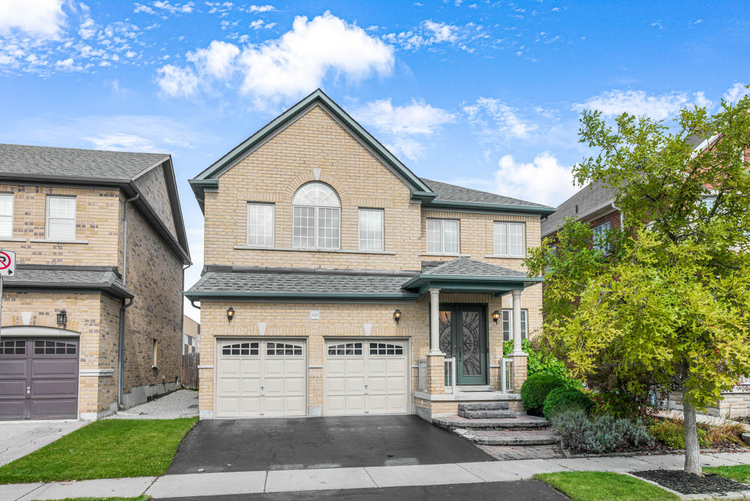- FOLLOW
- LIKE
- SUBSCRIBE
Properties (299)
564 Brock Crt | Milton
$1,639,900
12 months ago
CUSTOM HOUSE IN MILTON Situated on a large, pie-shaped lot in Milton’s Dorset Park neighbourhood, this beautiful five-bed, five-bath home is loaded with surprises. Enter the home to be greeted by a luxurious foyer featuring a chevron pine staircase, glass railing, and a gorgeous chandelier. Then follow the heated concrete floors that flow seamlessly to […]
2,723 SqFt
5
4
4651 Kearse Street | Burlington
$1,599,900
3 years ago
Welcome to Alton Village! Steps away from the amazing Norton Park, this newer area of Burlington has all of the conveniences a growing family could ask for. Just minutes from schools, shopping, highways and golf courses, this is the ideal location to live in. Huge backyard! This home exudes amazing curb appeal, from the stone […]
3,097 SqFt
4
5
196 Main Street East | Milton
$1,599,900
2 years ago
Commercial Space in Milton Own one of the most prominent buildings in Milton’s downtown core. This historic building exudes character and will be the center stage for your company. Catch eyes as passersby glance in your window during local street festivals, couples enjoy date-night at one of the many Downtown destinations, and people pass by […]
3,616 SqFt
1
3
8921 Fifth Line | Halton Hills
$1,599,000
4 years ago
Have you always wanted a rural property with the convenience of urban living? How about five acres and over 4800 square feet of finished living space that’s completely private and less than five minutes from HWY 401, groceries, major retailers and restaurants? Leading up to the home from the long and secluded driveway you’ll immediately […]
2,768 SqFt
4
5
694 Tuxford Drive | Milton
$1,597,000
1 year ago
Welcome to the Beaty Neighbourhood Welcome to 694 Tuxford Drive, a stunning home in Milton’s highly desired Beaty neighbourhood. This impressive property is on a 56′ wide lot that backs onto beautiful greenspace, providing a peaceful retreat from city life. Mattamy Tothburg model Step inside this spacious 3274 square foot home, and you’ll find four […]
3,246 SqFt
4
3
63 Appaloosa Trail | Carlisle
$1,594,000
4 years ago
Nestled on over one acre of privacy and serenity within the Palomino estates, this 3200 square foot luxury home is simply exquisite. The unique elevation of this lot provides a walk-out from your spacious Kitchen and also features a double-door side-entrance to the basement. It’s the perfect arrangement for those wanting the flexibility of accommodating additional family. […]
3,200 SqFt
4
3
8 Cap Hoover Court | King
$1,529,900
6 months ago
Townhouse for Sale in Nobleton Feel pampered in this executive-style townhouse that lives up to its name. With approximately 3200 square feet plus a basement, this tastefully appointed home has room for everyone. Whether warming your toes in front of the family room fireplace, watching your favourite show, or organizing your shoe and purse collection […]
3,159 SqFt
3
4
263 Quinlan Court | Milton
$1,500,000
3 years ago
HGTV Worthy This house could easily be straight out of your favourite show on HGTV! The home includes 3,062 square feet above grade, plus a finished basement. It also sits on a huge pie lot with space for a future pool and plenty of room to spare. This house includes the perfect balance of separation […]
3,062 SqFt
4
5
889 Maxted Crescent | Milton
$1,500,000
3 years ago
The Timberlea Neighbourhood Timberlea is one of our favourite areas in Milton, and Maxted Crescent is among the most desirable streets in Town. Timberlea is known for its tree-lined streets, large lots, manicured lawns and its convenient location. From here, you’ll enjoy easy access to downtown Milton, the Fairgrounds, shopping and more. Go for a […]
2,015 SqFt
4
4
1214 McEachern Court | Milton
$1,500,000
2 years ago
Welcome to Hawthorne South Village! Located on a very quiet, child-friendly street, this property is located a short walk from schools, parks, and Milton Marketplace which features Sobey’s, Starbucks, LCBO and so much more. With everything so close at hand, this is an ideal location for anyone! The perfect family home This gorgeous home features […]
2,156 SqFt
3
3
501 Mathewman Crescent | Burlington
$1,489,000
7 months ago
Welcome to Mathewman Crescent in Burlington! Set on a 50′ wide lot on one of the most coveted streets in the highly desirable Pinedale neighbourhood, conveniently close to highly rated schools, many trails, parks, restaurants and retail shopping. If you commute, there are ample public transportation options, including Appleby GO station, just a few minutes away. If you […]
2,457 SqFt
4
4
1328 Ruddy Crescent | Milton
$1,489,000
2 years ago
Commuting from Milton Reduce your commute by 30-minutes round-trip. Located in the East-end of Milton, in the Beaty neighbourhood, this area is sought-after for its proximity to highways 401 and ETR 407. Surprisingly, the time savings by being located in East Milton VS the West-end will easily save you over an hour of driving each week. […]
2,897 SqFt
4
4
1159 McEachern Court | Milton
$1,479,900
2 years ago
Welcome to Hawthorne South Village Located just steps to Milton Marketplace featuring Sobey’s, Starbucks, LCBO and so much more, this property is also a short walk to schools and parks and a short drive to highways 401 and 407, making this one of the most popular neighbourhoods in Milton. Huge pie lot backing onto ravine […]
2,275 SqFt
4
3
1296 Britton Crescent | Milton
$1,450,000
3 years ago
Welcome to Arbor Peaks in Milton Situated on a quiet, child-friendly crescent in the masterfully designed Arbor Peaks community within the Ford neighbourhood, this Great Gulf home is ideal for a family looking for the utmost in nearby conveniences and amenities. This location is a short walk to new schools, two of the largest parks […]
2,488 SqFt
4
4
169 Farrington Crossing | Milton
$1,439,900
6 months ago
Welcome to the Scott Neighbourhood in Milton This home is in the lovely Scott neighbourhood and benefits from a prime location in Milton. You’ll appreciate the tranquillity and privacy, as no homes are behind the property. You’re conveniently close to Downtown Milton, schools, parks, and transportation routes. 4 bedrooms, 5 bathrooms AND a finished basement […]
2,732 SqFt
4
5


